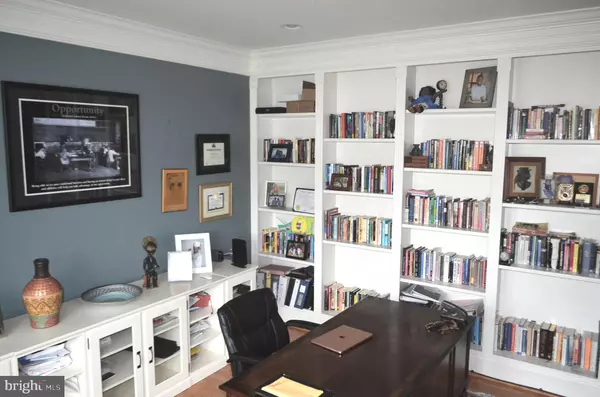$865,000
$860,000
0.6%For more information regarding the value of a property, please contact us for a free consultation.
5 Beds
6 Baths
7,735 SqFt
SOLD DATE : 08/25/2020
Key Details
Sold Price $865,000
Property Type Single Family Home
Sub Type Detached
Listing Status Sold
Purchase Type For Sale
Square Footage 7,735 sqft
Price per Sqft $111
Subdivision Fairview Manor
MLS Listing ID MDPG575752
Sold Date 08/25/20
Style Colonial,Craftsman
Bedrooms 5
Full Baths 5
Half Baths 1
HOA Fees $50/ann
HOA Y/N Y
Abv Grd Liv Area 5,177
Originating Board BRIGHT
Year Built 2012
Annual Tax Amount $9,720
Tax Year 2019
Lot Size 0.689 Acres
Acres 0.69
Property Description
Come home to your dream home. This 5 bedroom 5.5 bath home makes you feel as if you are on a retreat. This home features a spacious study and family room, lavish owner's suite with a sitting room , 4 additional oversized bedrooms with ensuite bathrooms. The gourmet kitchen makes you feel like a chef with two ovens and a convection microwave oven, granite counter tops, and an over-sized island with seating. Hardwood floors throughout the main level and basement. The fully finished basement has a custom bar, game room, and movie theater. Then you can unwind in your private backyard resort that features a stone patio, a heated salt water LED-lighted swimming pool, playground and a basketball court. This home has everything except you...as the new owner.
Location
State MD
County Prince Georges
Zoning RE
Rooms
Other Rooms Library, Bathroom 1
Basement Other
Interior
Interior Features Bar, Breakfast Area, Built-Ins, Butlers Pantry, Ceiling Fan(s), Chair Railings, Crown Moldings, Dining Area, Floor Plan - Open, Formal/Separate Dining Room, Kitchen - Gourmet, Sprinkler System, Soaking Tub, Upgraded Countertops, Walk-in Closet(s), Wet/Dry Bar, Window Treatments, Wood Floors, Wine Storage
Hot Water 60+ Gallon Tank
Heating Energy Star Heating System, Programmable Thermostat, Zoned, Forced Air
Cooling Heat Pump(s), Solar On Grid, Ceiling Fan(s), Multi Units, Programmable Thermostat, Zoned, Central A/C
Flooring Hardwood
Fireplaces Number 1
Equipment Built-In Microwave, Built-In Range, Cooktop, Cooktop - Down Draft, Dishwasher, Dryer - Electric, Energy Efficient Appliances, ENERGY STAR Clothes Washer, ENERGY STAR Dishwasher, ENERGY STAR Refrigerator, Freezer, Extra Refrigerator/Freezer, Microwave, Oven - Double, Oven - Self Cleaning, Range Hood, Refrigerator, Stainless Steel Appliances
Fireplace Y
Appliance Built-In Microwave, Built-In Range, Cooktop, Cooktop - Down Draft, Dishwasher, Dryer - Electric, Energy Efficient Appliances, ENERGY STAR Clothes Washer, ENERGY STAR Dishwasher, ENERGY STAR Refrigerator, Freezer, Extra Refrigerator/Freezer, Microwave, Oven - Double, Oven - Self Cleaning, Range Hood, Refrigerator, Stainless Steel Appliances
Heat Source Solar, Electric
Exterior
Exterior Feature Patio(s)
Parking Features Garage - Side Entry, Garage Door Opener
Garage Spaces 3.0
Fence Decorative
Pool Gunite, Heated, In Ground, Saltwater
Utilities Available Cable TV, Electric Available
Water Access N
Roof Type Architectural Shingle
Accessibility None
Porch Patio(s)
Attached Garage 3
Total Parking Spaces 3
Garage Y
Building
Story 3
Sewer Public Septic, Public Sewer
Water Public
Architectural Style Colonial, Craftsman
Level or Stories 3
Additional Building Above Grade, Below Grade
Structure Type Dry Wall,9'+ Ceilings
New Construction N
Schools
School District Prince George'S County Public Schools
Others
Pets Allowed N
Senior Community No
Tax ID 17073560836
Ownership Fee Simple
SqFt Source Assessor
Security Features Motion Detectors,Security System,Sprinkler System - Indoor
Horse Property N
Special Listing Condition Standard
Read Less Info
Want to know what your home might be worth? Contact us for a FREE valuation!

Our team is ready to help you sell your home for the highest possible price ASAP

Bought with Tamara Whitehurst • Redfin Corp
"My job is to find and attract mastery-based agents to the office, protect the culture, and make sure everyone is happy! "






