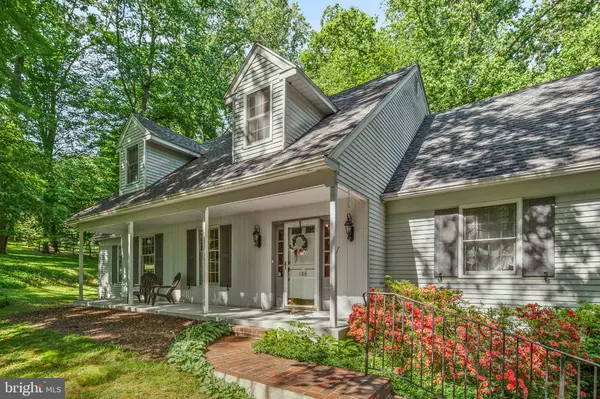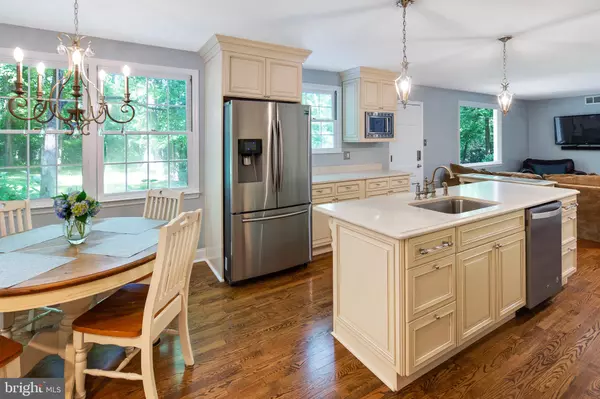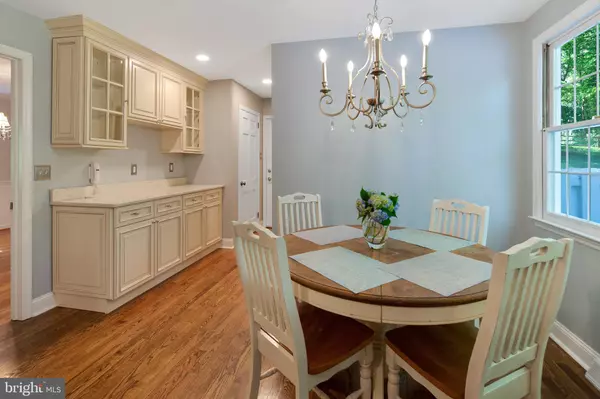$435,000
$445,000
2.2%For more information regarding the value of a property, please contact us for a free consultation.
5 Beds
5 Baths
4,157 SqFt
SOLD DATE : 08/27/2020
Key Details
Sold Price $435,000
Property Type Single Family Home
Sub Type Detached
Listing Status Sold
Purchase Type For Sale
Square Footage 4,157 sqft
Price per Sqft $104
Subdivision Wedge Hills
MLS Listing ID DENC503056
Sold Date 08/27/20
Style Cape Cod
Bedrooms 5
Full Baths 4
Half Baths 1
HOA Y/N N
Abv Grd Liv Area 3,300
Originating Board BRIGHT
Year Built 1969
Annual Tax Amount $4,874
Tax Year 2019
Lot Size 1.020 Acres
Acres 1.02
Property Description
Visit this home virtually: https://player.vimeo.com/video/428287415?autoplay=1 - BACK ON THE MARKET! DON'T MISS OUT ON THIS OPPORTUNITY!! Visit this home virtually: https://player.vimeo.com/video/428287415?autoplay=1 - This lovely 5Br/4.1Ba Cape Cod is located on just over an acre of wooded privacy, in the hidden community of Wedge Hill. This home features a First Floor Master Suite, two wood-burning fireplaces, a recently remodeled and upgraded eat-in kitchen with Quartz Counters, premium cabinets, SS appliances that include a 6-burner gas stove and hood that flows through to the open Family Room. The spacious Living Room opens to the Dining Room. The laundry room is also located on the main level for added convenience. Up to the 2nd floor where you will find 5 large bedrooms, with a fantastic Princess Suite that includes a full bathroom and an added sitting room. An additional full bathroom is centrally located for the remaining bedrooms. The basement is partially finished and includes an additional full bathroom and a large utility room that opens to the extra-large 2-car garage with work/utility space. The back yard offers a 2-tier deck that overlooks the serenity of nature and all of its glory! Some other features include 2-water heaters (one electric and one gas), recently replaced well pump, 5-yr old septic system (certified by Bobcat). Note to buyers & buyer agents: When you physically tour the property please: 1. Allow only PRE-APPROVED buyers to tour the property (decision-makers only, no additional family members or friends) 2.Ensure that all members of your party abide by the practice guidelines provided by the State and DAR as it relates to COVID-19. (i.e. sanitize prior to entering the property, wear mask & gloves, practice social distancing, keep hands in their pockets while you open any doors, closets, etc. for them). 3. Limit the tour INSIDE the property to 15 MINUTES and convene outside to have any conversation about the property. 4. Prior to scheduling an appointment, please have clients attest to whether or not they have within the last 14 days or are currently experiencing any signs/symptoms of illness. If you or your client is feeling sick (sneezing, coughing, fever, feeling fatigued, runny nose) do not schedule an appointment. If the day of the appointment you or your client(s) feel sick, please cancel and reschedule for a later date.
Location
State DE
County New Castle
Area Newark/Glasgow (30905)
Zoning NC40
Rooms
Other Rooms Living Room, Dining Room, Primary Bedroom, Sitting Room, Bedroom 2, Bedroom 3, Bedroom 4, Kitchen, Family Room, Den, Bedroom 1, Utility Room
Basement Outside Entrance, Partially Finished, Workshop
Main Level Bedrooms 1
Interior
Interior Features Kitchen - Eat-In
Hot Water Natural Gas, Electric
Heating Forced Air
Cooling Central A/C
Equipment Built-In Microwave, Built-In Range, Disposal, Stainless Steel Appliances
Window Features Double Pane
Appliance Built-In Microwave, Built-In Range, Disposal, Stainless Steel Appliances
Heat Source Natural Gas
Exterior
Parking Features Additional Storage Area, Garage - Side Entry, Garage Door Opener, Inside Access, Oversized
Garage Spaces 2.0
Utilities Available Cable TV
Water Access N
Accessibility None
Attached Garage 2
Total Parking Spaces 2
Garage Y
Building
Story 2
Sewer On Site Septic
Water Well
Architectural Style Cape Cod
Level or Stories 2
Additional Building Above Grade, Below Grade
New Construction N
Schools
Elementary Schools Downes
Middle Schools Shue-Medill
High Schools Newark
School District Christina
Others
Senior Community No
Tax ID 09-005.00-033
Ownership Fee Simple
SqFt Source Assessor
Special Listing Condition Standard
Read Less Info
Want to know what your home might be worth? Contact us for a FREE valuation!

Our team is ready to help you sell your home for the highest possible price ASAP

Bought with Brian J Ferreira • BHHS Fox & Roach-Greenville
"My job is to find and attract mastery-based agents to the office, protect the culture, and make sure everyone is happy! "






