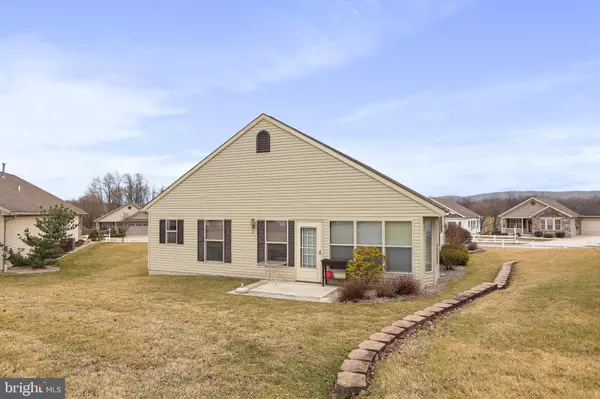$198,500
$200,000
0.8%For more information regarding the value of a property, please contact us for a free consultation.
3 Beds
2 Baths
1,912 SqFt
SOLD DATE : 05/09/2022
Key Details
Sold Price $198,500
Property Type Single Family Home
Sub Type Detached
Listing Status Sold
Purchase Type For Sale
Square Footage 1,912 sqft
Price per Sqft $103
Subdivision Countryside Village
MLS Listing ID PACB2008864
Sold Date 05/09/22
Style Ranch/Rambler
Bedrooms 3
Full Baths 2
HOA Y/N N
Abv Grd Liv Area 1,912
Originating Board BRIGHT
Year Built 2005
Annual Tax Amount $2,414
Tax Year 2021
Property Description
Welcome to the lovely and much sought-after 55+ Countryside Village gated community! This stunning home offers 3BR/2 baths and easy living as it backs up to the beautiful community pond and walking trails. The recently remodeled eat-in kitchen boasts stunning SS appliances, tile backsplash and LVP flooring. The open floor plan allows for the dining and living rooms to flow seamlessly while boasting European arching walkways and updated light fixtures. You will enjoy sipping your morning coffee from the spacious all-season room. The large primary suite boasts a walk-in closet and a primary bath with double vanity sinks and standup shower. This rancher also features a 2 car garage with overhead storage. Utilities consist of central AC replaced in 2019 and efficient natural gas heat. Ownership comes with a 29 year land lease for your lot. The $433 monthly lot rent includes sewer, trash, recycling, and access to the stocked catch and release pond and walking trails. The clubhouse presents a large area for family gatherings with full kitchen, community activities, fitness room, library and so much more. Conveniently located to all shopping, restaurants, and route 81. This completely turn-key home is truly a gem of Countyside Village. Call for your showing before its gone!
Location
State PA
County Cumberland
Area Southampton Twp (14439)
Zoning R
Rooms
Other Rooms Primary Bedroom, Bedroom 2, Bedroom 3, Bathroom 2, Primary Bathroom
Main Level Bedrooms 3
Interior
Hot Water Electric
Heating Forced Air
Cooling Central A/C
Heat Source Natural Gas
Exterior
Parking Features Garage - Front Entry
Garage Spaces 2.0
Water Access N
Accessibility None
Attached Garage 2
Total Parking Spaces 2
Garage Y
Building
Story 1
Foundation Slab
Sewer Public Sewer
Water Public
Architectural Style Ranch/Rambler
Level or Stories 1
Additional Building Above Grade, Below Grade
New Construction N
Schools
High Schools Shippensburg Area
School District Shippensburg Area
Others
Pets Allowed Y
Senior Community Yes
Age Restriction 55
Tax ID 39-13-0102-145
Ownership Ground Rent
SqFt Source Assessor
Special Listing Condition Standard
Pets Allowed Number Limit
Read Less Info
Want to know what your home might be worth? Contact us for a FREE valuation!

Our team is ready to help you sell your home for the highest possible price ASAP

Bought with Benjamin Hinnenkamp • Iron Valley Real Estate of Central PA
"My job is to find and attract mastery-based agents to the office, protect the culture, and make sure everyone is happy! "






