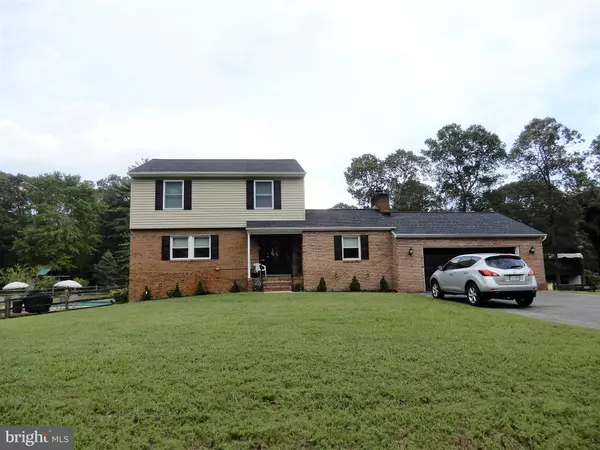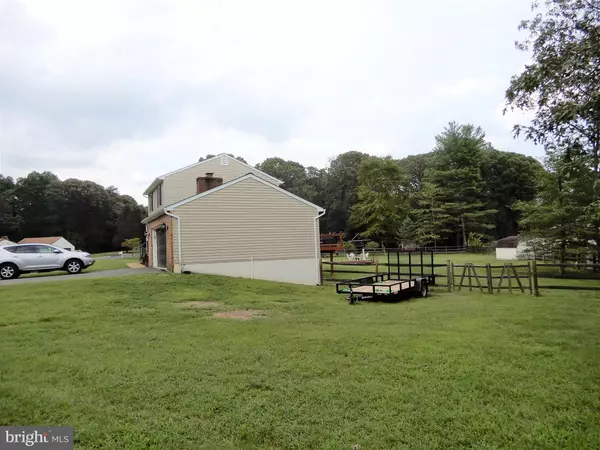$530,000
$525,000
1.0%For more information regarding the value of a property, please contact us for a free consultation.
3 Beds
4 Baths
1,941 SqFt
SOLD DATE : 10/08/2020
Key Details
Sold Price $530,000
Property Type Single Family Home
Sub Type Detached
Listing Status Sold
Purchase Type For Sale
Square Footage 1,941 sqft
Price per Sqft $273
Subdivision Whippoorwill Estates
MLS Listing ID MDAA445036
Sold Date 10/08/20
Style Colonial
Bedrooms 3
Full Baths 3
Half Baths 1
HOA Y/N N
Abv Grd Liv Area 1,941
Originating Board BRIGHT
Year Built 1980
Annual Tax Amount $4,288
Tax Year 2019
Lot Size 0.771 Acres
Acres 0.77
Property Description
Living here is like being on vacation! This gorgeous 3 Bedroom, 3.5 Bath home with 2-Car attached Garage, has been undated from top to bottom. When you walk into the home, to the right you will find the sunk-in Family Room with beautiful electric fireplace and french doors to the deck. Swing around and you will find the Kitchen with granite counters, stainless appliances, new cabinets and a half Bath. Just ahead is the formal Dining Room with slider to the deck , and next is the formal Living Room. Walk up the wooden steps to the upper level where you will find 3 Bedrooms and 2 full Bathrooms. One Bed and Bath being the Master Suite. The lower level is absolutely amazing and includes a big Recreation Room, Wet Bar, Full Bathroom, and a Bonus Room that could be used for a 4th Bedroom. Take a walk outside to the backyard oasis where you will find a stunning 2 level Deck , hot tub, salt water in-ground Pool (3-8 feet deep) with Whirlpool, Tiki Bar, Shed, and fully Fenced back yard. There are too many details to include, come take a look!
Location
State MD
County Anne Arundel
Zoning R1
Rooms
Other Rooms Living Room, Dining Room, Primary Bedroom, Bedroom 2, Bedroom 3, Kitchen, Family Room, Foyer, Recreation Room, Bathroom 2, Bathroom 3, Bonus Room, Primary Bathroom, Half Bath
Basement Other, Connecting Stairway, Daylight, Full, Fully Finished, Rear Entrance, Improved
Interior
Interior Features Bar, Ceiling Fan(s), Family Room Off Kitchen, Floor Plan - Traditional, Formal/Separate Dining Room, Kitchen - Gourmet, Kitchen - Eat-In, Primary Bath(s), Upgraded Countertops, Water Treat System
Hot Water Electric
Heating Heat Pump(s)
Cooling Heat Pump(s), Central A/C
Flooring Laminated, Marble
Fireplaces Number 1
Fireplaces Type Electric, Screen, Stone
Equipment Built-In Microwave, Dishwasher, Dryer - Front Loading, Extra Refrigerator/Freezer, Oven/Range - Electric, Refrigerator, Stainless Steel Appliances, Washer - Front Loading, Water Conditioner - Owned, Washer/Dryer Stacked
Fireplace Y
Appliance Built-In Microwave, Dishwasher, Dryer - Front Loading, Extra Refrigerator/Freezer, Oven/Range - Electric, Refrigerator, Stainless Steel Appliances, Washer - Front Loading, Water Conditioner - Owned, Washer/Dryer Stacked
Heat Source Electric
Laundry Main Floor
Exterior
Exterior Feature Deck(s)
Parking Features Garage - Front Entry
Garage Spaces 2.0
Fence Rear
Pool In Ground, Saltwater
Water Access N
Accessibility None
Porch Deck(s)
Attached Garage 2
Total Parking Spaces 2
Garage Y
Building
Story 3
Sewer Community Septic Tank, Private Septic Tank
Water Well
Architectural Style Colonial
Level or Stories 3
Additional Building Above Grade, Below Grade
Structure Type Dry Wall
New Construction N
Schools
Elementary Schools Lake Shore
Middle Schools Chesapeake Bay
High Schools Chesapeake
School District Anne Arundel County Public Schools
Others
Pets Allowed Y
Senior Community No
Tax ID 020391090012321
Ownership Fee Simple
SqFt Source Assessor
Acceptable Financing Conventional, FHA, Cash, VA
Horse Property N
Listing Terms Conventional, FHA, Cash, VA
Financing Conventional,FHA,Cash,VA
Special Listing Condition Standard
Pets Allowed No Pet Restrictions
Read Less Info
Want to know what your home might be worth? Contact us for a FREE valuation!

Our team is ready to help you sell your home for the highest possible price ASAP

Bought with Vanessa P Varma • Long & Foster Real Estate, Inc.
"My job is to find and attract mastery-based agents to the office, protect the culture, and make sure everyone is happy! "






