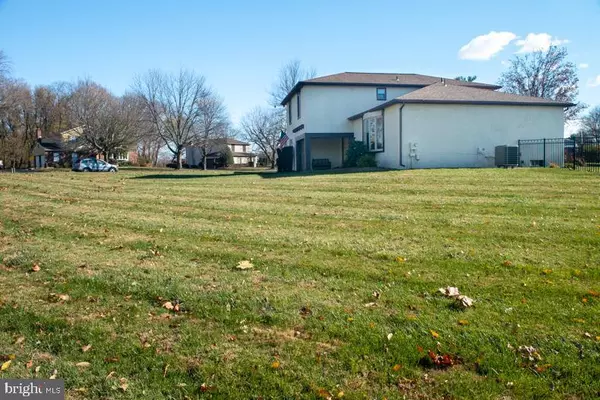$525,000
$539,900
2.8%For more information regarding the value of a property, please contact us for a free consultation.
4 Beds
3 Baths
2,218 SqFt
SOLD DATE : 01/28/2022
Key Details
Sold Price $525,000
Property Type Single Family Home
Sub Type Detached
Listing Status Sold
Purchase Type For Sale
Square Footage 2,218 sqft
Price per Sqft $236
Subdivision Spring Valley Farm
MLS Listing ID PABU2011854
Sold Date 01/28/22
Style Colonial,Contemporary,Split Level
Bedrooms 4
Full Baths 2
Half Baths 1
HOA Y/N N
Abv Grd Liv Area 2,218
Originating Board BRIGHT
Year Built 1979
Annual Tax Amount $6,689
Tax Year 2021
Lot Size 0.700 Acres
Acres 0.7
Lot Dimensions 134.00 x 239.00
Property Description
Rare AS-IS offering in desirable Council Rock School District. This Spanish-style split offers four bedrooms and 2 1/2 baths (including the primary bedroom). The home has a newer heat pump and air conditioning (2018). The rear deck features Brazilian hardwood perfect for entertaining. A fence has been installed completely around the backyard and should be compliant for anyone who wishes to build a pool in the oversized backyard. Two car garage parking with a driveway that can accommodate another 3 vehicles.
The home also features a finished basement that has endless possibilities. The home is also equipped with a generator hookup that can power the house during power outages with a portable generator. Open house on November 28th begins the viewings. We hope to see you there!
Location
State PA
County Bucks
Area Northampton Twp (10131)
Zoning R1
Rooms
Basement Full
Main Level Bedrooms 4
Interior
Hot Water Electric
Heating Forced Air
Cooling Central A/C
Fireplaces Number 1
Fireplaces Type Brick
Fireplace Y
Heat Source Electric
Laundry Main Floor
Exterior
Exterior Feature Deck(s)
Parking Features Garage - Side Entry
Garage Spaces 2.0
Water Access N
Roof Type Shingle
Accessibility None
Porch Deck(s)
Attached Garage 2
Total Parking Spaces 2
Garage Y
Building
Story 2
Foundation Concrete Perimeter
Sewer Public Sewer
Water Public
Architectural Style Colonial, Contemporary, Split Level
Level or Stories 2
Additional Building Above Grade, Below Grade
New Construction N
Schools
High Schools Council Rock High School South
School District Council Rock
Others
Senior Community No
Tax ID 31-017-121
Ownership Fee Simple
SqFt Source Estimated
Security Features Security System
Acceptable Financing Cash, Conventional
Listing Terms Cash, Conventional
Financing Cash,Conventional
Special Listing Condition Standard
Read Less Info
Want to know what your home might be worth? Contact us for a FREE valuation!

Our team is ready to help you sell your home for the highest possible price ASAP

Bought with Suzanne Shaheen • Realty ONE Group Legacy
"My job is to find and attract mastery-based agents to the office, protect the culture, and make sure everyone is happy! "






