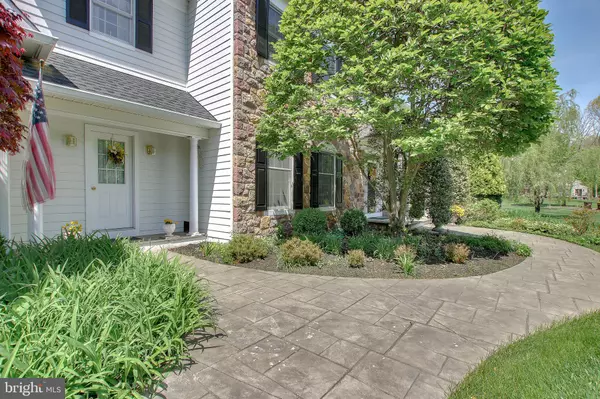$850,000
$939,900
9.6%For more information regarding the value of a property, please contact us for a free consultation.
4 Beds
4 Baths
5,055 SqFt
SOLD DATE : 10/23/2020
Key Details
Sold Price $850,000
Property Type Single Family Home
Sub Type Detached
Listing Status Sold
Purchase Type For Sale
Square Footage 5,055 sqft
Price per Sqft $168
Subdivision Bellinghamshire Es
MLS Listing ID PABU491382
Sold Date 10/23/20
Style Colonial
Bedrooms 4
Full Baths 3
Half Baths 1
HOA Fees $41/ann
HOA Y/N Y
Abv Grd Liv Area 5,055
Originating Board BRIGHT
Year Built 1993
Annual Tax Amount $18,222
Tax Year 2020
Lot Size 2.179 Acres
Acres 2.18
Property Description
This stately Bucks County manor house is located in Solebury's prestigious Bellinghamshire Estates situated on 2.3 tranquil acres. This custom built Buckingham Series features beautiful custom millwork and luxury finishes throughout. The entry of this home opens to a grand foyer with a sweeping staircase flanked by a formal dining room with triple crown molding, wainscoting and built in corner cabinets. To the right a formal living room features exquisite millwork and a gas fireplace. Through the arched doorway enter the gourmet kitchen with large center island, Corian counter tops, hand painted back splash tile,large pantry, GE double ovens, Sub Zero refrigerator, a Butler's Pantry and a dining area with walkout to the slate patio. Adjacent to the kitchen is a soaring two story great room with vaulted ceilings a floor to ceiling stone gas fireplace, skylights and custom built ins. A first floor library/office/study with built in bookcases has French doors to the great room and leads to the spectacular conservatory. The conservatory is the perfect setting for morning coffee with full views of the lush surroundings. It runs the complete width of the house with beautiful tile flooring and walls of windows for a sun-filled room. The mud room/laundry room provides its own private entrance with access to the 3 car garage. The front or rear staircases lead to the 2nd floor featuring a master suite and and 3 large bedrooms. As you enter through the double doors of this very spacious master suite it features a large picture window in the sitting area, columns separating rooms, tray ceiling with recessed lighting, large walk-in closet and a complete ensuite bathroom. The tile bath features a Jacuzzi soaking tub, double vanity, 2 mirror skylights and glass shower. The second large bedroom is complete with its own ensuite bathroom and the two other bedrooms feature a Jack & Jill full bath. The home has recessed lighting throughout, hardwood floors on the 1st floor, a full basement with a soft water system, 2 zone heat, security system and holiday light package are just a few of the extras this home has to offer. Located along the New Hope / Doylestown corridor in the very desirable Blue Ribbon New Hope-Solebury Schools and all that the Delaware River Park system has to offer. A 1 hour drive to Newark or Philadelphia airports, 30 minutes to Amtrak & Princeton.
Location
State PA
County Bucks
Area Solebury Twp (10141)
Zoning R2
Rooms
Other Rooms Living Room, Dining Room, Primary Bedroom, Bedroom 2, Bedroom 3, Bedroom 4, Kitchen, Family Room, Library, Other
Basement Full
Interior
Interior Features Breakfast Area, Butlers Pantry, Carpet, Chair Railings, Crown Moldings, Curved Staircase, Double/Dual Staircase, Family Room Off Kitchen, Floor Plan - Open, Kitchen - Island, Primary Bath(s), Pantry, Recessed Lighting, Skylight(s), Stall Shower, Walk-in Closet(s), Wood Floors, Ceiling Fan(s)
Hot Water Propane
Heating Heat Pump(s)
Cooling Central A/C
Flooring Carpet, Ceramic Tile, Hardwood
Fireplaces Number 2
Fireplaces Type Gas/Propane
Equipment Dishwasher, Disposal, Icemaker, Cooktop, Oven - Double
Fireplace Y
Window Features Bay/Bow,Atrium,Palladian,Skylights
Appliance Dishwasher, Disposal, Icemaker, Cooktop, Oven - Double
Heat Source Propane - Owned
Laundry Main Floor
Exterior
Exterior Feature Patio(s)
Parking Features Garage - Side Entry, Garage Door Opener, Inside Access, Oversized
Garage Spaces 3.0
Utilities Available Cable TV, Propane
Water Access N
Roof Type Architectural Shingle
Accessibility None
Porch Patio(s)
Attached Garage 3
Total Parking Spaces 3
Garage Y
Building
Story 2
Sewer On Site Septic
Water Well
Architectural Style Colonial
Level or Stories 2
Additional Building Above Grade, Below Grade
Structure Type 9'+ Ceilings,2 Story Ceilings,Cathedral Ceilings,Tray Ceilings
New Construction N
Schools
Middle Schools New Hope-Solebury
High Schools New Hope-Solebury
School District New Hope-Solebury
Others
HOA Fee Include Common Area Maintenance
Senior Community No
Tax ID 41-008-015-014
Ownership Fee Simple
SqFt Source Assessor
Security Features Security System
Acceptable Financing Cash, Conventional
Listing Terms Cash, Conventional
Financing Cash,Conventional
Special Listing Condition Standard
Read Less Info
Want to know what your home might be worth? Contact us for a FREE valuation!

Our team is ready to help you sell your home for the highest possible price ASAP

Bought with Mary Jean McCorry • BHHS Fox & Roach-Newtown
"My job is to find and attract mastery-based agents to the office, protect the culture, and make sure everyone is happy! "






