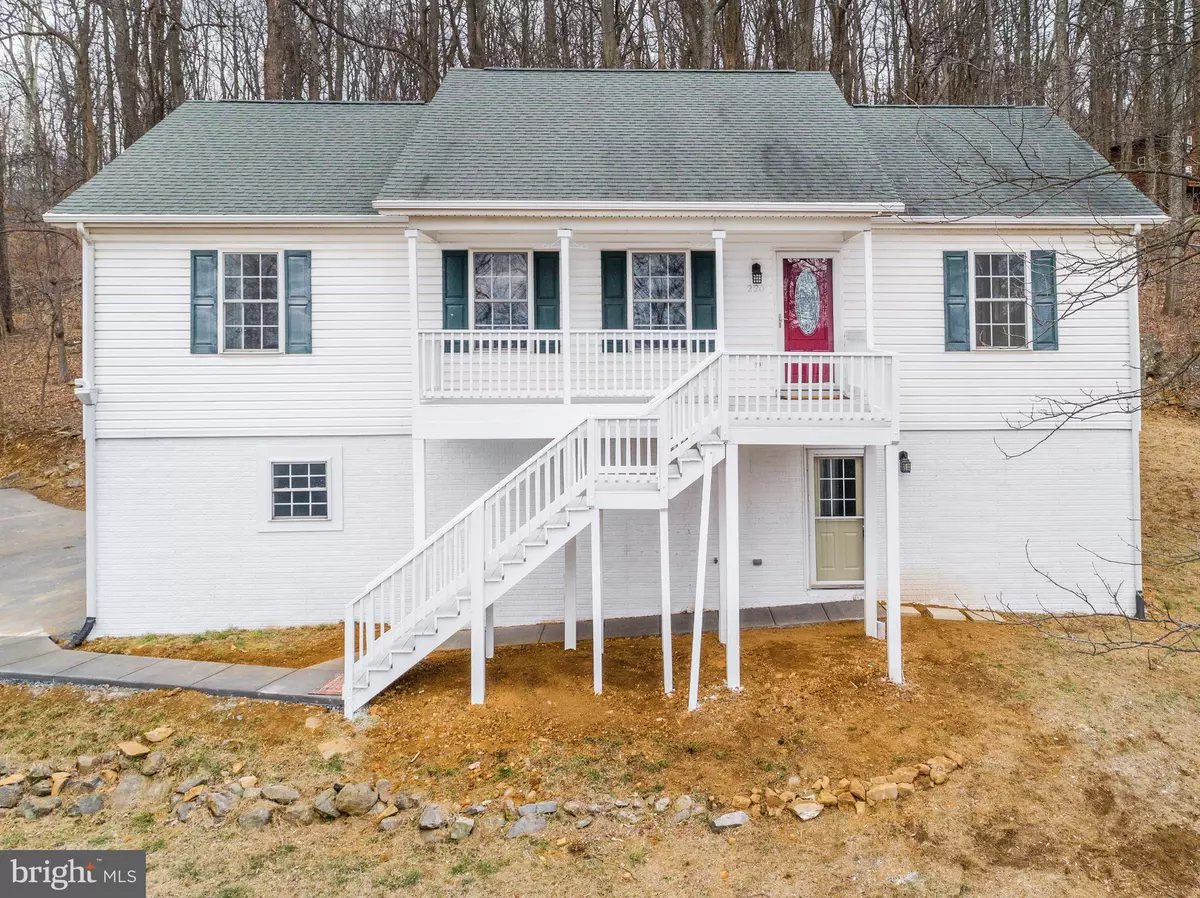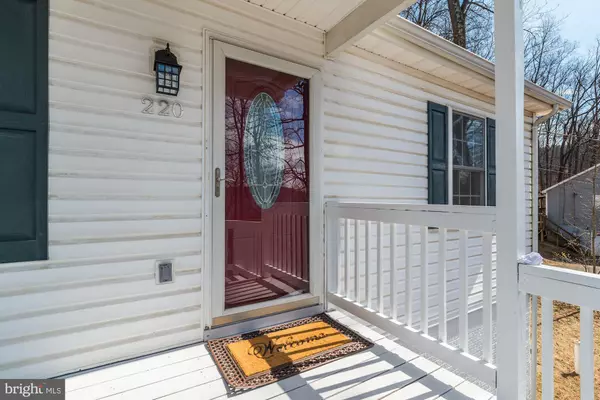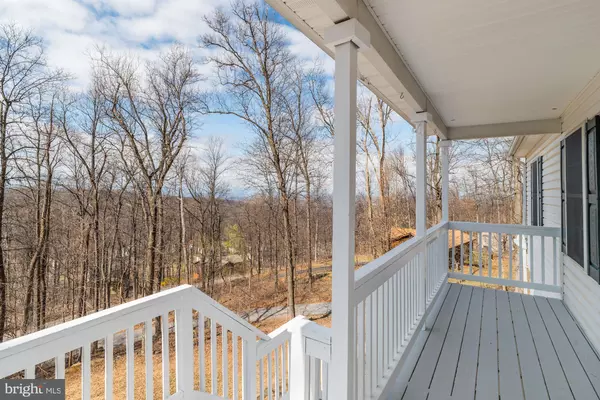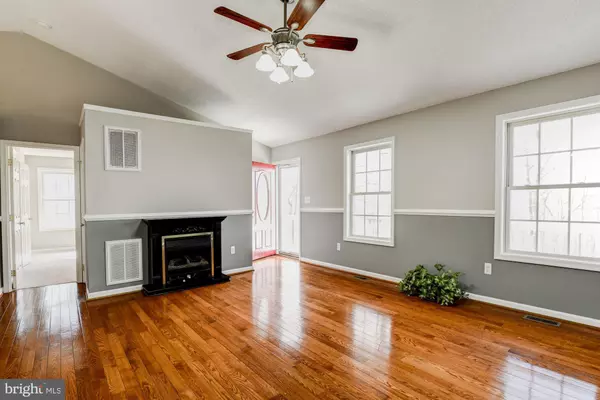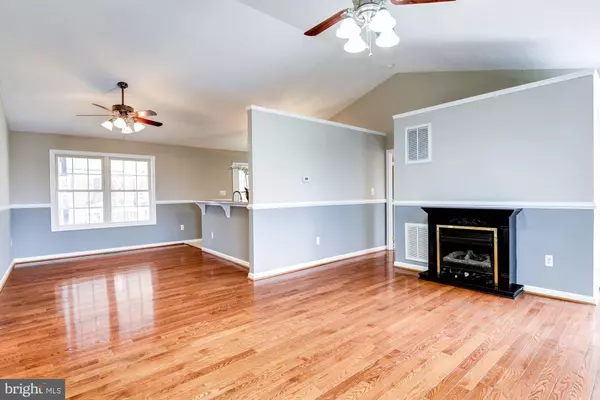$284,900
$284,900
For more information regarding the value of a property, please contact us for a free consultation.
4 Beds
3 Baths
2,800 SqFt
SOLD DATE : 06/04/2020
Key Details
Sold Price $284,900
Property Type Single Family Home
Sub Type Detached
Listing Status Sold
Purchase Type For Sale
Square Footage 2,800 sqft
Price per Sqft $101
Subdivision Shen Farms Mt View
MLS Listing ID VAWR139716
Sold Date 06/04/20
Style Raised Ranch/Rambler
Bedrooms 4
Full Baths 3
HOA Fees $25/mo
HOA Y/N Y
Abv Grd Liv Area 1,400
Originating Board BRIGHT
Year Built 2005
Annual Tax Amount $1,928
Tax Year 2019
Lot Size 0.800 Acres
Acres 0.8
Property Description
Situated on .8 AC renovated home is nestled in established quiet neighborhood of Shenandoah Farms Mountain View community. It offers 2,800 sq ft of living space. The lot backs to mature trees and private back yard, w/spacious parking space, paved driveway. The property is waiting for you to spend weekends or live in daily to enjoy the peace and quiet of the country life with only 4 miles to I-66, quick access to Front Royal. Spacious LR room features fireplace, gleaming solid HardWD floors, custom painting w/chair rail. Kitchen upgraded w/new Italian tile, granite, faucet and SS Energy Star appliances. Spacious MR BD w/huge walk-in closet, new plush carpet. MR BA features all new vanity w/marble top, faucets, lights, mirror toilet, Italian porcelain tile, jetted tub. 2 more BDs w/walk-in closets are located on the opposite house side for a better privacy. Shared BA has new tile, vanity, faucet, toilet. The LL walk out has its own entrance and perfect for in-laws, features extra BD with full NEW Bath, spacious rec room. Storage/utility room offers tons of space. Freshly painted huge 2 car gar has lots of shelving for a workshop. Stained covered screened back deck is ready for your BBQ and all entertaining needs! Enjoy privacy and peace! Newly installed concrete steps and sidewalk make a great first impression adding character and functionality. Shed is ready for a tractor and handyman tools. To summarize, updates and features include ALL NEW: appliances, tile, upgraded carpet, fresh custom paint (interior and exterior), lights. Adventures are right around the corner - tubing on the Shenandoah River, sights of Skyline Drive, explore Luray Caverns. Taste award-winning wines - Chateau Obrien, Naked Mountain, Philip Carter Winery just to name a few. You can literally take vacation at home! The home is perfect for those who want to slow down and unwind. Enjoy nature, fresh mountain air, peaceful evenings and happy bright mornings in this special find. Welcome home!
Location
State VA
County Warren
Zoning R
Rooms
Basement Full, Connecting Stairway, Daylight, Full, Fully Finished, Heated, Improved, Interior Access, Outside Entrance, Rear Entrance
Main Level Bedrooms 3
Interior
Interior Features Attic, Breakfast Area, Wood Floors, Tub Shower, Stall Shower, Primary Bath(s), Kitchen - Gourmet, Formal/Separate Dining Room, Floor Plan - Open, Family Room Off Kitchen, Entry Level Bedroom, Dining Area, Crown Moldings, Chair Railings, Carpet
Hot Water Electric
Heating Heat Pump(s), Forced Air
Cooling Central A/C, Ceiling Fan(s)
Flooring Hardwood, Ceramic Tile, Carpet, Concrete
Equipment Central Vacuum, Dishwasher, Disposal, Dryer, Icemaker, Microwave, Refrigerator, Washer
Window Features Insulated
Appliance Central Vacuum, Dishwasher, Disposal, Dryer, Icemaker, Microwave, Refrigerator, Washer
Heat Source Electric
Laundry Lower Floor
Exterior
Exterior Feature Porch(es), Enclosed, Screened
Parking Features Garage - Side Entry, Garage Door Opener, Oversized, Other
Garage Spaces 2.0
Water Access N
View Garden/Lawn, Trees/Woods, Other
Roof Type Asphalt,Shingle
Accessibility 2+ Access Exits
Porch Porch(es), Enclosed, Screened
Attached Garage 2
Total Parking Spaces 2
Garage Y
Building
Lot Description Backs to Trees, Premium, Private
Story 2
Sewer On Site Septic
Water Well
Architectural Style Raised Ranch/Rambler
Level or Stories 2
Additional Building Above Grade, Below Grade
Structure Type Cathedral Ceilings,Dry Wall
New Construction N
Schools
School District Warren County Public Schools
Others
Senior Community No
Tax ID 23C 72B 42A
Ownership Fee Simple
SqFt Source Assessor
Security Features Main Entrance Lock
Special Listing Condition Standard
Read Less Info
Want to know what your home might be worth? Contact us for a FREE valuation!

Our team is ready to help you sell your home for the highest possible price ASAP

Bought with Warren H. Brown, Jr. • Warren Brown Real Estate
"My job is to find and attract mastery-based agents to the office, protect the culture, and make sure everyone is happy! "

