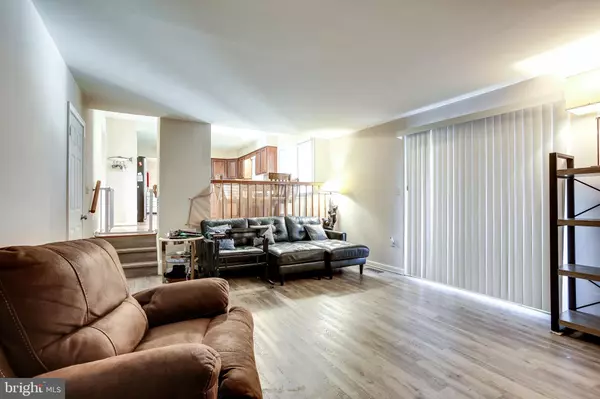$560,000
$560,000
For more information regarding the value of a property, please contact us for a free consultation.
3 Beds
3 Baths
3,237 SqFt
SOLD DATE : 03/04/2022
Key Details
Sold Price $560,000
Property Type Single Family Home
Sub Type Detached
Listing Status Sold
Purchase Type For Sale
Square Footage 3,237 sqft
Price per Sqft $172
Subdivision Canterbury Estates
MLS Listing ID MDPG2019394
Sold Date 03/04/22
Style Colonial
Bedrooms 3
Full Baths 2
Half Baths 1
HOA Y/N N
Abv Grd Liv Area 2,337
Originating Board BRIGHT
Year Built 1987
Annual Tax Amount $6,111
Tax Year 2020
Lot Size 0.307 Acres
Acres 0.31
Property Description
Back on the Market! Buyers financing fell through. This Updated 3 Bedroom, 2.5 Bath Home is a Must See! Step into the Foyer with Gleaming Hardwood Floors that continue through most of the Main Level. Open the French Doors to the Living Room with Crown Molding and Chair Rail. Another set of French Doors opens to the Dining Room with Crown Molding, Chair Rail and Picture Box Molding. Continue to the Updated Gourmet Kitchen with Stainless Steel Appliances, Gas Cooking, Granite Counters, Pantry and Table Space with Ceiling Fan. Step down to the Family Room with Brick-surround Gas Fireplace, Luxury Vinyl Plank flooring and Sliders to the Rear Deck and Fully Fenced Yard. A Half Bath and access to the 2-Car Garage are also on this level. Make your way upstairs to find three bedrooms with Brand New LifeProof Carpet with Lifetime Warranty. The Huge Primary Bedroom Suite features a Sitting Area with Brick-surround Wood-burning Fireplace & Ceiling Fan, Large Walk-in Closet plus an attached Primary Bath with Dual Vanities, Soaking Tub, separate Shower and Skylight. Also on this level are two additional Bedrooms, Hall Full Bath with Tub/Shower and Laundry area. The Finished Lower Level features a Rec Room with Carpeting and a Partially Finished Full Bath, as is, with the remaining materials included to complete the bathroom. The Roof was replaced in 2016 with 50 year Shingles. A Home Generator conveys. This home is conveniently located near Bowie Town Center and Crofton, Easy Access to the Marc Station, 3 Miles to Six Flags and an easy commute to Washington DC
Location
State MD
County Prince Georges
Zoning RR
Rooms
Other Rooms Living Room, Dining Room, Primary Bedroom, Bedroom 2, Bedroom 3, Kitchen, Family Room, Foyer, Laundry, Recreation Room, Primary Bathroom, Full Bath, Half Bath
Basement Improved, Connecting Stairway, Fully Finished, Heated, Interior Access, Outside Entrance, Side Entrance, Space For Rooms, Walkout Stairs
Interior
Interior Features Dining Area, Family Room Off Kitchen, Floor Plan - Traditional, Primary Bath(s), Upgraded Countertops, Attic, Breakfast Area, Carpet, Ceiling Fan(s), Crown Moldings, Kitchen - Eat-In, Kitchen - Gourmet, Kitchen - Table Space, Pantry, Soaking Tub, Stall Shower, Tub Shower, Walk-in Closet(s), Wood Floors, Chair Railings, Formal/Separate Dining Room, Skylight(s)
Hot Water Natural Gas
Heating Heat Pump(s)
Cooling Central A/C, Ceiling Fan(s)
Flooring Ceramic Tile, Carpet, Hardwood, Luxury Vinyl Plank
Fireplaces Number 2
Fireplaces Type Gas/Propane, Wood
Equipment Dishwasher, Disposal, Dryer, Icemaker, Microwave, Oven/Range - Gas, Refrigerator, Washer, Built-In Microwave, Exhaust Fan, Stainless Steel Appliances, Stove, Water Heater
Fireplace Y
Window Features Screens,Skylights
Appliance Dishwasher, Disposal, Dryer, Icemaker, Microwave, Oven/Range - Gas, Refrigerator, Washer, Built-In Microwave, Exhaust Fan, Stainless Steel Appliances, Stove, Water Heater
Heat Source Natural Gas
Laundry Has Laundry, Hookup, Upper Floor
Exterior
Exterior Feature Deck(s)
Parking Features Garage Door Opener, Garage - Front Entry
Garage Spaces 6.0
Fence Board, Rear, Fully
Water Access N
Accessibility None
Porch Deck(s)
Attached Garage 2
Total Parking Spaces 6
Garage Y
Building
Lot Description Backs to Trees, Landscaping
Story 3
Foundation Other
Sewer Public Sewer
Water Public
Architectural Style Colonial
Level or Stories 3
Additional Building Above Grade, Below Grade
Structure Type Dry Wall
New Construction N
Schools
Elementary Schools Kingsford
Middle Schools Ernest Everett Just
High Schools Charles Herbert Flowers
School District Prince George'S County Public Schools
Others
Senior Community No
Tax ID 17131561216
Ownership Fee Simple
SqFt Source Assessor
Special Listing Condition Standard
Read Less Info
Want to know what your home might be worth? Contact us for a FREE valuation!

Our team is ready to help you sell your home for the highest possible price ASAP

Bought with Melanie B. Gamble • 212 Degrees Realty, LLC
"My job is to find and attract mastery-based agents to the office, protect the culture, and make sure everyone is happy! "






