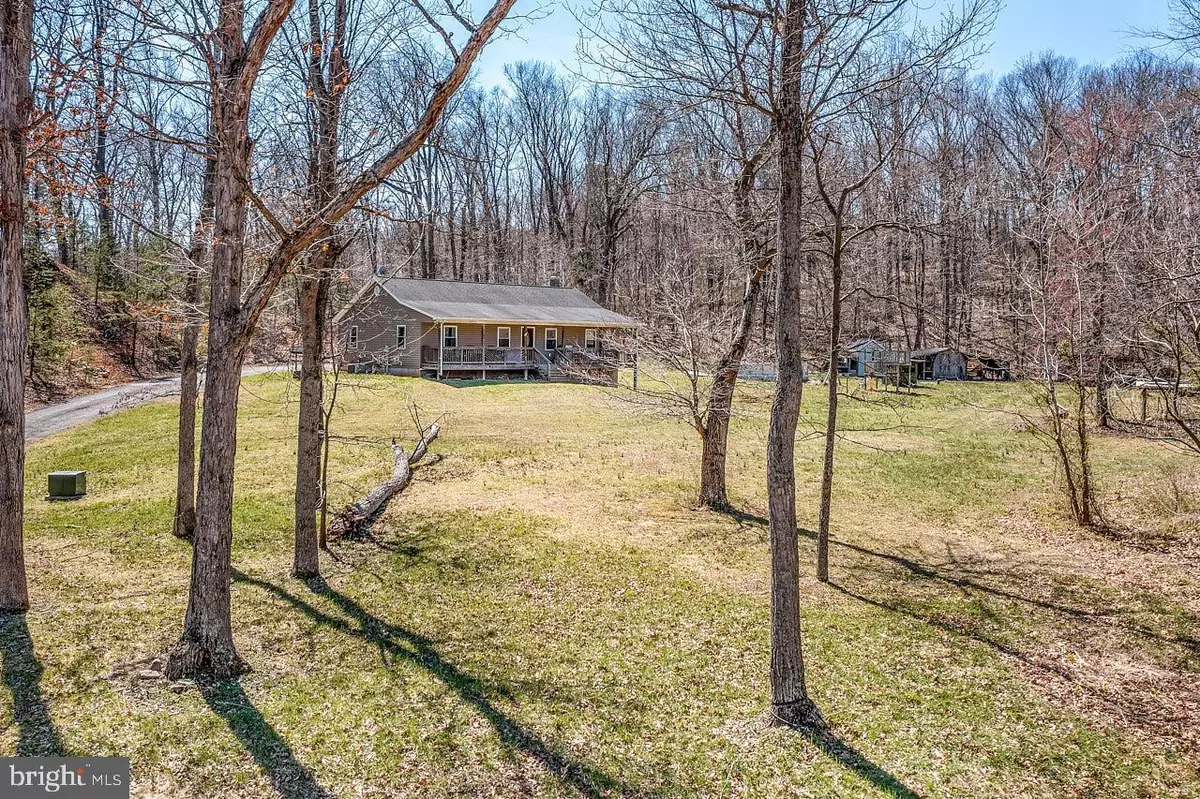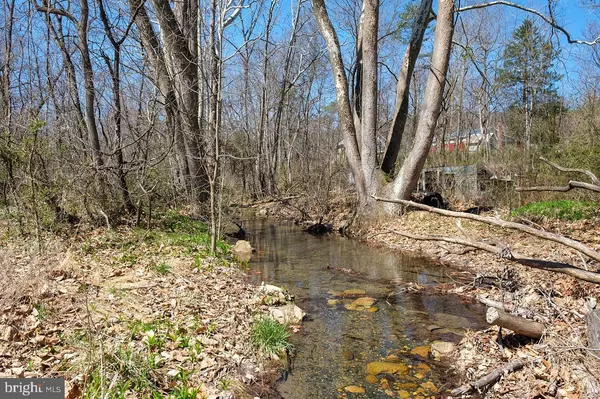$350,000
$350,000
For more information regarding the value of a property, please contact us for a free consultation.
3 Beds
2 Baths
1,600 SqFt
SOLD DATE : 05/06/2022
Key Details
Sold Price $350,000
Property Type Single Family Home
Sub Type Detached
Listing Status Sold
Purchase Type For Sale
Square Footage 1,600 sqft
Price per Sqft $218
MLS Listing ID VASH2002770
Sold Date 05/06/22
Style Ranch/Rambler
Bedrooms 3
Full Baths 2
HOA Y/N N
Abv Grd Liv Area 1,600
Originating Board BRIGHT
Year Built 2006
Annual Tax Amount $1,535
Tax Year 2021
Lot Size 4.274 Acres
Acres 4.27
Property Description
When the road turns to gravel and Narrow Passage Creek is at its beginning, tucked away at the end of Stultz Gap Road you will find the seclusion you've been looking for.
With over 4 private acres this land is ready to become your very own oasis. It is improved with a solid ranch style home that features a 3 bed 2 bath split floor plan with open living room/ kitchen/ dining room and gleaming Brazilian Cherry flooring. The main bedroom features a nice walk in closet, an attached bathroom with soaking tub, separate shower, dual vanities, and large linen closet.
The full basement will meet all your storage needs. The laundry room is currently there and also has a sink and toilet. Finish the rest to your liking. Don't miss the creek on the property and the various outbuildings.
Location
State VA
County Shenandoah
Zoning A2
Direction West
Rooms
Other Rooms Living Room, Primary Bedroom, Bedroom 2, Bedroom 3, Kitchen, Basement, Primary Bathroom
Basement Full, Interior Access, Outside Entrance, Rough Bath Plumb
Main Level Bedrooms 3
Interior
Interior Features Stove - Wood, Wood Floors, Primary Bath(s), Pantry, Kitchen - Country, Floor Plan - Open, Entry Level Bedroom, Ceiling Fan(s), Carpet
Hot Water Electric
Heating Forced Air
Cooling Central A/C
Flooring Hardwood, Ceramic Tile, Carpet
Equipment Built-In Microwave, Dishwasher, Oven/Range - Gas, Refrigerator, Water Heater
Appliance Built-In Microwave, Dishwasher, Oven/Range - Gas, Refrigerator, Water Heater
Heat Source Propane - Owned
Laundry Basement, Hookup
Exterior
Utilities Available Propane, Under Ground, Phone
Water Access N
View Trees/Woods
Roof Type Architectural Shingle
Accessibility None
Road Frontage State
Garage N
Building
Story 1
Foundation Block
Sewer On Site Septic
Water Well
Architectural Style Ranch/Rambler
Level or Stories 1
Additional Building Above Grade, Below Grade
Structure Type Dry Wall
New Construction N
Schools
School District Shenandoah County Public Schools
Others
Senior Community No
Tax ID 043 A 040
Ownership Fee Simple
SqFt Source Assessor
Acceptable Financing Cash, Bank Portfolio
Listing Terms Cash, Bank Portfolio
Financing Cash,Bank Portfolio
Special Listing Condition Standard
Read Less Info
Want to know what your home might be worth? Contact us for a FREE valuation!

Our team is ready to help you sell your home for the highest possible price ASAP

Bought with Lisa M Blansett • Morris & Co. Realty, LLC
"My job is to find and attract mastery-based agents to the office, protect the culture, and make sure everyone is happy! "






