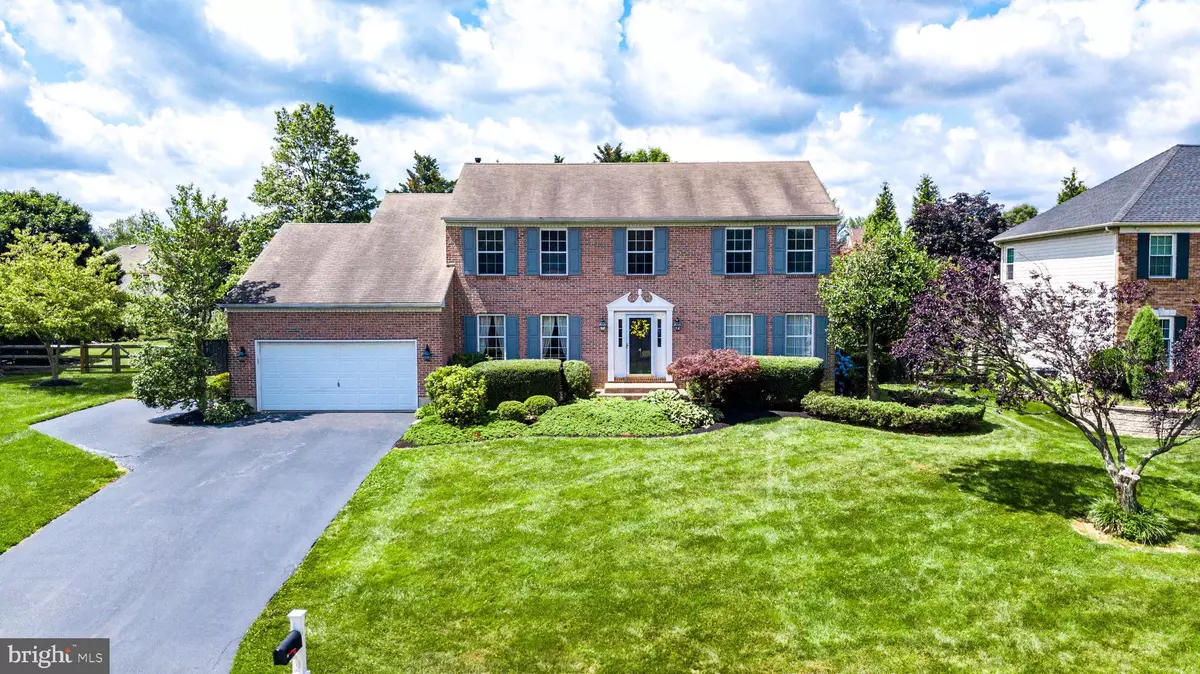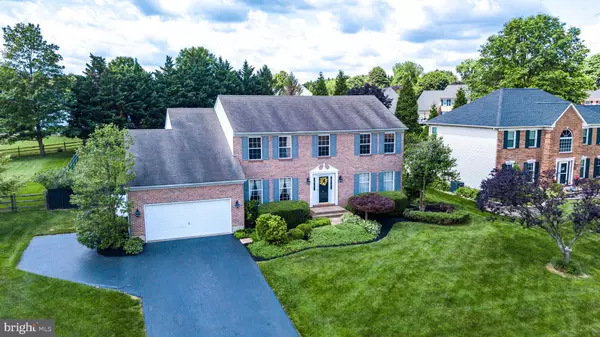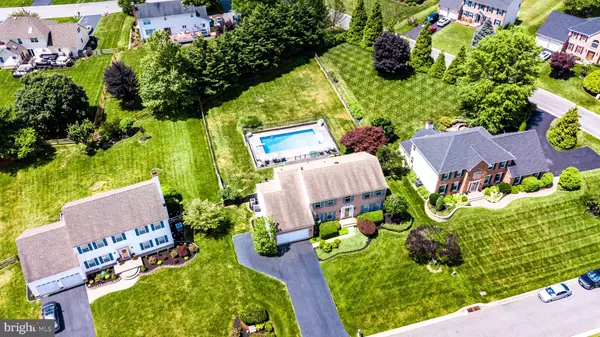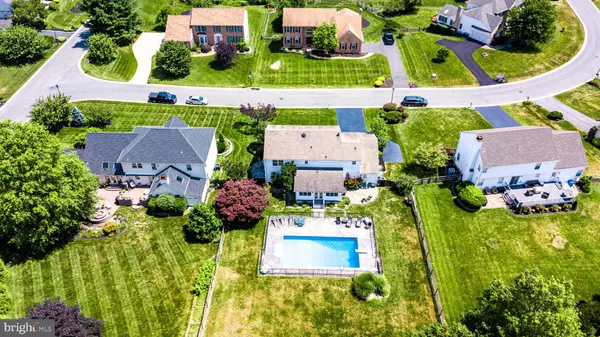$500,000
$520,000
3.8%For more information regarding the value of a property, please contact us for a free consultation.
4 Beds
3 Baths
2,650 SqFt
SOLD DATE : 08/19/2020
Key Details
Sold Price $500,000
Property Type Single Family Home
Sub Type Detached
Listing Status Sold
Purchase Type For Sale
Square Footage 2,650 sqft
Price per Sqft $188
Subdivision Cotswold Hills
MLS Listing ID DENC504150
Sold Date 08/19/20
Style Colonial
Bedrooms 4
Full Baths 2
Half Baths 1
HOA Fees $27/ann
HOA Y/N Y
Abv Grd Liv Area 2,650
Originating Board BRIGHT
Year Built 1994
Annual Tax Amount $5,689
Tax Year 2020
Lot Size 0.500 Acres
Acres 0.5
Lot Dimensions 97.20 x 250.70
Property Description
Welcome to this beautiful, stately home with 4 bedrooms and 2.5 baths in the lovely Cotswold Hills. Revel in its full brick front with cornice details, mature flowering landscaping, and relaxing in-ground pool. From the foyer to the kitchen, dining room, and great room, this home has continuous hardwood flooring. The family room has tons of windows and a gas fireplace. The large eat-in kitchen opens up through french doors to the great room with access to the back yard and pool. Also, on the main floor is a huge laundry/mud room with a pantry closet and other closets along with a nice counter-height sink. Foyer, Dining Room and Family Room all have crown molding. Upstairs, enjoy a spacious primary bedroom with a giant walk-in closet (15 x 8) and private bath with jet tub and a tile shower with glass door. Other 3 bedrooms are generous-sized as well. Finished basement with office area, large rec room and plenty of unfinished space for storage. Work benches in basement and garage will stay. Pull down attic storage in main house and additional one in garage as well. HVAC is 4 years old.
Location
State DE
County New Castle
Area Newark/Glasgow (30905)
Zoning NC21
Rooms
Other Rooms Dining Room, Bedroom 2, Bedroom 3, Bedroom 4, Kitchen, Family Room, Bedroom 1, Great Room, Mud Room, Office, Recreation Room, Half Bath
Basement Full, Partially Finished, Poured Concrete
Interior
Interior Features Attic, Ceiling Fan(s), Crown Moldings, Family Room Off Kitchen, Formal/Separate Dining Room, Kitchen - Eat-In, Recessed Lighting, Soaking Tub, Window Treatments, Wood Floors, Chair Railings
Hot Water Natural Gas
Heating Forced Air
Cooling Central A/C
Flooring Ceramic Tile, Hardwood, Carpet
Fireplaces Number 1
Fireplaces Type Gas/Propane
Equipment Built-In Range, Dishwasher
Fireplace Y
Appliance Built-In Range, Dishwasher
Heat Source Natural Gas
Laundry Main Floor
Exterior
Parking Features Additional Storage Area, Garage - Front Entry, Garage Door Opener, Inside Access
Garage Spaces 8.0
Fence Split Rail
Pool Filtered, In Ground, Vinyl
Water Access N
Accessibility None
Road Frontage State
Attached Garage 2
Total Parking Spaces 8
Garage Y
Building
Story 2
Sewer Public Sewer
Water Public
Architectural Style Colonial
Level or Stories 2
Additional Building Above Grade, Below Grade
New Construction N
Schools
School District Christina
Others
Senior Community No
Tax ID 08-029.20-128
Ownership Fee Simple
SqFt Source Assessor
Special Listing Condition Standard
Read Less Info
Want to know what your home might be worth? Contact us for a FREE valuation!

Our team is ready to help you sell your home for the highest possible price ASAP

Bought with Elizabeth K Meyers • BHHS Fox & Roach-Media
"My job is to find and attract mastery-based agents to the office, protect the culture, and make sure everyone is happy! "






