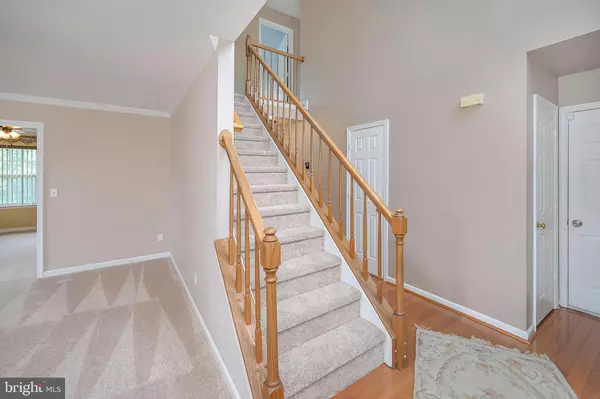$420,000
$420,000
For more information regarding the value of a property, please contact us for a free consultation.
4 Beds
4 Baths
3,344 SqFt
SOLD DATE : 07/24/2020
Key Details
Sold Price $420,000
Property Type Single Family Home
Sub Type Detached
Listing Status Sold
Purchase Type For Sale
Square Footage 3,344 sqft
Price per Sqft $125
Subdivision Hampton Oaks
MLS Listing ID VAST222360
Sold Date 07/24/20
Style Colonial
Bedrooms 4
Full Baths 3
Half Baths 1
HOA Fees $62/mo
HOA Y/N Y
Abv Grd Liv Area 2,344
Originating Board BRIGHT
Year Built 1995
Annual Tax Amount $3,552
Tax Year 2020
Lot Size 8,577 Sqft
Acres 0.2
Property Description
COMING SOON! Projected on market date is July 16, 2020. Welcome to your new home in Hampton Oaks! This 3 finished level colonial offers 4 upper level nice size bedrooms and attached 2 car garage. Newer wood flooring in foyer, kitchen and family room. Master with cathedral ceilings and walk in closets large master bath with soaking tub and new ceiling fans throughout! Recently remodeled kitchen with beautiful quartz countertops stainless appliances and new cabinetry. NEW CARPET on main level and upstairs....basement is laminate and beautiful!! Family room with gas fireplace and separate formal dining and living rooms. Finished walk out basement includes bedroom (ntc) with walk in closet and full bathroom. The basement has a lot of space for game room (yes bring that pool table) Fully fenced back yard, storage shed, large recently stained deck with access from kitchen, pond and fire pit for your outdoor enjoyment. There is also a front porch and 5 zone sprinkler system front and back yards. STOP DRAGGING THOSE HOSES AROUND! NEWER HVAC (also serviced in April 2020) which has built in humidifier. Newer roof (2016) Walk to Hampton Oaks Elementary and enjoy the amenities provided in the community! Pool, club house and more! Commuter lot close by, shopping, dining and close access to 1-95. HURRY and schedule your showing today!
Location
State VA
County Stafford
Zoning R1
Rooms
Other Rooms Living Room, Dining Room, Primary Bedroom, Bedroom 2, Bedroom 3, Kitchen, Family Room, Basement, Bedroom 1, Bonus Room, Primary Bathroom
Basement Daylight, Full, Full, Fully Finished, Interior Access, Outside Entrance
Interior
Interior Features Breakfast Area, Carpet, Ceiling Fan(s), Chair Railings, Dining Area, Family Room Off Kitchen, Floor Plan - Traditional, Formal/Separate Dining Room, Kitchen - Gourmet, Primary Bath(s), Pantry, Recessed Lighting, Soaking Tub, Walk-in Closet(s), Air Filter System, Attic, Kitchen - Eat-In, Sprinkler System, Wood Floors
Cooling Central A/C
Fireplaces Number 1
Fireplaces Type Fireplace - Glass Doors, Gas/Propane, Mantel(s)
Equipment Dishwasher, Disposal, Exhaust Fan, Icemaker, Refrigerator, Stainless Steel Appliances, Washer, Dryer - Electric, Extra Refrigerator/Freezer, Humidifier, Stove
Fireplace Y
Appliance Dishwasher, Disposal, Exhaust Fan, Icemaker, Refrigerator, Stainless Steel Appliances, Washer, Dryer - Electric, Extra Refrigerator/Freezer, Humidifier, Stove
Heat Source Natural Gas
Exterior
Parking Features Additional Storage Area, Garage - Front Entry, Garage Door Opener, Inside Access
Garage Spaces 2.0
Fence Rear, Wood
Amenities Available Community Center, Pool - Outdoor, Tot Lots/Playground
Water Access N
Accessibility Other
Attached Garage 2
Total Parking Spaces 2
Garage Y
Building
Lot Description Front Yard, Landscaping, Rear Yard
Story 3
Sewer Public Sewer
Water Public
Architectural Style Colonial
Level or Stories 3
Additional Building Above Grade, Below Grade
New Construction N
Schools
Elementary Schools Hampton Oaks
High Schools North Stafford
School District Stafford County Public Schools
Others
HOA Fee Include Common Area Maintenance,Management,Pool(s),Road Maintenance,Snow Removal,Trash
Senior Community No
Tax ID 20-P-5- -155
Ownership Fee Simple
SqFt Source Assessor
Special Listing Condition Standard
Read Less Info
Want to know what your home might be worth? Contact us for a FREE valuation!

Our team is ready to help you sell your home for the highest possible price ASAP

Bought with Dilara Juliana-Daglar Wentz • KW United

"My job is to find and attract mastery-based agents to the office, protect the culture, and make sure everyone is happy! "






