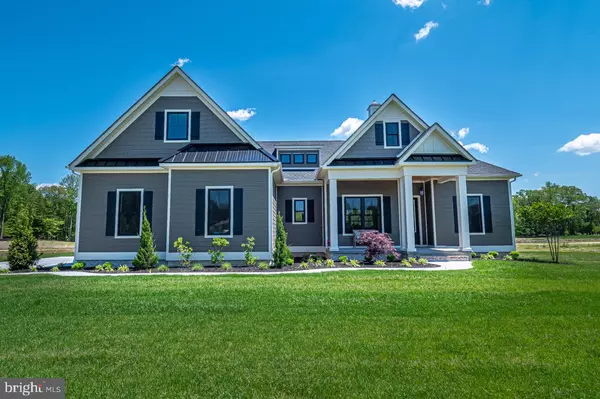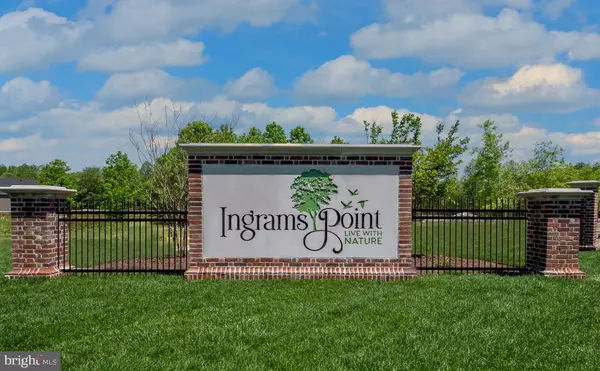$510,000
$500,000
2.0%For more information regarding the value of a property, please contact us for a free consultation.
3 Beds
2 Baths
2,360 SqFt
SOLD DATE : 12/14/2020
Key Details
Sold Price $510,000
Property Type Single Family Home
Sub Type Detached
Listing Status Sold
Purchase Type For Sale
Square Footage 2,360 sqft
Price per Sqft $216
Subdivision Ingrams Point
MLS Listing ID 1001571466
Sold Date 12/14/20
Style Coastal,Ranch/Rambler
Bedrooms 3
Full Baths 2
HOA Fees $21/ann
HOA Y/N Y
Abv Grd Liv Area 2,360
Originating Board SCAOR
Year Built 2018
Annual Tax Amount $1,342
Tax Year 2018
Lot Size 0.770 Acres
Acres 0.77
Lot Dimensions 145.00 x 241.00
Property Description
This Coastal Carolina ranch home is the gem of our new Coastal Cottage series, featuring open and inviting first floor living and entertaining. Flowing from the open great room and gourmet kitchen is a large master bedroom offering privacy and comfort with a spacious walk in closet, double vanity, private commode and free standing bathtub. Opposite side of the home offers 2 additional bedrooms with a large shared bathroom. There is bonus space above the garage perfect for home entertainment, private office, family loft area or a personal theater room. At 2360 sq. ft, the Sullivan's Island fits on almost every lot and can be modified to create the perfect semi-custom home. Go to: www.emeraldc21millsboro.com to see additional Garrison Home plans! Also: Avaiolable as a Model Lease Back for up to 1 year.
Location
State DE
County Sussex
Area Dagsboro Hundred (31005)
Zoning 2018
Rooms
Main Level Bedrooms 3
Interior
Interior Features Crown Moldings, Butlers Pantry, Breakfast Area, Dining Area, Floor Plan - Open, Kitchen - Island, Upgraded Countertops, Walk-in Closet(s)
Hot Water Electric, Tankless
Heating Forced Air, Heat Pump(s)
Cooling Central A/C, Heat Pump(s), Zoned
Flooring Carpet, Hardwood, Tile/Brick
Fireplaces Number 1
Fireplaces Type Gas/Propane
Equipment Dishwasher, Icemaker, Refrigerator, Microwave, Oven/Range - Gas, Oven - Self Cleaning, Range Hood, Water Heater, Water Heater - Tankless, Stainless Steel Appliances
Furnishings No
Fireplace Y
Appliance Dishwasher, Icemaker, Refrigerator, Microwave, Oven/Range - Gas, Oven - Self Cleaning, Range Hood, Water Heater, Water Heater - Tankless, Stainless Steel Appliances
Heat Source Propane - Leased
Laundry Main Floor
Exterior
Exterior Feature Porch(es), Roof
Parking Features Garage Door Opener
Garage Spaces 2.0
Utilities Available Cable TV Available, Propane
Amenities Available Jog/Walk Path, Water/Lake Privileges, Common Grounds, Picnic Area
Water Access N
View Pond, Scenic Vista, Trees/Woods
Roof Type Architectural Shingle
Accessibility None
Porch Porch(es), Roof
Attached Garage 2
Total Parking Spaces 2
Garage Y
Building
Lot Description Cleared
Story 1
Foundation Block, Crawl Space
Sewer Gravity Sept Fld
Water Private
Architectural Style Coastal, Ranch/Rambler
Level or Stories 1.5
Additional Building Above Grade, Below Grade
New Construction N
Schools
Elementary Schools Long Neck
Middle Schools Indian River
High Schools Sussex Central
School District Indian River
Others
Pets Allowed Y
Senior Community No
Tax ID 133-19.00-379.00
Ownership Fee Simple
SqFt Source Estimated
Acceptable Financing Cash, Conventional, VA, Lease Purchase, Negotiable, Seller Financing
Horse Property N
Listing Terms Cash, Conventional, VA, Lease Purchase, Negotiable, Seller Financing
Financing Cash,Conventional,VA,Lease Purchase,Negotiable,Seller Financing
Special Listing Condition Standard
Pets Allowed Case by Case Basis
Read Less Info
Want to know what your home might be worth? Contact us for a FREE valuation!

Our team is ready to help you sell your home for the highest possible price ASAP

Bought with KAREN HEARN • Keller Williams Realty
"My job is to find and attract mastery-based agents to the office, protect the culture, and make sure everyone is happy! "






