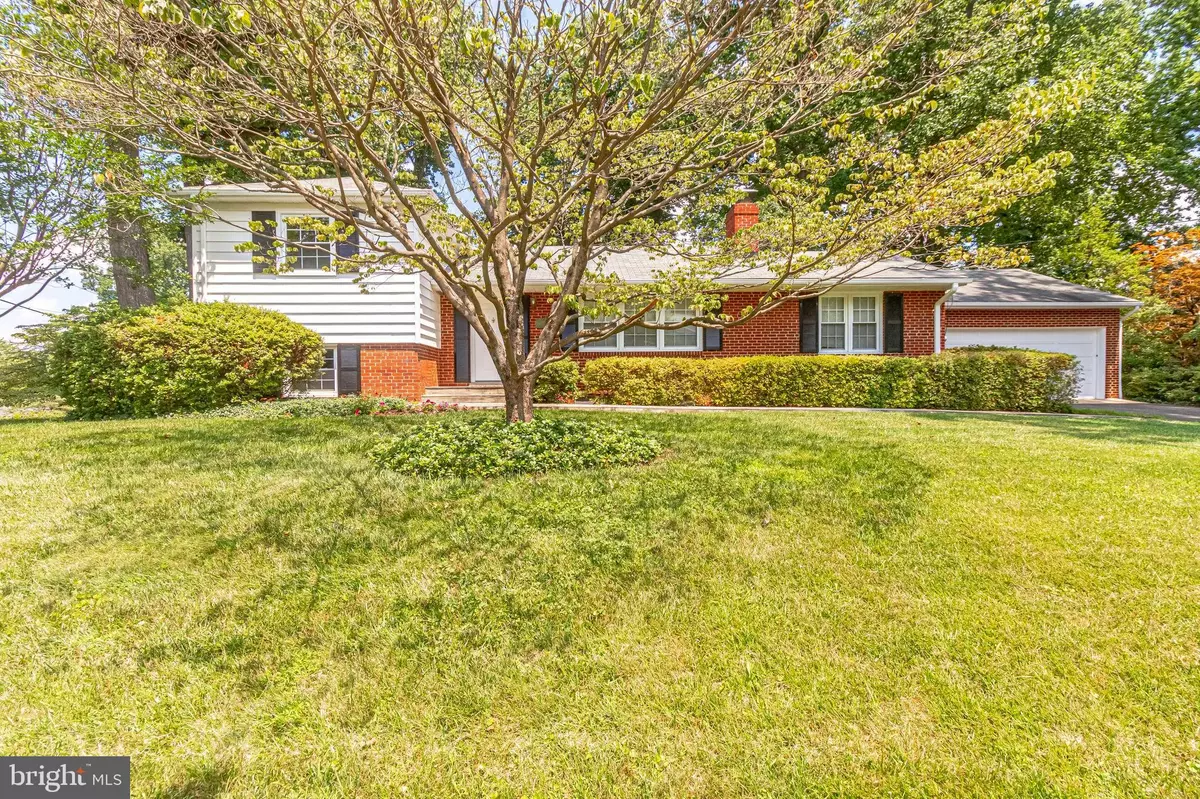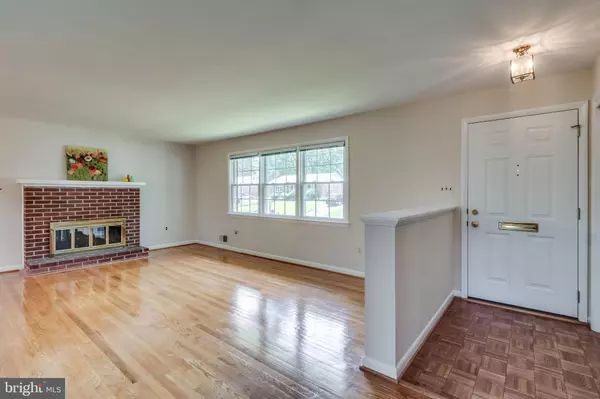$851,606
$825,000
3.2%For more information regarding the value of a property, please contact us for a free consultation.
4 Beds
2 Baths
2,252 SqFt
SOLD DATE : 08/03/2020
Key Details
Sold Price $851,606
Property Type Single Family Home
Sub Type Detached
Listing Status Sold
Purchase Type For Sale
Square Footage 2,252 sqft
Price per Sqft $378
Subdivision Abbotts Orchard
MLS Listing ID VAFA111292
Sold Date 08/03/20
Style Split Level
Bedrooms 4
Full Baths 2
HOA Y/N N
Abv Grd Liv Area 1,336
Originating Board BRIGHT
Year Built 1962
Annual Tax Amount $11,116
Tax Year 2020
Lot Size 0.304 Acres
Acres 0.3
Property Description
Terrific opportunity in Falls Church City! Well maintained 4 bedroom 2 bath single family home with double sided fireplace in large family room and living room + an oversized 2 car attached garage, on a beautiful and expansive corner lot on a charming cul de sac! This home was custom built in 1962 by Thompson & Case Builders, Inc. of Falls Church, and many upgrades have been made since. 2005 - new entry doors, hardwood floors added to family room and upstairs bedrooms. 2006 - new roof, gutters. 2008 - new shutters. All windows replaced with double pane windows. 2016 - new gas water heater. 2017 - new HVAC and thermostat. 2020 - entire house painted inside and out, and upgraded the electrical system. Walking distance to Founders Row, W & OD bike trail, pool club, stores, restaurants and more! Falls Church City schools - Don't miss this one!
Location
State VA
County Falls Church City
Zoning R-1A
Rooms
Other Rooms Living Room, Dining Room, Bedroom 2, Bedroom 3, Bedroom 4, Kitchen, Family Room, Basement, Bedroom 1, Laundry, Workshop, Bathroom 1, Bathroom 2
Basement Connecting Stairway, Interior Access, Walkout Stairs
Interior
Interior Features Floor Plan - Traditional, Kitchen - Table Space, Wood Floors, Attic
Hot Water Natural Gas
Heating Forced Air
Cooling Central A/C
Fireplaces Number 1
Fireplaces Type Fireplace - Glass Doors, Gas/Propane, Double Sided
Equipment Oven/Range - Gas, Refrigerator, Dishwasher, Dryer, Washer, Water Heater
Fireplace Y
Appliance Oven/Range - Gas, Refrigerator, Dishwasher, Dryer, Washer, Water Heater
Heat Source Natural Gas
Laundry Basement
Exterior
Parking Features Garage - Front Entry, Additional Storage Area, Garage Door Opener, Inside Access, Oversized
Garage Spaces 2.0
Water Access N
View Garden/Lawn, Trees/Woods
Roof Type Shingle
Accessibility None
Attached Garage 2
Total Parking Spaces 2
Garage Y
Building
Lot Description Corner, Cul-de-sac
Story 4
Sewer Public Sewer
Water Public
Architectural Style Split Level
Level or Stories 4
Additional Building Above Grade, Below Grade
New Construction N
Schools
Elementary Schools Thomas Jefferson
Middle Schools Mary Ellen Henderson
High Schools Meridian
School District Falls Church City Public Schools
Others
Pets Allowed Y
Senior Community No
Tax ID 52-604-005
Ownership Fee Simple
SqFt Source Assessor
Special Listing Condition Standard
Pets Allowed No Pet Restrictions
Read Less Info
Want to know what your home might be worth? Contact us for a FREE valuation!

Our team is ready to help you sell your home for the highest possible price ASAP

Bought with Elizabeth Lord • Keller Williams Realty
"My job is to find and attract mastery-based agents to the office, protect the culture, and make sure everyone is happy! "






