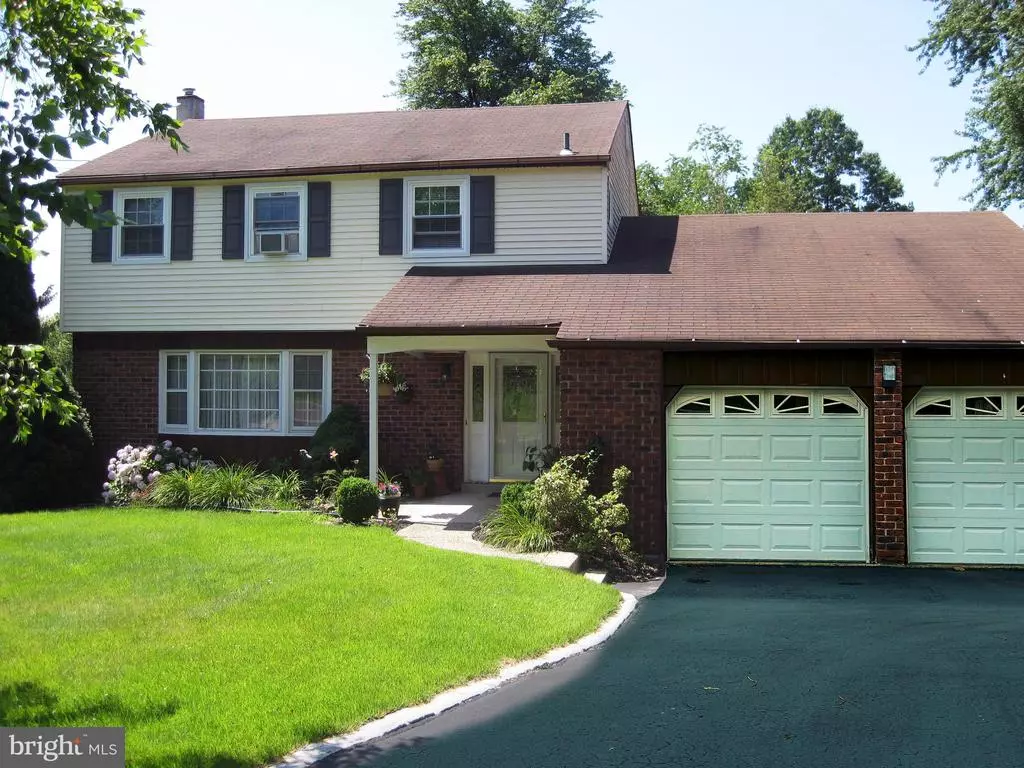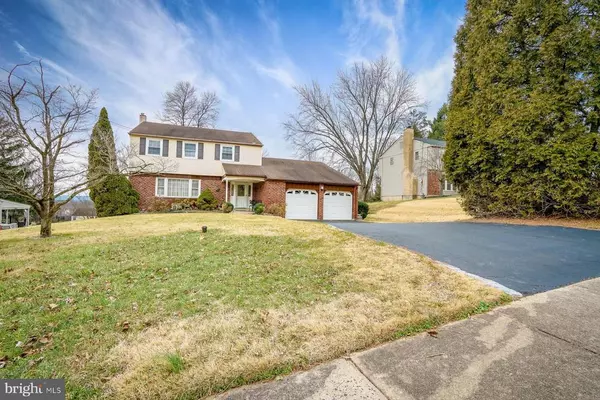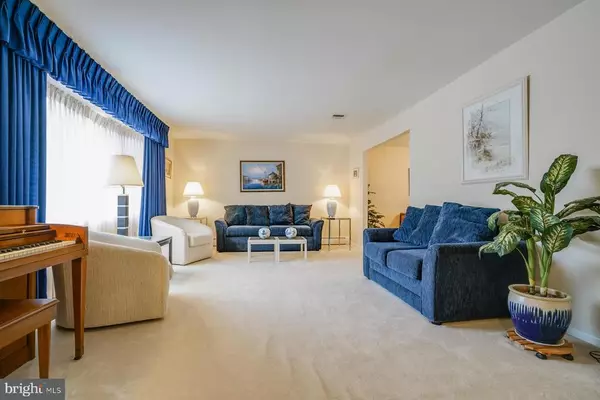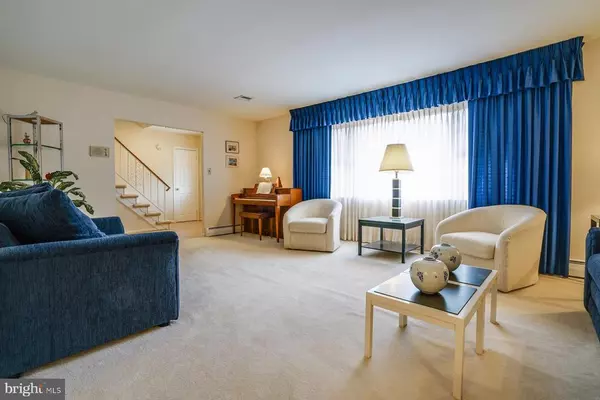$436,000
$425,000
2.6%For more information regarding the value of a property, please contact us for a free consultation.
4 Beds
3 Baths
2,054 SqFt
SOLD DATE : 03/09/2021
Key Details
Sold Price $436,000
Property Type Single Family Home
Sub Type Detached
Listing Status Sold
Purchase Type For Sale
Square Footage 2,054 sqft
Price per Sqft $212
Subdivision Village Green
MLS Listing ID PAMC680910
Sold Date 03/09/21
Style Colonial
Bedrooms 4
Full Baths 2
Half Baths 1
HOA Y/N N
Abv Grd Liv Area 2,054
Originating Board BRIGHT
Year Built 1969
Annual Tax Amount $6,254
Tax Year 2021
Lot Size 0.420 Acres
Acres 0.42
Lot Dimensions 90.00 x 0.00
Property Description
Due to the elevated interest in this home all offers are due this Wednesday by 1:00 PM. There is no place like home! For sale, in the Lower Providence real estate market and Methacton School District! 2912 Martha Lane is situated in the neighborly community of Village Green. What a great home and community to raise a family in! This four bedroom, two and a half bathroom home has nearly a half acre of land, foyer, formal living and dining rooms, eat in kitchen with great cabinetry space and family room with exit to the paver patio and so many views to enjoy in the rear yard from sunsets to the city sky light. The spring and summer garden are showered with sunshine throughout the day, your garden will be in full bloom. Make your appointment today! Notable highlights: This bright, sunny home offers a new roof (will be installed within the next ten days), hardwood floors, wood burning fireplace, eat-in kitchen, generously sized private dining room, main floor laundry room, two and a half bathrooms including private master bathroom, four spacious bedrooms, newer windows, pull down attic stairs, newer garage doors, garbage disposal, front covered porch, all appliances included, intercom system, rear paver patio, rear yard views of the sunset, spacious yard offering nearly half an acre of land, sidewalks throughout the community for daily walks and a loved and well maintained home including a one year home warranty with $450 value. Prime location, within minutes of Eskie Park, Valley Forge Park, athletic fields, shopping centers, banks, gas stations, restaurants, bakeries and so much more. Easy access to Routes 422, 202, 76, King of Prussia and Philadelphia. This home invites you to BUY ME!
Location
State PA
County Montgomery
Area Lower Providence Twp (10643)
Zoning RESIDENTIAL
Direction East
Rooms
Other Rooms Living Room, Dining Room, Primary Bedroom, Bedroom 2, Bedroom 3, Bedroom 4, Kitchen, Family Room, Foyer, Bathroom 1, Bathroom 2
Basement Full
Interior
Interior Features Kitchen - Eat-In, Kitchen - Island, Family Room Off Kitchen, Formal/Separate Dining Room, Tub Shower, Wood Floors, Other, Carpet
Hot Water Natural Gas
Heating Forced Air
Cooling Central A/C
Flooring Hardwood, Carpet
Fireplaces Number 1
Fireplaces Type Brick, Fireplace - Glass Doors, Wood
Equipment Built-In Microwave, Dishwasher, Dryer, Microwave, Oven - Single, Built-In Range, Refrigerator, Washer
Furnishings No
Fireplace Y
Appliance Built-In Microwave, Dishwasher, Dryer, Microwave, Oven - Single, Built-In Range, Refrigerator, Washer
Heat Source Natural Gas
Laundry Main Floor
Exterior
Exterior Feature Patio(s)
Parking Features Garage Door Opener, Inside Access
Garage Spaces 2.0
Utilities Available Cable TV
Water Access N
Roof Type Shingle
Accessibility None
Porch Patio(s)
Attached Garage 2
Total Parking Spaces 2
Garage Y
Building
Story 2
Sewer Public Sewer
Water Public
Architectural Style Colonial
Level or Stories 2
Additional Building Above Grade, Below Grade
New Construction N
Schools
Elementary Schools Eagleville
Middle Schools Arcola
High Schools Methacton
School District Methacton
Others
Pets Allowed Y
Senior Community No
Tax ID 43-00-08077-007
Ownership Fee Simple
SqFt Source Assessor
Acceptable Financing Cash, Conventional, FHA, VA
Horse Property N
Listing Terms Cash, Conventional, FHA, VA
Financing Cash,Conventional,FHA,VA
Special Listing Condition Standard
Pets Allowed No Pet Restrictions
Read Less Info
Want to know what your home might be worth? Contact us for a FREE valuation!

Our team is ready to help you sell your home for the highest possible price ASAP

Bought with Cindy J Nacarelli • Keller Williams Realty Group
"My job is to find and attract mastery-based agents to the office, protect the culture, and make sure everyone is happy! "






