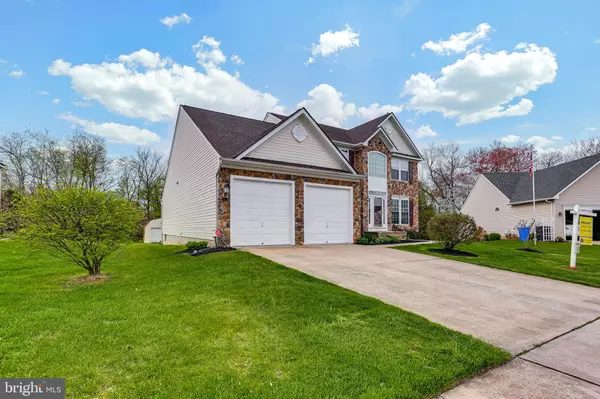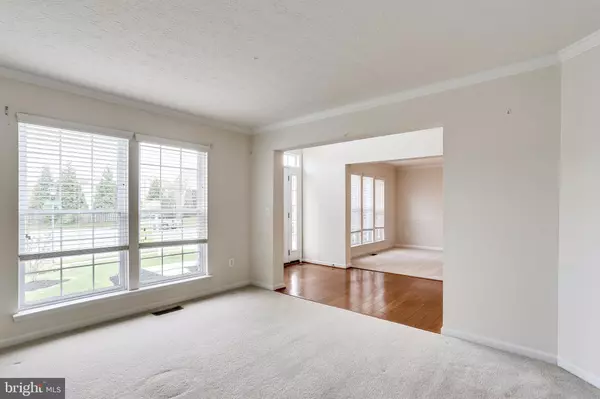$350,000
$350,000
For more information regarding the value of a property, please contact us for a free consultation.
4 Beds
4 Baths
3,399 SqFt
SOLD DATE : 06/12/2020
Key Details
Sold Price $350,000
Property Type Single Family Home
Sub Type Detached
Listing Status Sold
Purchase Type For Sale
Square Footage 3,399 sqft
Price per Sqft $102
Subdivision Roberts Mill Run
MLS Listing ID MDCR195802
Sold Date 06/12/20
Style Colonial
Bedrooms 4
Full Baths 3
Half Baths 1
HOA Y/N N
Abv Grd Liv Area 2,892
Originating Board BRIGHT
Year Built 2004
Annual Tax Amount $5,176
Tax Year 2019
Lot Size 0.451 Acres
Acres 0.45
Property Description
Fall in love with this spectacularly maintained and updated single family home! Situated on just under half an acre, this home begins with abundant curb appeal with its classic brick front that welcomes you inside. The light-filled entry foyer flows effortlessly into formal living and dining rooms which are sure to provide endless opportunities for entertaining guests. Directly back from the entry foyer sits the elegant two-story family room, featuring a cozy fireplace and high ceilings for that bright, airy feeling. Continue into the updated kitchen, boasting of a sunlit breakfast area, fresh paint, and newly-installed granite counter tops! The main level features a convenient owner s suite, generously sized with an extra-large walk-in closet and private bath with a soaking tub and separate shower. A half bath and separate laundry room complete the fabulous main level. Make your way upstairs, where you are welcomed by new carpeting across all three generously sized bedrooms, which share a well-appointed hall bath. The expansive finished lower level offers plenty of flexible space to suit your needs. The large rec room features recessed lighting and access to a large full bath and bonus room. You will love enjoying the warmer weather to come from the peaceful privacy of your expansive rear deck, with serene views of the well-maintained back yard. Additional features that truly top off this home's many offerings including leased and transferable solar panels primed and ready to save you on energy costs as well as a two-car garage and brand new landscaping and mulch. With a wonderful location that offers the peaceful, laid-back lifestyle you've been dreaming of, yet easy access to local shopping and dining this one must be seen to be believed!
Location
State MD
County Carroll
Zoning R
Rooms
Other Rooms Living Room, Dining Room, Bedroom 2, Bedroom 3, Bedroom 4, Kitchen, Family Room, Foyer, Recreation Room, Bathroom 2
Basement Daylight, Partial, Full, Improved, Rear Entrance, Space For Rooms, Sump Pump, Walkout Stairs
Main Level Bedrooms 1
Interior
Interior Features Breakfast Area, Carpet, Entry Level Bedroom, Family Room Off Kitchen, Formal/Separate Dining Room, Kitchen - Eat-In, Primary Bath(s), Upgraded Countertops, Walk-in Closet(s), Window Treatments, Wood Floors
Hot Water Electric
Heating Heat Pump(s), Solar - Active
Cooling Central A/C, Ceiling Fan(s)
Flooring Carpet, Hardwood, Ceramic Tile
Fireplaces Number 1
Fireplaces Type Mantel(s), Wood
Equipment Built-In Microwave, Dishwasher, Dryer, ENERGY STAR Refrigerator, Exhaust Fan, Washer, Water Heater
Fireplace Y
Appliance Built-In Microwave, Dishwasher, Dryer, ENERGY STAR Refrigerator, Exhaust Fan, Washer, Water Heater
Heat Source Electric, Solar
Laundry Main Floor, Washer In Unit, Dryer In Unit
Exterior
Exterior Feature Deck(s)
Parking Features Garage - Front Entry
Garage Spaces 2.0
Utilities Available Cable TV, Phone
Water Access N
Roof Type Architectural Shingle
Accessibility Other
Porch Deck(s)
Attached Garage 2
Total Parking Spaces 2
Garage Y
Building
Lot Description Landscaping, Open, Rear Yard
Story 3+
Sewer Public Sewer
Water Public
Architectural Style Colonial
Level or Stories 3+
Additional Building Above Grade, Below Grade
Structure Type 2 Story Ceilings
New Construction N
Schools
Elementary Schools Runnymede
Middle Schools Northwest
High Schools Francis Scott Key Senior
School District Carroll County Public Schools
Others
Senior Community No
Tax ID 0701039938
Ownership Fee Simple
SqFt Source Estimated
Horse Property N
Special Listing Condition Standard
Read Less Info
Want to know what your home might be worth? Contact us for a FREE valuation!

Our team is ready to help you sell your home for the highest possible price ASAP

Bought with Stephanie A Myers • Long & Foster Real Estate, Inc.
"My job is to find and attract mastery-based agents to the office, protect the culture, and make sure everyone is happy! "






