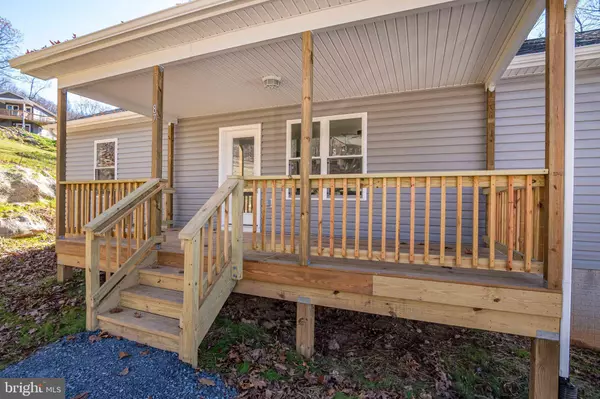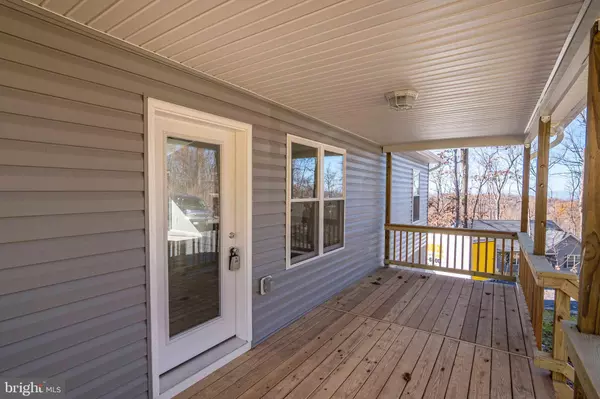$320,000
$329,900
3.0%For more information regarding the value of a property, please contact us for a free consultation.
3 Beds
2 Baths
2,800 SqFt
SOLD DATE : 11/13/2020
Key Details
Sold Price $320,000
Property Type Single Family Home
Sub Type Detached
Listing Status Sold
Purchase Type For Sale
Square Footage 2,800 sqft
Price per Sqft $114
Subdivision Shen Farms Mt View
MLS Listing ID VAWR141128
Sold Date 11/13/20
Style Raised Ranch/Rambler
Bedrooms 3
Full Baths 2
HOA Y/N N
Abv Grd Liv Area 1,400
Originating Board BRIGHT
Year Built 2020
Annual Tax Amount $65
Tax Year 2020
Lot Size 0.750 Acres
Acres 0.75
Property Description
New Construction Ready Mid October! New Construction Going Up This Great Split Bedroom Plan Offers Lots Of Privacy With Master Suite On One Side & Additional 2 Bedrooms On The Other! Great Open Floor Plan With Vaulted Ceilings, Luxury Vinyl Plank Flooring Throughout, Wood Burning Fireplace, Heat Pump With Gas Back Up. Family Room Opens To Gourmet Kitchen With Island & Dining Area. Granite Counter Tops, Stainless Steel Appliances, Opens To Rear 12 X 10 Deck Great For Entertaining. Main Level Laundry Just Off The Kitchen For Added Convenience. Master Suite Offers Large Master Bath, Shower, & Walk In Closet. Walk Out Unfinished Lower Level For Future Additional Living Area. 2 Car Side Load Garage & Lots of Driveway Parking. Covered Front Porch To Enjoy, All On .75 Acres, Just Right Off The Hard Surfaced Road. Enjoy Shenandoah Farms Riverview Boat Landing, with Access to the Shenandoah River, Farms River Road Rec Lot, Lake of the Clouds, Spring Lake, Shenandoah River Recreational Lot, Treasure Island, & Community Center. Visit for more info visit Shenandoah Farms website Property Is Located in a Sanitary District. Enjoy The Great Outdoors Minutes To Hiking, Biking, & Minutes To G R Thompson State Wildlife Management Area Offering 4000 Acres Open To The Public. Minutes to Shopping, Restaurants & Entertainment With Great Access to I-66 For Commuters. Xfinity/Comcast High Speed Internet Available
Location
State VA
County Warren
Zoning R
Rooms
Basement Garage Access, Rough Bath Plumb, Unfinished, Walkout Level, Daylight, Partial
Main Level Bedrooms 3
Interior
Interior Features Breakfast Area, Ceiling Fan(s), Combination Dining/Living, Combination Kitchen/Dining, Dining Area, Entry Level Bedroom, Family Room Off Kitchen, Floor Plan - Open, Kitchen - Island, Kitchen - Gourmet, Kitchen - Table Space, Recessed Lighting, Upgraded Countertops, Walk-in Closet(s)
Hot Water Electric
Heating Heat Pump - Gas BackUp
Cooling Central A/C, Ceiling Fan(s)
Flooring Vinyl
Fireplaces Number 1
Fireplaces Type Wood
Equipment Built-In Microwave, Dishwasher, Icemaker, Refrigerator, Stainless Steel Appliances, Stove
Fireplace Y
Appliance Built-In Microwave, Dishwasher, Icemaker, Refrigerator, Stainless Steel Appliances, Stove
Heat Source Electric, Propane - Leased
Laundry Main Floor
Exterior
Exterior Feature Porch(es), Deck(s)
Parking Features Garage - Side Entry, Garage Door Opener
Garage Spaces 6.0
Water Access Y
Water Access Desc Canoe/Kayak,Fishing Allowed,Boat - Powered,Private Access,Swimming Allowed
Accessibility None
Porch Porch(es), Deck(s)
Attached Garage 2
Total Parking Spaces 6
Garage Y
Building
Story 2
Sewer Septic Exists
Water Well
Architectural Style Raised Ranch/Rambler
Level or Stories 2
Additional Building Above Grade, Below Grade
Structure Type Vaulted Ceilings
New Construction Y
Schools
School District Warren County Public Schools
Others
Senior Community No
Tax ID 23C 72B 54
Ownership Fee Simple
SqFt Source Assessor
Special Listing Condition Standard
Read Less Info
Want to know what your home might be worth? Contact us for a FREE valuation!

Our team is ready to help you sell your home for the highest possible price ASAP

Bought with Diana L Daniel • Samson Properties
"My job is to find and attract mastery-based agents to the office, protect the culture, and make sure everyone is happy! "






