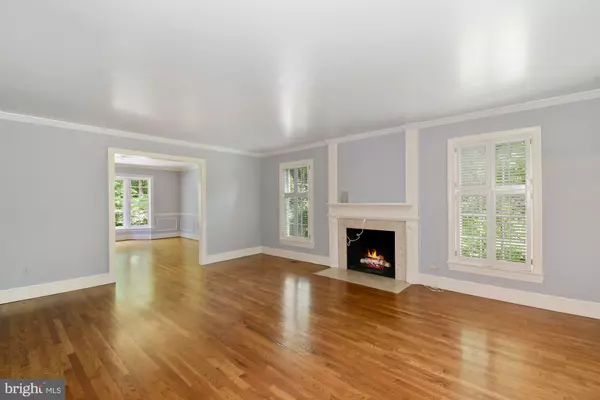$1,750,000
$1,799,000
2.7%For more information regarding the value of a property, please contact us for a free consultation.
4 Beds
4 Baths
3,193 SqFt
SOLD DATE : 08/03/2020
Key Details
Sold Price $1,750,000
Property Type Single Family Home
Sub Type Detached
Listing Status Sold
Purchase Type For Sale
Square Footage 3,193 sqft
Price per Sqft $548
Subdivision Countryside
MLS Listing ID VAFX1137448
Sold Date 08/03/20
Style Colonial
Bedrooms 4
Full Baths 3
Half Baths 1
HOA Y/N N
Abv Grd Liv Area 2,553
Originating Board BRIGHT
Year Built 1977
Annual Tax Amount $17,750
Tax Year 2020
Lot Size 1.303 Acres
Acres 1.3
Property Description
Absolutely beautiful 1.3 acre lot 56,758 sf Please see PLAT in MLS documents Surrounded by multi-million dollar homes Colonial charmer with so much potential Great opportunity to make the house yours! Beautiful home-site in Countryside, one of the most sought after neighborhoods in McLean. Offered by the owner "AS IS". Sited on large treed lot with side load garage LOT IS 158' wide and 426' deep Beautiful views into the sculpted backyard including bay windows in the kitchen and dining room Kitchen features island with range as well as space for a breakfast nook in front of the bay window Family room has a walk out patio under a pergola, with a small stone patio next to the small pond, a great outdoor breakfast spot Hardwood floors throughout main & upper level walk out basement has working gas fireplace and small office extra storage space shelving areas in both the basement and the attic full tool room in the basement that could be easily finished and converted to a workout room, media room, au pair suite, etc... Just minutes to Langley Swim Club and Schools Minutes to the Beltway & GW Parkway for easy access to Washington, DC, Maryland and Reston.
Location
State VA
County Fairfax
Zoning 110
Direction South
Rooms
Other Rooms Living Room, Dining Room, Primary Bedroom, Bedroom 2, Bedroom 3, Bedroom 4, Kitchen, Family Room, Den, Library, Foyer, Laundry, Recreation Room, Storage Room, Utility Room
Basement Daylight, Full, Windows
Interior
Interior Features Breakfast Area, Family Room Off Kitchen, Floor Plan - Traditional, Formal/Separate Dining Room, Kitchen - Eat-In, Kitchen - Island, Kitchen - Table Space, Primary Bath(s)
Hot Water Natural Gas, 60+ Gallon Tank
Heating Forced Air
Cooling Central A/C
Fireplaces Number 4
Equipment Central Vacuum, Cooktop, Dishwasher, Disposal, Dryer, Oven - Double, Oven - Wall, Refrigerator, Washer, Water Heater
Fireplace Y
Appliance Central Vacuum, Cooktop, Dishwasher, Disposal, Dryer, Oven - Double, Oven - Wall, Refrigerator, Washer, Water Heater
Heat Source Natural Gas
Laundry Lower Floor
Exterior
Exterior Feature Patio(s), Porch(es)
Parking Features Garage - Side Entry, Garage Door Opener
Garage Spaces 2.0
Water Access N
View Garden/Lawn, Trees/Woods
Accessibility Other
Porch Patio(s), Porch(es)
Attached Garage 2
Total Parking Spaces 2
Garage Y
Building
Lot Description Front Yard, Landscaping, Level, Open, Partly Wooded, Rear Yard, SideYard(s)
Story 3
Sewer Public Sewer
Water Public
Architectural Style Colonial
Level or Stories 3
Additional Building Above Grade, Below Grade
New Construction N
Schools
Elementary Schools Churchill Road
Middle Schools Cooper
High Schools Langley
School District Fairfax County Public Schools
Others
Senior Community No
Tax ID 0213 17 0008
Ownership Fee Simple
SqFt Source Assessor
Special Listing Condition Standard
Read Less Info
Want to know what your home might be worth? Contact us for a FREE valuation!

Our team is ready to help you sell your home for the highest possible price ASAP

Bought with Maya Gabrielle Bonello • Coldwell Banker Elite
"My job is to find and attract mastery-based agents to the office, protect the culture, and make sure everyone is happy! "






