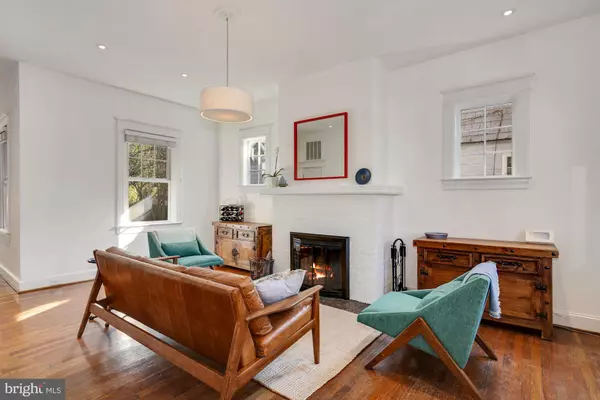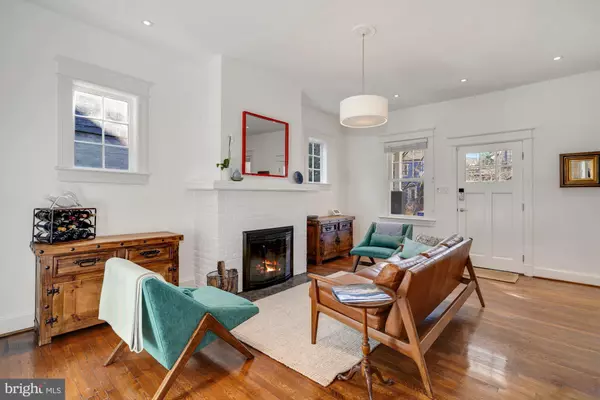$2,419,000
$1,895,000
27.7%For more information regarding the value of a property, please contact us for a free consultation.
5 Beds
4 Baths
4,191 SqFt
SOLD DATE : 03/08/2022
Key Details
Sold Price $2,419,000
Property Type Single Family Home
Sub Type Detached
Listing Status Sold
Purchase Type For Sale
Square Footage 4,191 sqft
Price per Sqft $577
Subdivision Wakefield
MLS Listing ID DCDC2035408
Sold Date 03/08/22
Style Bungalow
Bedrooms 5
Full Baths 4
HOA Y/N N
Abv Grd Liv Area 2,833
Originating Board BRIGHT
Year Built 1920
Annual Tax Amount $9,532
Tax Year 2021
Lot Size 5,745 Sqft
Acres 0.13
Property Description
Welcome home to this picture-perfect green oasis, nestled into the heart of upper Northwest, where modern open living spaces are woven into the fabric of a charming 1920 bungalow. Every inch of the airy, sun-splashed home has been thoughtfully considered, with raised ceilings, opened-up walls, an updated gourmet kitchen and an enchanting sunroom addition which features a vaulted ceiling, skylights and three walls of windows. The tasteful renovation of the home includes the expansion of the primary bedroom with an en-suite bathroom and large walk-in closet, a finished lower level with a 5th bedroom and separate entrance, and the flexibility for multiple home offices to suit your work-from-home needs. Meticulously designed with unparalleled quality, the contemporary updates perfectly complement the Craftsman-style origins; and embrace the bungalow charm with its white picket fence, rose bushes, lush lawns and raised garden beds. Outdoor space abounds from the screened-in front porch with a built-in heating system to the expansive wrap-around back deck that leads to a well-manicured and spacious backyard, capped off by a picturesque vegetable garden in the side yard. The detached garage with a built-in electric vehicle charger provides convenient off-street parking for one car. Situated on a quiet, residential street, the neighborhood offers seclusion and tranquility with the amenities of city living. Youre just a short distance from the neighborhoods best shops, restaurants, and parks including Politics & Prose, Little Red Fox, Muchas Gracias, the trails of Rock Creek Park and so much more. Come discover this magical property for yourself!
Location
State DC
County Washington
Zoning R-1-B
Direction West
Rooms
Basement Fully Finished, Interior Access, Windows, Heated, Improved, Walkout Stairs
Main Level Bedrooms 1
Interior
Interior Features Attic/House Fan, Attic, Breakfast Area, Built-Ins, Carpet, Ceiling Fan(s), Entry Level Bedroom, Family Room Off Kitchen, Floor Plan - Open, Wood Floors, Wine Storage, Walk-in Closet(s), Upgraded Countertops, Tub Shower, Soaking Tub, Skylight(s), Recessed Lighting, Primary Bath(s), Pantry, Kitchen - Table Space, Kitchen - Island, Kitchen - Gourmet, Kitchen - Eat-In
Hot Water Natural Gas
Heating Forced Air, Programmable Thermostat, Humidifier
Cooling Central A/C, Attic Fan, Ceiling Fan(s), Programmable Thermostat
Flooring Hardwood, Tile/Brick, Carpet
Fireplaces Number 1
Fireplaces Type Wood, Screen, Mantel(s)
Equipment Built-In Microwave, Dishwasher, Disposal, Dryer, Humidifier, Oven/Range - Gas, Range Hood, Refrigerator, Stainless Steel Appliances, Oven - Double, Washer, Water Heater
Fireplace Y
Window Features Skylights
Appliance Built-In Microwave, Dishwasher, Disposal, Dryer, Humidifier, Oven/Range - Gas, Range Hood, Refrigerator, Stainless Steel Appliances, Oven - Double, Washer, Water Heater
Heat Source Natural Gas
Laundry Basement
Exterior
Exterior Feature Deck(s), Porch(es), Screened
Parking Features Garage Door Opener
Garage Spaces 1.0
Fence Fully, Picket, Privacy
Water Access N
Accessibility None
Porch Deck(s), Porch(es), Screened
Total Parking Spaces 1
Garage Y
Building
Lot Description Landscaping, Level, Premium
Story 3
Foundation Other
Sewer Public Sewer
Water Public
Architectural Style Bungalow
Level or Stories 3
Additional Building Above Grade, Below Grade
Structure Type 9'+ Ceilings,Cathedral Ceilings
New Construction N
Schools
Elementary Schools Murch
Middle Schools Deal
High Schools Jackson-Reed
School District District Of Columbia Public Schools
Others
Senior Community No
Tax ID 1887//0077
Ownership Fee Simple
SqFt Source Assessor
Security Features Carbon Monoxide Detector(s),Smoke Detector
Acceptable Financing Cash, Conventional
Listing Terms Cash, Conventional
Financing Cash,Conventional
Special Listing Condition Standard
Read Less Info
Want to know what your home might be worth? Contact us for a FREE valuation!

Our team is ready to help you sell your home for the highest possible price ASAP

Bought with Meredith L Margolis • Compass
"My job is to find and attract mastery-based agents to the office, protect the culture, and make sure everyone is happy! "






