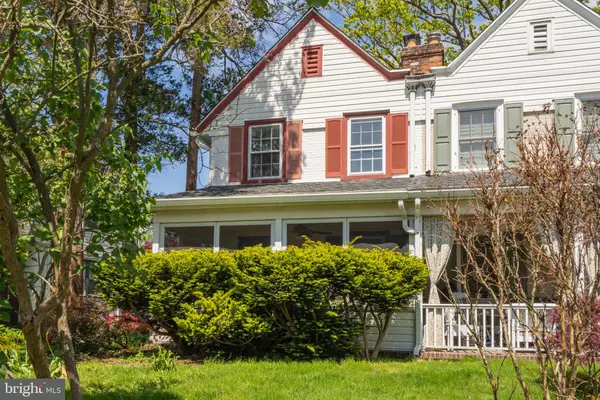$315,000
$315,000
For more information regarding the value of a property, please contact us for a free consultation.
3 Beds
2 Baths
1,604 SqFt
SOLD DATE : 06/22/2020
Key Details
Sold Price $315,000
Property Type Single Family Home
Sub Type Twin/Semi-Detached
Listing Status Sold
Purchase Type For Sale
Square Footage 1,604 sqft
Price per Sqft $196
Subdivision Ardmore Park
MLS Listing ID PADE518050
Sold Date 06/22/20
Style Colonial
Bedrooms 3
Full Baths 1
Half Baths 1
HOA Y/N N
Abv Grd Liv Area 1,604
Originating Board BRIGHT
Year Built 1928
Annual Tax Amount $6,172
Tax Year 2019
Lot Size 3,311 Sqft
Acres 0.08
Lot Dimensions 33.00 x 103.00
Property Description
Located in ever popular and walkable Ardmore Park! This large twin home with over 1600 square feet of interior space on a scenic tree lined street awaits a lucky new owner! Character and charm abound throughout with hardwood floors, built ins, handsome millwork, and an eye catching wood manteled fireplace that is noticed upon walking in to the living room through the home's side entrance. The living room with crown molding is generous in size and has a door which leads to the welcoming screened in front porch. The formal dining room has crown molding, an alcove that's perfect for an accent piece, and built ins on either side of the large windows in the room. Through the dining room is a bright and cheerful breakfast room with a set of glass paneled doors which lead out to the rear deck. The breakfast room also opens to the kitchen. On the second floor is the master bedroom with 3 closets and a ceiling fan, a 2nd bedroom with built in shelves, and a 3rd bedroom (nearly the size of the master bedroom) with 2 closets. The tiled hall bath has both a tub and stall shower. There is a walk up attic which is accessed through the hallway and offers expansion possibilities. The basement is semi finished with a half bath, laundry area and an outside exit to the rear yard. This convenient location allows one to leave their car at home; walk to town, numerous parks, the elementary school, walking trails or be in the city quickly with your choice of two train lines to Philadelphia. Ardmore is a gem and an amazing place to call home! Enjoy the virtual tour: https://alcovevideo.com/2935-oakford-rd
Location
State PA
County Delaware
Area Haverford Twp (10422)
Zoning RESIDENTIAL
Rooms
Other Rooms Living Room, Dining Room, Primary Bedroom, Kitchen, Basement, Breakfast Room, Bathroom 1, Bathroom 2, Bathroom 3, Attic
Basement Full, Partially Finished, Combination, Outside Entrance, Rear Entrance, Walkout Stairs
Interior
Interior Features Attic, Bar, Breakfast Area, Built-Ins, Ceiling Fan(s), Chair Railings, Crown Moldings, Floor Plan - Traditional, Formal/Separate Dining Room, Kitchen - Eat-In, Stall Shower, Tub Shower, Wood Floors
Heating Hot Water
Cooling None
Flooring Hardwood
Fireplaces Number 1
Fireplaces Type Gas/Propane, Mantel(s)
Equipment Oven/Range - Gas, Water Heater
Fireplace Y
Window Features Wood Frame,Storm,Screens,Double Hung
Appliance Oven/Range - Gas, Water Heater
Heat Source Natural Gas
Laundry Hookup, Basement
Exterior
Exterior Feature Deck(s), Porch(es), Screened
Parking Features Garage - Front Entry
Garage Spaces 2.0
Water Access N
View Street
Roof Type Asphalt
Accessibility None
Porch Deck(s), Porch(es), Screened
Total Parking Spaces 2
Garage Y
Building
Lot Description Front Yard, Level, Rear Yard, Cleared
Story 2
Foundation Stone
Sewer Public Sewer
Water Public
Architectural Style Colonial
Level or Stories 2
Additional Building Above Grade, Below Grade
Structure Type Plaster Walls
New Construction N
Schools
Elementary Schools Chestnutwold
Middle Schools Haverford
High Schools Haverford Senior
School District Haverford Township
Others
Senior Community No
Tax ID 22-06-01614-00
Ownership Fee Simple
SqFt Source Assessor
Special Listing Condition Standard
Read Less Info
Want to know what your home might be worth? Contact us for a FREE valuation!

Our team is ready to help you sell your home for the highest possible price ASAP

Bought with Natalie Curry • Compass RE
"My job is to find and attract mastery-based agents to the office, protect the culture, and make sure everyone is happy! "






