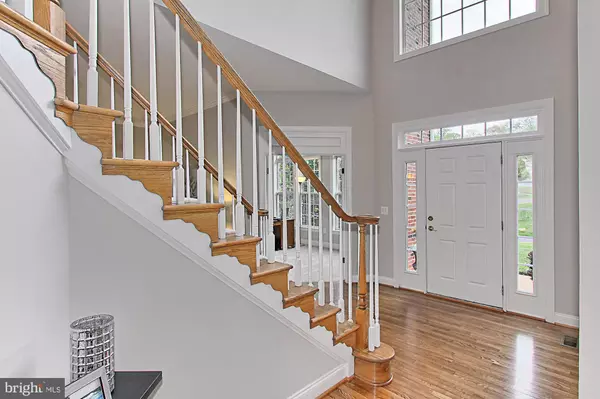$609,900
$614,900
0.8%For more information regarding the value of a property, please contact us for a free consultation.
4 Beds
3 Baths
3,486 SqFt
SOLD DATE : 07/07/2020
Key Details
Sold Price $609,900
Property Type Single Family Home
Sub Type Detached
Listing Status Sold
Purchase Type For Sale
Square Footage 3,486 sqft
Price per Sqft $174
Subdivision The Reserve At Crooked Creek
MLS Listing ID VAPW493058
Sold Date 07/07/20
Style Colonial
Bedrooms 4
Full Baths 2
Half Baths 1
HOA Fees $35/mo
HOA Y/N Y
Abv Grd Liv Area 3,486
Originating Board BRIGHT
Year Built 2002
Annual Tax Amount $6,689
Tax Year 2020
Lot Size 2.133 Acres
Acres 2.13
Property Description
New holiday price!! Stunning colonial on over 2 acres all dressed up and ready to party!! Freshly painted throughout in neutral tones with elegant trim. Gorgeous 2-story foyer! Main level library with brand new carpeting! Elegant living room with newly refinished hardwood floors! Fabulous sunroom with 3 walls of windows , cathedral ceiling, and refinished hardwood floors! Banquet-sized dining room features large bay window, extra moldings and wainscoting, refinished hardwoods! Spacious chef's kitchen with maple cabinetry, center island gas cooktop, dining area, refinished hardwood floors and exit to fabulous deck! Huge family room with loads of windows, brand new wall-to-wall carpet, gas fireplace and additional exit to deck! Upper level boasts giant master suite including huge sitting room and luxury bath with large soaking tub,and separate shower! Three additional large bedrooms! One of those features separate access to spacious hall bath with separate tub and shower and double vanity! Unfinished walkout basement has 1850 sq ft of space that can be easily finished by new owner, along with rough-in plumbing for a full bath, full windows and sliding glass door! Spectacular deck with stairs leading to gorgeous flagstone patio and arbor with Greek columns! Side-loading 2-car garage with two remote openers! Beautiful landscaping and wonderful automatic sprinkler system! This home is a delight to show and a perfect 10!
Location
State VA
County Prince William
Zoning SR1
Rooms
Other Rooms Living Room, Dining Room, Primary Bedroom, Sitting Room, Bedroom 2, Bedroom 3, Bedroom 4, Kitchen, Family Room, Library, Solarium
Basement Full, Daylight, Full, Walkout Level, Unfinished, Windows
Interior
Interior Features Breakfast Area, Carpet, Ceiling Fan(s), Chair Railings, Crown Moldings, Curved Staircase, Dining Area, Family Room Off Kitchen, Floor Plan - Open, Formal/Separate Dining Room, Kitchen - Country, Kitchen - Eat-In, Kitchen - Gourmet, Kitchen - Island, Kitchen - Table Space, Primary Bath(s), Recessed Lighting, Soaking Tub, Sprinkler System, Upgraded Countertops, Wainscotting, Walk-in Closet(s), Window Treatments, Wood Floors
Hot Water Electric
Heating Forced Air, Zoned
Cooling Central A/C
Flooring Carpet, Ceramic Tile, Hardwood
Fireplaces Number 1
Fireplaces Type Fireplace - Glass Doors, Gas/Propane
Equipment Built-In Microwave, Cooktop, Dishwasher, Disposal, Dryer, Exhaust Fan, Icemaker, Oven - Wall, Washer, Water Heater
Fireplace Y
Window Features Double Hung,Double Pane,Transom,Bay/Bow
Appliance Built-In Microwave, Cooktop, Dishwasher, Disposal, Dryer, Exhaust Fan, Icemaker, Oven - Wall, Washer, Water Heater
Heat Source Propane - Leased
Laundry Main Floor
Exterior
Exterior Feature Deck(s), Patio(s)
Parking Features Built In, Garage - Side Entry, Garage Door Opener
Garage Spaces 2.0
Utilities Available Fiber Optics Available, Under Ground
Water Access N
Accessibility None, Level Entry - Main
Porch Deck(s), Patio(s)
Attached Garage 2
Total Parking Spaces 2
Garage Y
Building
Story 3
Sewer Septic > # of BR
Water Well
Architectural Style Colonial
Level or Stories 3
Additional Building Above Grade, Below Grade
Structure Type 9'+ Ceilings,Cathedral Ceilings,Tray Ceilings
New Construction N
Schools
Elementary Schools Signal Hill
Middle Schools Parkside
High Schools Osbourn Park
School District Prince William County Public Schools
Others
HOA Fee Include Trash
Senior Community No
Tax ID 8094-01-7692
Ownership Fee Simple
SqFt Source Assessor
Special Listing Condition Standard
Read Less Info
Want to know what your home might be worth? Contact us for a FREE valuation!

Our team is ready to help you sell your home for the highest possible price ASAP

Bought with Dunia L. Woodward • RE Smart, LLC
"My job is to find and attract mastery-based agents to the office, protect the culture, and make sure everyone is happy! "






