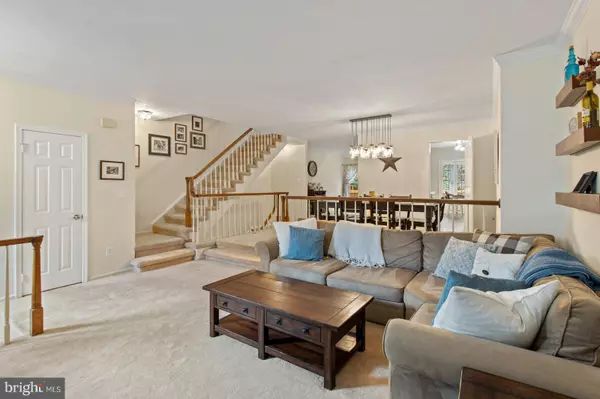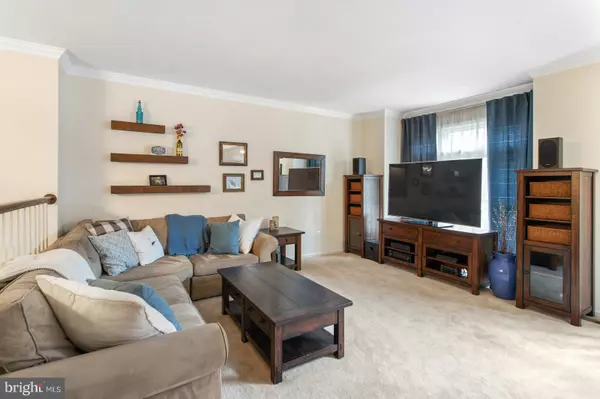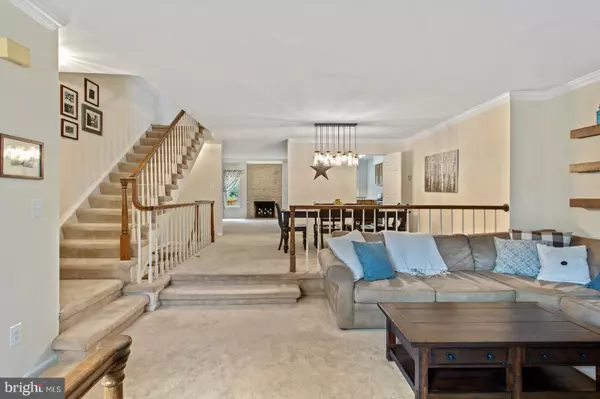$499,000
$499,000
For more information regarding the value of a property, please contact us for a free consultation.
4 Beds
4 Baths
1,892 SqFt
SOLD DATE : 11/30/2020
Key Details
Sold Price $499,000
Property Type Townhouse
Sub Type Interior Row/Townhouse
Listing Status Sold
Purchase Type For Sale
Square Footage 1,892 sqft
Price per Sqft $263
Subdivision Lifestyle At Sully Station
MLS Listing ID VAFX1160182
Sold Date 11/30/20
Style Colonial,Contemporary
Bedrooms 4
Full Baths 3
Half Baths 1
HOA Fees $92/mo
HOA Y/N Y
Abv Grd Liv Area 1,892
Originating Board BRIGHT
Year Built 1989
Annual Tax Amount $5,090
Tax Year 2020
Lot Size 1,749 Sqft
Acres 0.04
Property Description
WOW! Absolutely wonderful opportunity to own this exquisite Barrington model in highly sought after Sully Station. If you're looking for peace of mind for years and years to come this home has it all!!! Let's start with a new roof installed just this September 2020.! Entire basement remodeled in 2019, all windows replaced in 2016, AC, washer & dryer replaced in 2019, and entire home re-piped with CPVC in 2014. Home also fitted with sump pump and French drain in exterior plus much more! Home nestled in one of the best sections of the community within a friendly courtyard of homes and with a rare tree lined view in rear for extra privacy. Welcoming curb appeal greats you as you enter this brick front colonial with Palladian windows. As you enter the front foyer and you can see right away how spacious and open this home is! Large sitting area blends into the extra spacious living and dining areas accented with neutral colors and elegant decor. No lack of natural sunlight in this home! Kitchen very nicely updated with new vinyl flooring and ceramic backsplash. All stainless steel appliances and a breakfast area with private bay window for those exterior views you'll really enjoy. Upper level offers 3 bedrooms including a HUGE master suite with vaulted ceilings, double closets, and plenty of natural sunlight. Enjoy the soaking tub in the master bath with skylight, double vanities and separate shower. Two more well sized bedrooms and a full hall bath complete the upper level. Lower level will not disappoint! How about a fourth extra large bedroom with a walk-in closet! Another fully updated bath for added convenience and a massive family/recreation room with all new high end vinyl flooring and cozy wood burning fireplace. Don't overlook the oversized laundry suite and another extra spacious storage room. Conveniently walk out to the exterior and you're greeted with a spectacular brick patio and open access to the common area, very convenient if you have pets. This home is central to EVERYTHING and just minutes to Dulles airport, public transportation and boundless opportunities for shopping, dining and entertainment! Don't miss out on this gem!!!
Location
State VA
County Fairfax
Zoning 303
Direction Southeast
Rooms
Other Rooms Living Room, Dining Room, Primary Bedroom, Sitting Room, Bedroom 2, Bedroom 3, Bedroom 4, Kitchen, Family Room, Laundry, Other, Utility Room, Bathroom 2, Bathroom 3, Primary Bathroom, Half Bath
Basement Fully Finished, Improved, Outside Entrance
Interior
Interior Features Breakfast Area, Built-Ins, Carpet, Ceiling Fan(s), Combination Dining/Living, Crown Moldings, Dining Area, Floor Plan - Open, Floor Plan - Traditional, Kitchen - Eat-In, Kitchen - Galley, Kitchen - Table Space, Skylight(s), Soaking Tub, Stall Shower, Walk-in Closet(s), Window Treatments, Other
Hot Water Natural Gas
Cooling Heat Pump(s)
Flooring Carpet, Hardwood, Vinyl, Other
Fireplaces Number 2
Fireplaces Type Fireplace - Glass Doors, Screen, Wood
Equipment Built-In Microwave, Dishwasher, Disposal, Dryer, Icemaker, Oven - Self Cleaning, Oven/Range - Gas, Refrigerator, Stove, Washer, Water Heater
Fireplace Y
Window Features Bay/Bow,Double Pane,Double Hung,Energy Efficient
Appliance Built-In Microwave, Dishwasher, Disposal, Dryer, Icemaker, Oven - Self Cleaning, Oven/Range - Gas, Refrigerator, Stove, Washer, Water Heater
Heat Source Natural Gas
Laundry Basement
Exterior
Exterior Feature Patio(s), Deck(s), Roof
Parking On Site 2
Utilities Available Electric Available, Natural Gas Available, Cable TV, Cable TV Available, Phone Available
Amenities Available Baseball Field, Basketball Courts, Club House, Common Grounds, Jog/Walk Path, Pool - Outdoor, Tennis Courts, Tot Lots/Playground, Other
Water Access N
View Trees/Woods, Other
Roof Type Architectural Shingle
Accessibility Other
Porch Patio(s), Deck(s), Roof
Garage N
Building
Story 3
Sewer Public Sewer
Water Public
Architectural Style Colonial, Contemporary
Level or Stories 3
Additional Building Above Grade, Below Grade
Structure Type Dry Wall,High,Vaulted Ceilings
New Construction N
Schools
School District Fairfax County Public Schools
Others
Pets Allowed Y
HOA Fee Include Snow Removal,Trash
Senior Community No
Tax ID 0443 04 0323
Ownership Fee Simple
SqFt Source Assessor
Acceptable Financing Cash, Conventional, FHA, VHDA
Horse Property N
Listing Terms Cash, Conventional, FHA, VHDA
Financing Cash,Conventional,FHA,VHDA
Special Listing Condition Standard
Pets Allowed Cats OK, Dogs OK
Read Less Info
Want to know what your home might be worth? Contact us for a FREE valuation!

Our team is ready to help you sell your home for the highest possible price ASAP

Bought with Cord Elliott Thomas • National Realty, LLC
"My job is to find and attract mastery-based agents to the office, protect the culture, and make sure everyone is happy! "






