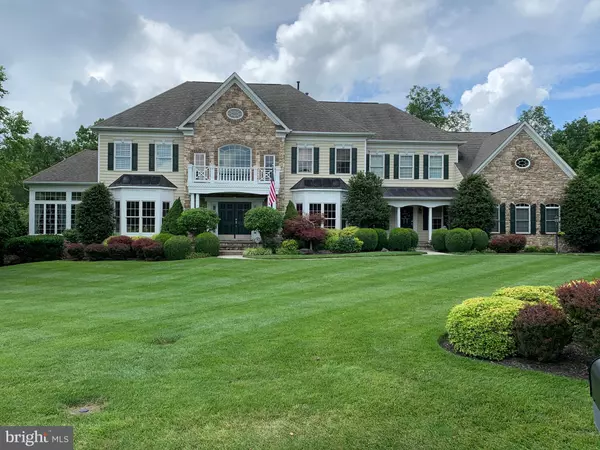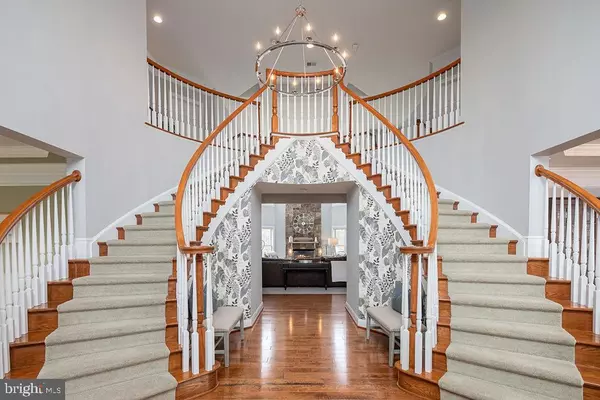$1,460,000
$1,385,000
5.4%For more information regarding the value of a property, please contact us for a free consultation.
6 Beds
7 Baths
7,929 SqFt
SOLD DATE : 03/17/2021
Key Details
Sold Price $1,460,000
Property Type Single Family Home
Sub Type Detached
Listing Status Sold
Purchase Type For Sale
Square Footage 7,929 sqft
Price per Sqft $184
Subdivision Cedar Crest
MLS Listing ID VALO430076
Sold Date 03/17/21
Style Colonial
Bedrooms 6
Full Baths 5
Half Baths 2
HOA Fees $75/qua
HOA Y/N Y
Abv Grd Liv Area 5,639
Originating Board BRIGHT
Year Built 2004
Annual Tax Amount $11,471
Tax Year 2021
Lot Size 4.200 Acres
Acres 4.2
Property Description
OPEN HOUSE SUNDAY 2/14 1-3pm. LOOK at Virtual tour https://tours.absolutealtitude.us/1777987?idx=1. Welcome to this exquisite Tara floorplan on one of the most magnificent cul de sac lots within Cedar Crest. The home boasts nearly 8000sf of pristine living space, starting with the elegant 2-story foyer featuring dual sweeping curved staircases. To the right is the formal dining room and to the left is the living room that leads to the sun drenched side Conservatory behind glass French doors. The heart of this home is the dramatic 2-story family room anchored by a 20' stone facade gas fireplace and wall of windows featuring remote control custom window treatments. The cook in the family will fall in love with this home's kitchen masterpiece! Upgraded cabinetry galore, oversized island and breakfast bar seating, large breakfast area, walk-in pantry and stainless steel appliances to include double wall ovens. A generous library/office, two half baths, additional rear staircase, ample closet space and a mud room with laundry hook up, access to the 3-car garage and private entrance compete this level. Upstairs, the primary suite is the perfect escape and features a sitting room with coffee bar and 2-sided fireplace, tray ceiling, generous walk-in closet and elegant spa bath boasting dual vanities, soaking tub and private water closet. Three additional bedrooms each with their own ensuite baths and a second laundry area complete this level. The lower level of this home is walk-out level with full size windows and is ready for entertaining! A large, open recreation room provides ample room for media, gaming and gathering and features a wet bar rough in. A 5th bedroom wired for future home theater use, full bath, ample storage and an additional unfinished area completes this level. The outside spaces of this home provides the experience of vacationing at home! A large maintenance-free deck with retractable awning off the main level overlooks the private back yard and leads to the covered screened in porch. Steps carry you down to the multi-level slate patio with raised stone planting beds and knee wall as well as the secluded hot tub area underneath. Situated on over 4 acres and surrounded by mature trees and a peaceful stream, this flat lot is ready for a pool or sport court for those inclined. A 16-zone irrigation system and professional landscaping offers the perfect finishing touches. Special features include wide plank hardwoods on most of the main level, pristine neutral carpeting throughout, neutral decor with fresh interior and exterior paint (2020) newer UL HVAC systems (2014, 2017), updated lighting fixtures, built-in audio system throughout main areas of home. Cedar Crest is a community of about 200 homes - all on 3+ acre lots with PUBLIC water & sewer. Close to the Fairfax/Loudoun border, Stone Springs Hospital, Paul VI Catholic High School Campus, Dulles Airport, commuting options of Rt 29, I-66, Rt. 50 and LoCo Parkway to Dulles Greenway. Enjoy your own private oasis with plenty of room to work, study and exercise from home now and entertain friends and family in the future!
Location
State VA
County Loudoun
Zoning 05
Rooms
Other Rooms Living Room, Dining Room, Primary Bedroom, Bedroom 2, Bedroom 3, Bedroom 4, Bedroom 5, Kitchen, Family Room, Breakfast Room, Laundry, Mud Room, Other, Office, Recreation Room, Storage Room, Conservatory Room, Primary Bathroom, Screened Porch
Basement Full
Main Level Bedrooms 1
Interior
Interior Features Additional Stairway, Attic, Breakfast Area, Butlers Pantry, Carpet, Ceiling Fan(s), Chair Railings, Crown Moldings, Curved Staircase, Double/Dual Staircase, Family Room Off Kitchen, Floor Plan - Open, Formal/Separate Dining Room, Kitchen - Eat-In, Kitchen - Gourmet, Kitchen - Island, Primary Bath(s), Recessed Lighting, Soaking Tub, Upgraded Countertops, Walk-in Closet(s), Wet/Dry Bar, Window Treatments, Wood Floors, Other
Hot Water Natural Gas, 60+ Gallon Tank
Heating Forced Air, Zoned
Cooling Central A/C, Ceiling Fan(s), Zoned
Flooring Hardwood, Carpet, Ceramic Tile
Fireplaces Number 2
Fireplaces Type Double Sided, Heatilator, Mantel(s)
Equipment Built-In Microwave, Cooktop, Dishwasher, Disposal, Dryer, Exhaust Fan, Oven - Double, Oven - Wall, Refrigerator, Stainless Steel Appliances, Washer, Water Heater
Fireplace Y
Window Features Bay/Bow,Transom
Appliance Built-In Microwave, Cooktop, Dishwasher, Disposal, Dryer, Exhaust Fan, Oven - Double, Oven - Wall, Refrigerator, Stainless Steel Appliances, Washer, Water Heater
Heat Source Natural Gas
Laundry Upper Floor, Main Floor, Hookup
Exterior
Exterior Feature Deck(s), Enclosed, Patio(s), Porch(es), Screened
Parking Features Garage - Side Entry, Garage Door Opener, Inside Access, Additional Storage Area
Garage Spaces 7.0
Water Access N
View Garden/Lawn, Trees/Woods
Accessibility None
Porch Deck(s), Enclosed, Patio(s), Porch(es), Screened
Attached Garage 3
Total Parking Spaces 7
Garage Y
Building
Lot Description Backs - Parkland, Backs to Trees, Cul-de-sac, Landscaping, No Thru Street, Partly Wooded, Premium, Private, Rear Yard, Secluded, SideYard(s), Stream/Creek, Trees/Wooded
Story 3
Sewer Public Sewer
Water Public
Architectural Style Colonial
Level or Stories 3
Additional Building Above Grade, Below Grade
Structure Type 2 Story Ceilings,9'+ Ceilings,Tray Ceilings
New Construction N
Schools
Elementary Schools Buffalo Trail
Middle Schools Willard
High Schools Lightridge
School District Loudoun County Public Schools
Others
HOA Fee Include Common Area Maintenance,Management,Snow Removal,Trash
Senior Community No
Tax ID 169103863000
Ownership Fee Simple
SqFt Source Assessor
Security Features Electric Alarm,Smoke Detector,Security System,Surveillance Sys,Exterior Cameras
Special Listing Condition Standard
Read Less Info
Want to know what your home might be worth? Contact us for a FREE valuation!

Our team is ready to help you sell your home for the highest possible price ASAP

Bought with Beth Walsh • Long & Foster Real Estate, Inc.
"My job is to find and attract mastery-based agents to the office, protect the culture, and make sure everyone is happy! "






