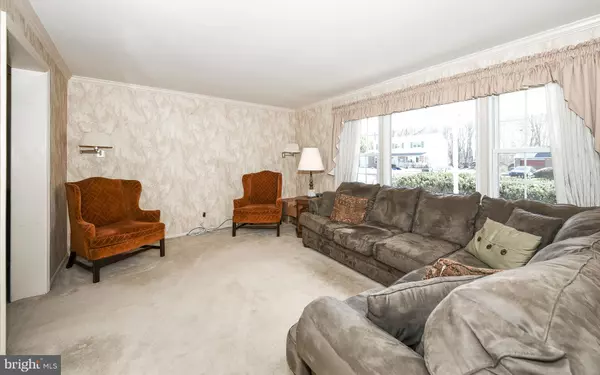$440,000
$409,900
7.3%For more information regarding the value of a property, please contact us for a free consultation.
4 Beds
3 Baths
2,328 SqFt
SOLD DATE : 04/11/2022
Key Details
Sold Price $440,000
Property Type Single Family Home
Sub Type Detached
Listing Status Sold
Purchase Type For Sale
Square Footage 2,328 sqft
Price per Sqft $189
Subdivision Huntingdon Hills
MLS Listing ID PABU2020790
Sold Date 04/11/22
Style Colonial
Bedrooms 4
Full Baths 2
Half Baths 1
HOA Y/N N
Abv Grd Liv Area 2,328
Originating Board BRIGHT
Year Built 1968
Annual Tax Amount $6,659
Tax Year 2021
Lot Size 0.417 Acres
Acres 0.42
Lot Dimensions 105.00 x 173.00
Property Description
A 4 bedroom, 2.5-bathroom Center hall Colonial in the Huntingdon Hills subdivision in Southampton. One owner since being built in 1969. Downstairs includes a large living room with an oversized window to let the natural sunlight An adjacent dining room is great for more formal entertaining. A large Eat In Kitchen provides both functionality and versatility. The Great Room has a beautiful brick fireplace and mantle. Small office/playroom adjacent to main entry This house has many noteworthy features such as large driveway, large sun room off the back of house, huge Laundry room and a small office. Upstairs consists of a master bedroom suite with walk in closet, built in vanity and 3 piece master bath. Spacious 2nd bedroom with hardwood floors and large closet, 3rd bedroom with hardwood floors and large closet, 4th bedroom with w/w carpets and large double closet. Newer siding, windows, and roof. Home features three seasons room overlooking an expansive backyard. Home is located on quiet residential street close to shopping and major highways. This home needs your finishing touches! Priced to sell in a blink!
Location
State PA
County Bucks
Area Upper Southampton Twp (10148)
Zoning L1
Rooms
Other Rooms Living Room, Dining Room, Primary Bedroom, Bedroom 2, Bedroom 3, Bedroom 4, Kitchen, Family Room, Den, Foyer, Breakfast Room, Sun/Florida Room, Laundry, Bathroom 2, Primary Bathroom, Half Bath
Basement Partial, Poured Concrete
Interior
Interior Features Attic, Breakfast Area, Carpet, Ceiling Fan(s), Chair Railings, Crown Moldings, Dining Area, Family Room Off Kitchen, Floor Plan - Traditional, Kitchen - Eat-In, Primary Bath(s), Stall Shower, Tub Shower, Walk-in Closet(s), Wood Floors
Hot Water Natural Gas
Cooling Ceiling Fan(s), Window Unit(s)
Flooring Carpet, Hardwood, Tile/Brick, Vinyl
Fireplaces Number 1
Fireplaces Type Brick, Gas/Propane
Equipment Built-In Range, Dishwasher, Dryer, Exhaust Fan, Microwave, Oven - Self Cleaning, Oven/Range - Gas, Refrigerator, Washer
Fireplace Y
Appliance Built-In Range, Dishwasher, Dryer, Exhaust Fan, Microwave, Oven - Self Cleaning, Oven/Range - Gas, Refrigerator, Washer
Heat Source Natural Gas
Laundry Main Floor
Exterior
Parking Features Garage - Front Entry, Inside Access
Garage Spaces 4.0
Fence Partially
Water Access N
Roof Type Pitched,Shingle
Accessibility None
Attached Garage 1
Total Parking Spaces 4
Garage Y
Building
Lot Description Front Yard, Level, Rear Yard, SideYard(s)
Story 2
Foundation Concrete Perimeter
Sewer Public Sewer
Water Public
Architectural Style Colonial
Level or Stories 2
Additional Building Above Grade, Below Grade
New Construction N
Schools
Elementary Schools Davis
Middle Schools Klinger
High Schools Centennial
School District Centennial
Others
Senior Community No
Tax ID 48-011-024
Ownership Fee Simple
SqFt Source Assessor
Acceptable Financing Cash, FHA, VA, Conventional
Listing Terms Cash, FHA, VA, Conventional
Financing Cash,FHA,VA,Conventional
Special Listing Condition Standard
Read Less Info
Want to know what your home might be worth? Contact us for a FREE valuation!

Our team is ready to help you sell your home for the highest possible price ASAP

Bought with Stephen Matlack • Re/Max One Realty
"My job is to find and attract mastery-based agents to the office, protect the culture, and make sure everyone is happy! "






