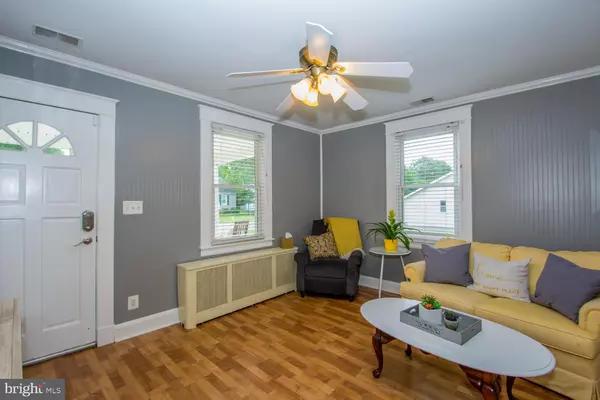$330,000
$330,000
For more information regarding the value of a property, please contact us for a free consultation.
3 Beds
1 Bath
1,962 SqFt
SOLD DATE : 08/31/2020
Key Details
Sold Price $330,000
Property Type Single Family Home
Sub Type Detached
Listing Status Sold
Purchase Type For Sale
Square Footage 1,962 sqft
Price per Sqft $168
Subdivision Green Haven
MLS Listing ID MDAA440314
Sold Date 08/31/20
Style Cape Cod
Bedrooms 3
Full Baths 1
HOA Y/N N
Abv Grd Liv Area 1,512
Originating Board BRIGHT
Year Built 1939
Annual Tax Amount $2,577
Tax Year 2019
Lot Size 0.430 Acres
Acres 0.43
Property Description
Hurry!!! This little Gem won't last long! This is one of the largest lots in Green Haven with plenty of room to expand the home or add a garage. The large, fully fenced back yard is an entertainer's paradise sitting on just under a half acre. Take a dip in the pool and cozy up by the fire pit. In the mornings sit on the front porch while drinking your coffee. The spacious, updated kitchen features abundant cabinet space, a gas range and Corian Counter tops. there is a separate dining area that comfortably fits a table for 6. The entire upstairs could be used as a second Master Bedroom featuring 2 Walk in Closets, several built in storage benches, and original hardwood floors. The basement is partially finished and makes a great family room or play area. Community ammenities include a playground on 205th St. and The Green Haven Wharf which has benches a fishing dock and is perfect for kayaking or paddle boarding. This home has had many updates...an increase to 200 amp service, Central Air, and New HVAC in 2008. R38 Attic insulation. New Roof 2016. New Washer, Dryer, Hot Water Heater 2018. Half Bathroom rough-in in basement, but a licensed plumber states a drain can be added to make it a full bath
Location
State MD
County Anne Arundel
Zoning R5
Rooms
Other Rooms Dining Room, Primary Bedroom, Bedroom 2, Bedroom 3, Kitchen, Family Room, Laundry, Mud Room, Recreation Room, Storage Room, Bathroom 1
Basement Daylight, Partial, Rough Bath Plumb, Poured Concrete, Heated, Partially Finished, Rear Entrance, Space For Rooms, Walkout Stairs, Windows, Water Proofing System, Sump Pump, Drainage System
Main Level Bedrooms 2
Interior
Interior Features Built-Ins, Ceiling Fan(s), Dining Area, Entry Level Bedroom, Floor Plan - Traditional, Formal/Separate Dining Room, Kitchen - Country, Upgraded Countertops, Wood Floors
Hot Water Electric
Heating Central, Heat Pump - Oil BackUp, Wall Unit, Radiator
Cooling Central A/C
Equipment Built-In Microwave, Dishwasher, Dryer - Electric, Icemaker, Oven/Range - Gas, Refrigerator, Washer, Water Heater
Fireplace N
Window Features Energy Efficient
Appliance Built-In Microwave, Dishwasher, Dryer - Electric, Icemaker, Oven/Range - Gas, Refrigerator, Washer, Water Heater
Heat Source Propane - Leased, Oil, Electric
Laundry Basement, Washer In Unit, Dryer In Unit
Exterior
Garage Spaces 8.0
Fence Partially
Pool Above Ground
Utilities Available Propane
Water Access Y
Water Access Desc Boat - Non Powered Only,Fishing Allowed,Canoe/Kayak
Roof Type Architectural Shingle
Accessibility None
Total Parking Spaces 8
Garage N
Building
Lot Description Cleared, Open, Rear Yard
Story 1.5
Sewer Public Sewer
Water Public
Architectural Style Cape Cod
Level or Stories 1.5
Additional Building Above Grade, Below Grade
New Construction N
Schools
School District Anne Arundel County Public Schools
Others
Senior Community No
Tax ID 020338816300200
Ownership Fee Simple
SqFt Source Assessor
Acceptable Financing Conventional, FHA, VA
Listing Terms Conventional, FHA, VA
Financing Conventional,FHA,VA
Special Listing Condition Standard
Read Less Info
Want to know what your home might be worth? Contact us for a FREE valuation!

Our team is ready to help you sell your home for the highest possible price ASAP

Bought with Monica P Fuentes • Fairfax Realty Premier
"My job is to find and attract mastery-based agents to the office, protect the culture, and make sure everyone is happy! "






