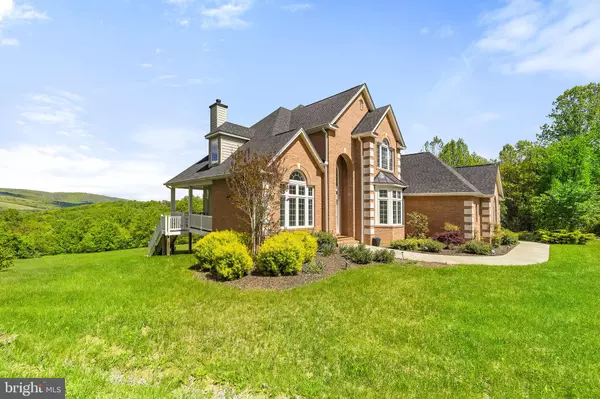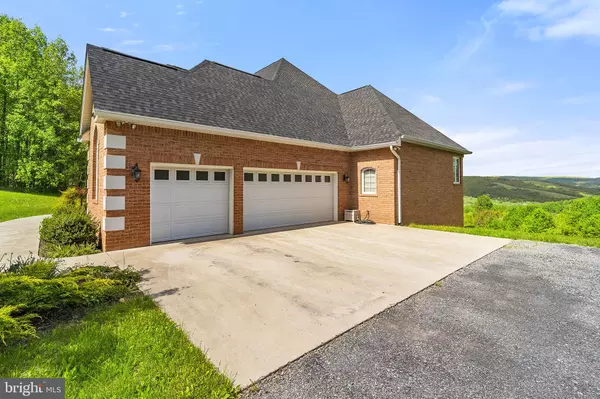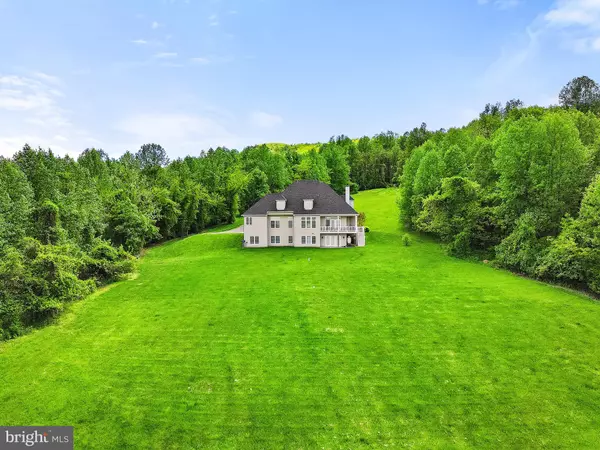$1,075,000
$1,100,000
2.3%For more information regarding the value of a property, please contact us for a free consultation.
4 Beds
4 Baths
3,256 SqFt
SOLD DATE : 06/15/2021
Key Details
Sold Price $1,075,000
Property Type Single Family Home
Sub Type Detached
Listing Status Sold
Purchase Type For Sale
Square Footage 3,256 sqft
Price per Sqft $330
Subdivision Mosby Mountain Estates
MLS Listing ID VAWR142700
Sold Date 06/15/21
Style Traditional
Bedrooms 4
Full Baths 3
Half Baths 1
HOA Fees $70/ann
HOA Y/N Y
Abv Grd Liv Area 3,061
Originating Board BRIGHT
Year Built 2013
Annual Tax Amount $5,536
Tax Year 2021
Lot Size 27.900 Acres
Acres 27.9
Property Description
A huge private deep pond, unbelievable views, on 27 acres that may be hunted. Room to stretch out and more is what you will find with this custom-built home in Linden, Virginia. Enjoy all that the Shenandoah Valley has to offer right at your doorstep from the local breweries and wineries to the Shenandoah National Park. For the benefit of hikers and nature lovers alike, the Appalachian Trail runs through the community. Enjoy all the comforts of this home by simply relaxing around the fire in the family room, entertaining guests in the formal dining and sitting areas, or enjoy some fantastic views on the covered sitting deck. Put your culinary skills to use in this spacious kitchen outfitted with granite counters, custom soft-close maple wood cabinets, double wall ovens and stainless-steel appliances. The open floor plan allows for natural sunlight to radiate throughout the house. While working from home in your private office, take a break and walk on the park-like grounds to enjoy lunch by the pond. If you are quite enough, you may even have some wildlife join you. Deer, turkey, bear, and other critters have all been seen on the property. At the end of the day, unwind in the deep soaking tub found in the main level owners suite while everyone else retires upstairs to the 3 additional bedrooms.
Location
State VA
County Warren
Zoning A
Rooms
Other Rooms Dining Room, Primary Bedroom, Bedroom 2, Bedroom 3, Kitchen, Family Room, Bedroom 1, Mud Room, Office, Utility Room, Bathroom 1, Bathroom 2, Bonus Room, Primary Bathroom
Basement Full, Heated, Partially Finished, Poured Concrete, Rough Bath Plumb, Walkout Level, Windows
Main Level Bedrooms 1
Interior
Interior Features Built-Ins, Carpet, Ceiling Fan(s), Crown Moldings, Entry Level Bedroom, Family Room Off Kitchen, Formal/Separate Dining Room, Kitchen - Eat-In, Kitchen - Gourmet, Recessed Lighting, Soaking Tub, Walk-in Closet(s), Window Treatments, Wood Floors, Dining Area, Primary Bath(s)
Hot Water Electric, 60+ Gallon Tank
Heating Heat Pump(s)
Cooling Central A/C
Flooring Carpet, Hardwood
Fireplaces Number 1
Fireplaces Type Insert, Gas/Propane
Equipment Built-In Microwave, Cooktop, Dishwasher, Dryer - Electric, Freezer, Oven - Double, Oven - Wall, Refrigerator, Stainless Steel Appliances, Washer, Water Heater
Furnishings No
Fireplace Y
Window Features Screens,Transom
Appliance Built-In Microwave, Cooktop, Dishwasher, Dryer - Electric, Freezer, Oven - Double, Oven - Wall, Refrigerator, Stainless Steel Appliances, Washer, Water Heater
Heat Source Electric, Propane - Leased
Laundry Basement
Exterior
Exterior Feature Deck(s)
Parking Features Garage - Side Entry, Garage Door Opener, Oversized
Garage Spaces 6.0
Fence Wire
Utilities Available Phone, Propane, Under Ground
Water Access Y
Water Access Desc Fishing Allowed,Private Access
View Pond, Trees/Woods, Valley, Panoramic, Mountain, Scenic Vista
Roof Type Architectural Shingle
Street Surface Dirt,Gravel
Accessibility 36\"+ wide Halls, 32\"+ wide Doors, Doors - Lever Handle(s)
Porch Deck(s)
Road Frontage Road Maintenance Agreement
Attached Garage 3
Total Parking Spaces 6
Garage Y
Building
Lot Description Front Yard, Landscaping, Partly Wooded, Pond, Private, Road Frontage, Rural, Sloping
Story 2
Foundation Slab, Concrete Perimeter
Sewer On Site Septic
Water Private, Well
Architectural Style Traditional
Level or Stories 2
Additional Building Above Grade, Below Grade
Structure Type 9'+ Ceilings,Vaulted Ceilings
New Construction N
Schools
Elementary Schools Hilda J. Barbour
Middle Schools Warren County
High Schools Warren County
School District Warren County Public Schools
Others
Pets Allowed Y
HOA Fee Include Road Maintenance
Senior Community No
Tax ID 31E 1 3 8A
Ownership Fee Simple
SqFt Source Assessor
Acceptable Financing Conventional, Cash, VA, Other
Listing Terms Conventional, Cash, VA, Other
Financing Conventional,Cash,VA,Other
Special Listing Condition Standard
Pets Allowed No Pet Restrictions
Read Less Info
Want to know what your home might be worth? Contact us for a FREE valuation!

Our team is ready to help you sell your home for the highest possible price ASAP

Bought with Jeddie R Busch • Compass
"My job is to find and attract mastery-based agents to the office, protect the culture, and make sure everyone is happy! "






