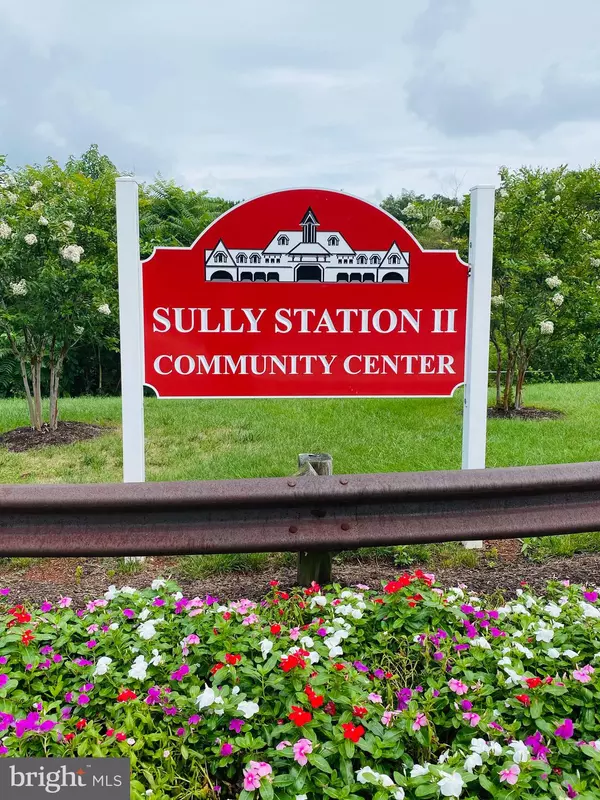$457,100
$450,000
1.6%For more information regarding the value of a property, please contact us for a free consultation.
4 Beds
4 Baths
1,520 SqFt
SOLD DATE : 09/14/2020
Key Details
Sold Price $457,100
Property Type Townhouse
Sub Type Interior Row/Townhouse
Listing Status Sold
Purchase Type For Sale
Square Footage 1,520 sqft
Price per Sqft $300
Subdivision Lifestyle At Sully Station
MLS Listing ID VAFX1147070
Sold Date 09/14/20
Style Traditional
Bedrooms 4
Full Baths 3
Half Baths 1
HOA Fees $104/mo
HOA Y/N Y
Abv Grd Liv Area 1,520
Originating Board BRIGHT
Year Built 1993
Annual Tax Amount $4,555
Tax Year 2020
Lot Size 1,650 Sqft
Acres 0.04
Property Description
OPEN SUNDAY 1-4 PM - Stop By For Cookies! Pottery Barn Perfect, Fabulous & Spacious 4 Bedroom 3.5 Bathroom Prestigious Sully Station Townhome with Bumpout, Gorgeous Gourmet Kitchen, Updated Bathrooms, Finished Walkout Basement with Bedroom & Full Bathroom, Large Deck, Fenced Yard & More! All of the Bells & Whistles! Fresh Paint Throughout! Open Floor Plan! Hardwood Floors on Main Level & Upper Level! Newer Windows! Vaulted Ceilings! Great Closets! Separate Laundry Room! 2 Parking Spaces! Enjoy All Prestigious Sully Station Has To Offer - Pool, Tennis Courts, Basketball Courts, Playground, Trails, Yard Sales, Festivals, Parades & More! Amazing Location with Easy Access to I-66, Schools, Shopping & Dulles Airport! ALL OFFERS DUE BY 5 PM ON MONDAY! Hurry this one won't last!
Location
State VA
County Fairfax
Zoning 304
Rooms
Basement Daylight, Full, Connecting Stairway, Fully Finished, Heated, Improved, Rear Entrance, Walkout Level, Windows
Interior
Interior Features Combination Kitchen/Dining, Floor Plan - Traditional, Kitchen - Eat-In, Kitchen - Gourmet, Primary Bath(s), Wood Floors
Hot Water Natural Gas
Heating Forced Air
Cooling Central A/C, Ceiling Fan(s)
Heat Source Natural Gas
Exterior
Garage Spaces 2.0
Parking On Site 2
Water Access N
Roof Type Architectural Shingle
Accessibility None
Total Parking Spaces 2
Garage N
Building
Story 3
Sewer Public Sewer
Water Public
Architectural Style Traditional
Level or Stories 3
Additional Building Above Grade, Below Grade
New Construction N
Schools
School District Fairfax County Public Schools
Others
Pets Allowed Y
Senior Community No
Tax ID 0541 17020022
Ownership Fee Simple
SqFt Source Assessor
Special Listing Condition Standard
Pets Allowed Cats OK, Dogs OK
Read Less Info
Want to know what your home might be worth? Contact us for a FREE valuation!

Our team is ready to help you sell your home for the highest possible price ASAP

Bought with Ram Kumar Mishra • Spring Hill Real Estate, LLC.
"My job is to find and attract mastery-based agents to the office, protect the culture, and make sure everyone is happy! "






