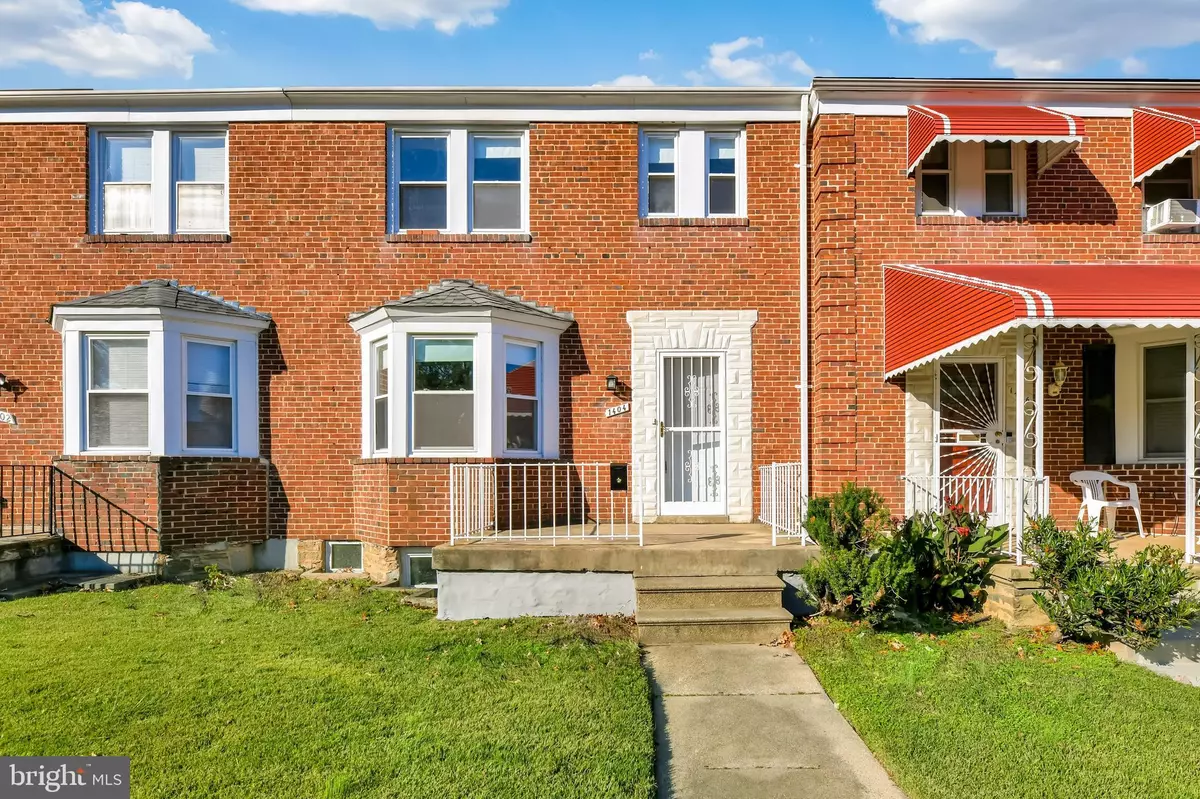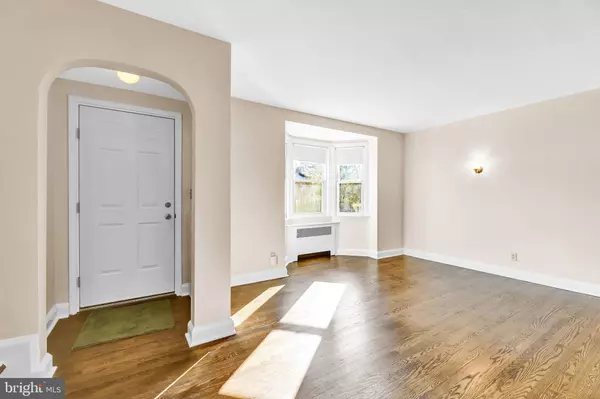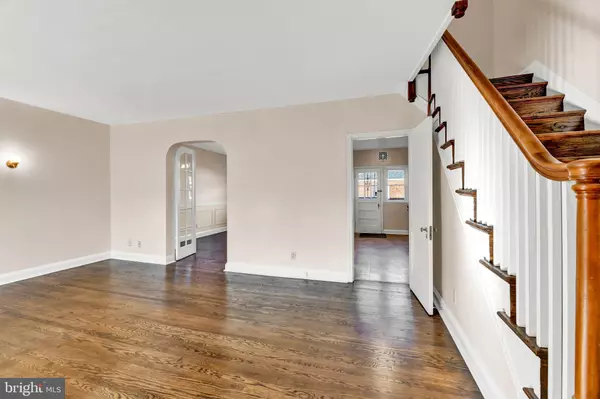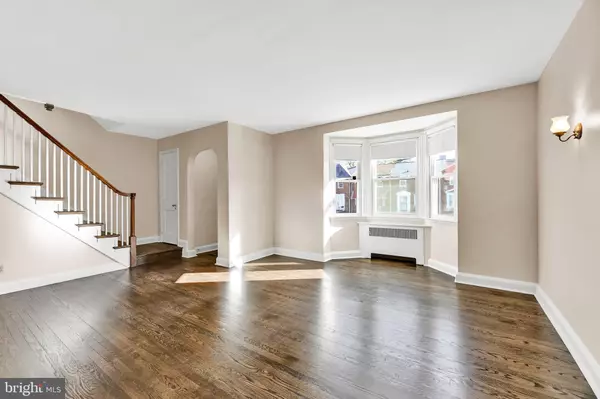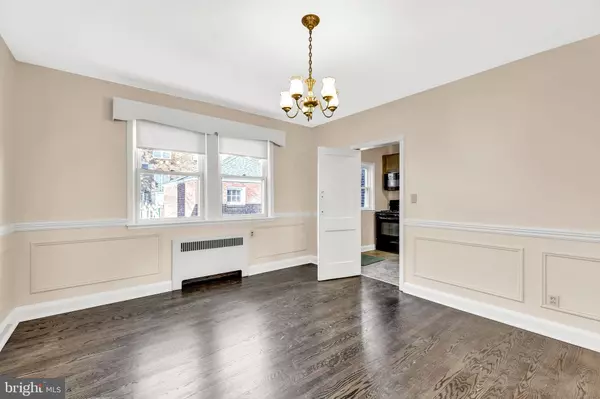$190,000
$175,000
8.6%For more information regarding the value of a property, please contact us for a free consultation.
3 Beds
3 Baths
1,820 SqFt
SOLD DATE : 12/11/2020
Key Details
Sold Price $190,000
Property Type Townhouse
Sub Type Interior Row/Townhouse
Listing Status Sold
Purchase Type For Sale
Square Footage 1,820 sqft
Price per Sqft $104
Subdivision Northwood
MLS Listing ID MDBA529796
Sold Date 12/11/20
Style Traditional
Bedrooms 3
Full Baths 3
HOA Y/N N
Abv Grd Liv Area 1,420
Originating Board BRIGHT
Year Built 1941
Annual Tax Amount $2,866
Tax Year 2019
Lot Size 2,178 Sqft
Acres 0.05
Property Description
Beautiful. Elegant. Spacious. This classic home seeks the discerning buyer who appreciates a careful blending of preservation and modernization. The main living area features a welcoming foyer, a large bay window that bathes the living space in sunlight. There is a formal dining room with French doors that may be opened for a more contemporary and fluid flow. The updated kitchen is generous enough for table space. There are gorgeous hardwood floors throughout the main and upper levels. With three bedrooms and three full baths, this home will accommodate comfortably. The primary bedroom has space for a king sized bed and has an en suite with a walk-in shower. The lower level family room is a perfect retreat or office space and is complemented by a full bath. Separate laundry and utility room keeps everything organized. Bonus! This house has plenty of storage and a one car detached garage. Youre going to love it!
Location
State MD
County Baltimore City
Zoning R-5
Rooms
Other Rooms Primary Bedroom, Bedroom 2, Bedroom 3, Family Room, Bathroom 2, Bathroom 3, Primary Bathroom
Basement Daylight, Partial, Partially Finished, Outside Entrance, Walkout Stairs, Windows
Interior
Interior Features Attic, Formal/Separate Dining Room, Kitchen - Table Space, Primary Bath(s), Soaking Tub, Stall Shower, Wood Floors
Hot Water Natural Gas
Heating Radiator
Cooling Window Unit(s)
Window Features Bay/Bow
Heat Source Oil
Exterior
Parking Features Garage - Rear Entry
Garage Spaces 1.0
Water Access N
Accessibility None
Total Parking Spaces 1
Garage Y
Building
Story 3
Sewer Public Sewer
Water Public
Architectural Style Traditional
Level or Stories 3
Additional Building Above Grade, Below Grade
New Construction N
Schools
School District Baltimore City Public Schools
Others
Senior Community No
Tax ID 0327393971B017
Ownership Fee Simple
SqFt Source Estimated
Acceptable Financing Conventional, Cash, FHA, VA
Listing Terms Conventional, Cash, FHA, VA
Financing Conventional,Cash,FHA,VA
Special Listing Condition Standard
Read Less Info
Want to know what your home might be worth? Contact us for a FREE valuation!

Our team is ready to help you sell your home for the highest possible price ASAP

Bought with Charlene Pearl Jones • Keller Williams Preferred Properties
"My job is to find and attract mastery-based agents to the office, protect the culture, and make sure everyone is happy! "

