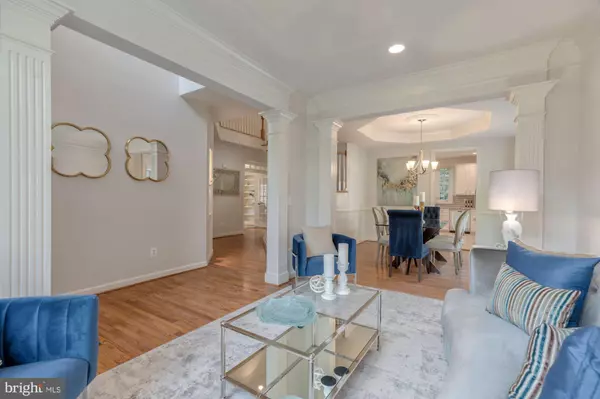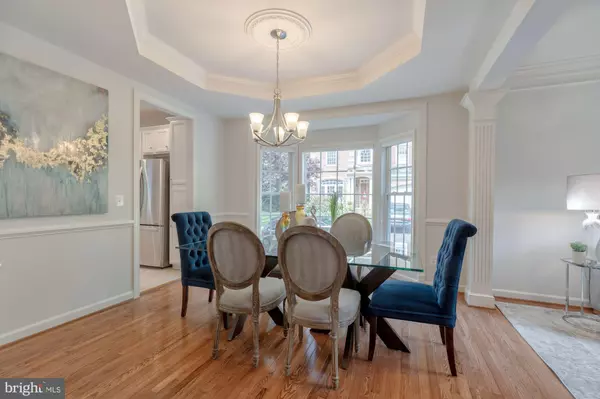$995,000
$995,000
For more information regarding the value of a property, please contact us for a free consultation.
4 Beds
4 Baths
4,335 SqFt
SOLD DATE : 10/08/2020
Key Details
Sold Price $995,000
Property Type Single Family Home
Sub Type Detached
Listing Status Sold
Purchase Type For Sale
Square Footage 4,335 sqft
Price per Sqft $229
Subdivision Amanda Place
MLS Listing ID VAFX1151122
Sold Date 10/08/20
Style Colonial
Bedrooms 4
Full Baths 3
Half Baths 1
HOA Fees $67/mo
HOA Y/N Y
Abv Grd Liv Area 2,890
Originating Board BRIGHT
Year Built 2002
Annual Tax Amount $10,330
Tax Year 2020
Lot Size 6,554 Sqft
Acres 0.15
Property Description
Nestled in a beautifully maintained enclave of single-family homes in close-in Vienna, Virginia is this 4 Bedroom, 3.5 Bath home with a 2-car garage offering approximately 4,300 SF of exceptional space. Walk by the professionally landscaped lawn and enter into the 2-story foyer, with a custom niche and dramatic 2-story staircase and you'll immediately feel the spacious open floor plan with detailed custom mill work. A formal living room and dining room with bay window have beautifully milled columns, wide moldings and chair rail. From the dining room enter the renovated Cook's Kitchen with upgraded stainless steel appliances, tile and granite countertops. The adjacent breakfast area allows access to the multi-level deck and private outdoor space. The dramatic 2-story family room with fireplace is flooded with ambient light from above. The office has a bay window and a wall of adjustable wood shelving, a half bath and laundry room complete the main level. Don't forget the 2-car garage with plenty of room for 2 cars and ample storage as well. Head up the fanned turning staircase to the upper level and walk into the owner's bedroom. There you will find a spacious bedroom fit for a king size bed with 2 walk-in closets. The owner's bathroom is grand and spacious with a separate walk-in shower, soaking tub, double vanity and enclosed lavatory. The other 3 bedrooms and hall bath on this level are connected by a sweeping hallway and bridge that overlook the 2-story foyer and family room. The lower level is a wide-open floor plan with every amenity you could want for a child or adult in a recreation room, play area, exercise room and a custom bar with beverage cooler and is great space for family gatherings. Access to the outdoor area is via a double staircase to the rear yard. The back yard is lush and private with the multi-level deck and play area. A great location with a minute walk down the trail and spend the day at the Dunn Loring Swim Club. Bike 5 minutes to the W&OD trail or bike up to 15 minutes to any one of 7 Vienna playgrounds. Tyson's Corner and town shopping in Vienna as well as the Mosaic District are minutes away with multiple restaurants and entertainment venues. Commuting is easy with the Vienna Metro a mile away, I-66 and the Capital Beltway all just a few minutes from home. PLEASE NOTE THAT TAX RECORDS DO NOT INCLUDE ALL AND RECENTLY FINISHED LOWER LEVEL SQ.FT. Total Sq. Ft. is approximately 4,335 + Sq. Ft.
Location
State VA
County Fairfax
Zoning 150
Rooms
Other Rooms Living Room, Dining Room, Primary Bedroom, Bedroom 2, Bedroom 3, Bedroom 4, Kitchen, Family Room, Foyer, Breakfast Room, Exercise Room, Laundry, Office, Recreation Room, Utility Room, Primary Bathroom, Full Bath, Half Bath
Basement Full, Daylight, Partial, Connecting Stairway, Fully Finished, Heated, Improved, Outside Entrance, Walkout Stairs
Interior
Interior Features Bar, Breakfast Area, Built-Ins, Carpet, Ceiling Fan(s), Chair Railings, Combination Dining/Living, Crown Moldings, Family Room Off Kitchen, Floor Plan - Open, Kitchen - Eat-In, Kitchen - Island, Kitchen - Table Space, Primary Bath(s), Recessed Lighting, Tub Shower, Walk-in Closet(s), Intercom, Window Treatments
Hot Water Natural Gas
Heating Forced Air
Cooling Central A/C
Flooring Wood, Ceramic Tile, Carpet
Fireplaces Number 1
Fireplaces Type Gas/Propane, Screen
Equipment Built-In Microwave, Dishwasher, Disposal, Intercom, Oven - Double, Oven - Wall, Stainless Steel Appliances, Icemaker, Refrigerator
Fireplace Y
Window Features Bay/Bow,Palladian
Appliance Built-In Microwave, Dishwasher, Disposal, Intercom, Oven - Double, Oven - Wall, Stainless Steel Appliances, Icemaker, Refrigerator
Heat Source Natural Gas
Laundry Hookup, Main Floor
Exterior
Exterior Feature Deck(s), Patio(s), Porch(es)
Parking Features Garage Door Opener, Garage - Front Entry, Inside Access, Additional Storage Area
Garage Spaces 2.0
Water Access N
Accessibility None
Porch Deck(s), Patio(s), Porch(es)
Attached Garage 2
Total Parking Spaces 2
Garage Y
Building
Story 3
Sewer Private Sewer
Water Public
Architectural Style Colonial
Level or Stories 3
Additional Building Above Grade, Below Grade
Structure Type 2 Story Ceilings,Tray Ceilings
New Construction N
Schools
School District Fairfax County Public Schools
Others
Senior Community No
Tax ID 0491 25 0031
Ownership Fee Simple
SqFt Source Assessor
Special Listing Condition Standard
Read Less Info
Want to know what your home might be worth? Contact us for a FREE valuation!

Our team is ready to help you sell your home for the highest possible price ASAP

Bought with Sarah A. Reynolds • Keller Williams Chantilly Ventures, LLC
"My job is to find and attract mastery-based agents to the office, protect the culture, and make sure everyone is happy! "






