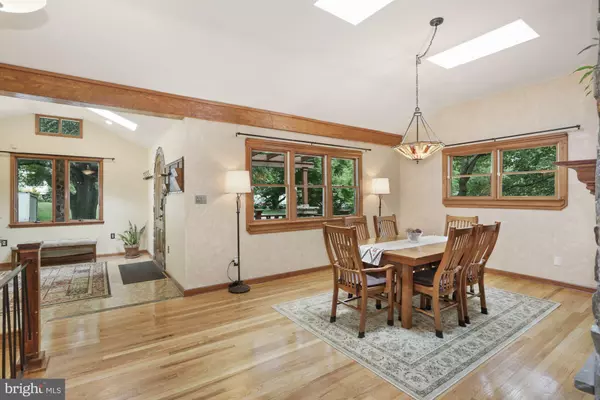$956,000
$930,000
2.8%For more information regarding the value of a property, please contact us for a free consultation.
4 Beds
3 Baths
2,726 SqFt
SOLD DATE : 07/10/2020
Key Details
Sold Price $956,000
Property Type Single Family Home
Sub Type Detached
Listing Status Sold
Purchase Type For Sale
Square Footage 2,726 sqft
Price per Sqft $350
Subdivision Devon Park
MLS Listing ID VAFX1138630
Sold Date 07/10/20
Style Colonial
Bedrooms 4
Full Baths 3
HOA Y/N N
Abv Grd Liv Area 2,347
Originating Board BRIGHT
Year Built 1958
Annual Tax Amount $10,273
Tax Year 2020
Lot Size 10,500 Sqft
Acres 0.24
Property Description
Stunning must see home! Beautiful Craftsman style home in sought-after Devon Park in McLean. Spacious kitchen with hardwood floors throughout the main and upper level. Home boasts of 4 above-grade bedrooms and 3 full bathrooms. The large second level bedroom with bathroom can serve as a private master suite, or as a guest room. The bedroom with attached bathroom on the main level can also serve as a master bedroom or guest room.Fully finished basement has recreation/fitness rooms and walk-out basement. Master bedroom suite on the upper level has chalet-style ceilings overlooking mature trees in the backyard. Custom woodwork and finishes throughout the home. Many appliances recently upgraded, included additional ductless HVAC units in the master bedroom and living room for added comfort. Very convenient access to DC, Tysons, and under 5 minutes to Downtown McLean. Excellent schools all within minutes of the home.
Location
State VA
County Fairfax
Zoning 891,230
Rooms
Other Rooms Dining Room, Primary Bedroom, Bedroom 2, Bedroom 3, Kitchen, Game Room, Family Room, Foyer, Bedroom 1, Laundry, Mud Room, Storage Room, Utility Room, Workshop
Basement Rear Entrance, Outside Entrance, Walkout Level, Fully Finished
Main Level Bedrooms 3
Interior
Interior Features Combination Kitchen/Dining
Hot Water Natural Gas
Heating Central
Cooling Central A/C
Fireplaces Number 2
Fireplace Y
Heat Source Natural Gas
Exterior
Water Access N
Accessibility Other
Garage N
Building
Story 3
Sewer Public Sewer
Water Public
Architectural Style Colonial
Level or Stories 3
Additional Building Above Grade, Below Grade
New Construction N
Schools
Elementary Schools Kent Gardens
Middle Schools Longfellow
High Schools Mclean
School District Fairfax County Public Schools
Others
Senior Community No
Tax ID 0402 28 0011
Ownership Fee Simple
SqFt Source Estimated
Special Listing Condition Standard
Read Less Info
Want to know what your home might be worth? Contact us for a FREE valuation!

Our team is ready to help you sell your home for the highest possible price ASAP

Bought with Laura C Mensing • Long & Foster Real Estate, Inc.
"My job is to find and attract mastery-based agents to the office, protect the culture, and make sure everyone is happy! "






