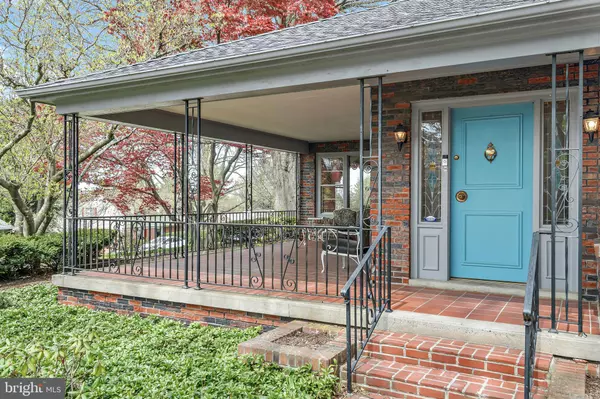$520,150
$514,900
1.0%For more information regarding the value of a property, please contact us for a free consultation.
4 Beds
4 Baths
5,645 SqFt
SOLD DATE : 06/02/2022
Key Details
Sold Price $520,150
Property Type Single Family Home
Sub Type Detached
Listing Status Sold
Purchase Type For Sale
Square Footage 5,645 sqft
Price per Sqft $92
Subdivision Strathcona Hills
MLS Listing ID PAYK2019128
Sold Date 06/02/22
Style Ranch/Rambler
Bedrooms 4
Full Baths 4
HOA Y/N N
Abv Grd Liv Area 5,645
Originating Board BRIGHT
Year Built 1954
Annual Tax Amount $12,036
Tax Year 2021
Lot Size 1.030 Acres
Acres 1.03
Property Description
Truly incredible opportunity to own a 5,645 sf ranch home, built with the highest quality of craftsmanship on over an acre of land.
The home has a formal approach with a circular driveway and welcomes you with an inviting front porch, leading into a large foyer with stained glass details.
The home is expertly designed for entertaining with oversized formal and informal dining spaces, and three beautiful living spaces including hardwood floors, custom built-ins and two working fire places. A large pantry accompanies a granite and custom cabinet kitchen.
The home offers a peaceful bedroom wing with three of the four bedrooms, two full bathrooms, and incredible closet space. Outdoor space is accessible from the back bedroom which offers and ensuite bathroom and hidden custom closet. Choose this as your primary bedroom or create a beautiful guest suite. The fourth bedroom with an ensuite bathroom is currently used as the primary, and is situated in a private space on the other side of the home.
No detail was overlooked in the craftmanship and functionality of the home. Take advantage of the functional home office space for work-from-home, or use it as a craft room or additional storage. Store your shoes and coats in the large and bright mudroom/laundry room that connects the living spaces to the two car garage. Create a bar and recreation area in the basement.
A truly unique aspect of the home is the indoor pool wing which is beautifully designed with perimeter glass doors, chandelier lighting and a dedicated bathroom. The pool requires repair. The new owner may choose to bring the pool back to life or transform the space to create indoor/outdoor living or an in-law suite.
The home's gardens, courtyard and lawn round out the special characteristics of this property. Enjoy complete privacy outdoors in a courtyard with a gorgeous, mature birch tree right off the main living area. Host outdoor gatherings or set up a soccer field in the large lawn. Put your green thumb to work in the many beautiful flower beds surrounding the home.
A new roof has just been installed in 2022 and a new air conditioning unit, completing the modernization of the 3 zone cooling system.
Location
State PA
County York
Area Spring Garden Twp (15248)
Zoning RESIDENTIAL
Rooms
Other Rooms Living Room, Dining Room, Primary Bedroom, Sitting Room, Bedroom 2, Bedroom 3, Kitchen, Foyer, Bedroom 1, Sun/Florida Room, Laundry, Mud Room, Recreation Room, Storage Room, Utility Room, Primary Bathroom, Full Bath
Basement Interior Access, Unfinished
Main Level Bedrooms 4
Interior
Interior Features Built-Ins, Cedar Closet(s), Chair Railings, Crown Moldings, Dining Area, Entry Level Bedroom, Formal/Separate Dining Room, Kitchen - Island, Pantry, Primary Bath(s), Skylight(s), Soaking Tub, Stall Shower, Wainscotting, Walk-in Closet(s), Wood Floors
Hot Water Natural Gas, Electric
Heating Hot Water, Baseboard - Electric, Heat Pump(s)
Cooling Central A/C
Fireplaces Number 2
Fireplaces Type Gas/Propane
Fireplace Y
Heat Source Natural Gas, Electric
Laundry Main Floor
Exterior
Exterior Feature Patio(s), Porch(es), Wrap Around
Parking Features Garage - Front Entry, Inside Access
Garage Spaces 4.0
Pool Indoor, In Ground
Water Access N
Accessibility Grab Bars Mod
Porch Patio(s), Porch(es), Wrap Around
Attached Garage 2
Total Parking Spaces 4
Garage Y
Building
Story 1
Foundation Concrete Perimeter, Crawl Space
Sewer Public Sewer
Water Public
Architectural Style Ranch/Rambler
Level or Stories 1
Additional Building Above Grade, Below Grade
New Construction N
Schools
School District York Suburban
Others
Senior Community No
Tax ID 48-000-22-0131-00-00000
Ownership Fee Simple
SqFt Source Assessor
Acceptable Financing Cash, Conventional
Listing Terms Cash, Conventional
Financing Cash,Conventional
Special Listing Condition Standard
Read Less Info
Want to know what your home might be worth? Contact us for a FREE valuation!

Our team is ready to help you sell your home for the highest possible price ASAP

Bought with Elisa Schwenk • House Broker Realty LLC
"My job is to find and attract mastery-based agents to the office, protect the culture, and make sure everyone is happy! "






