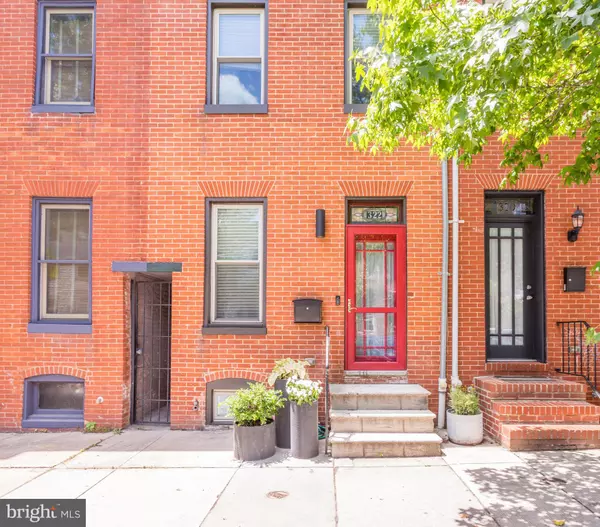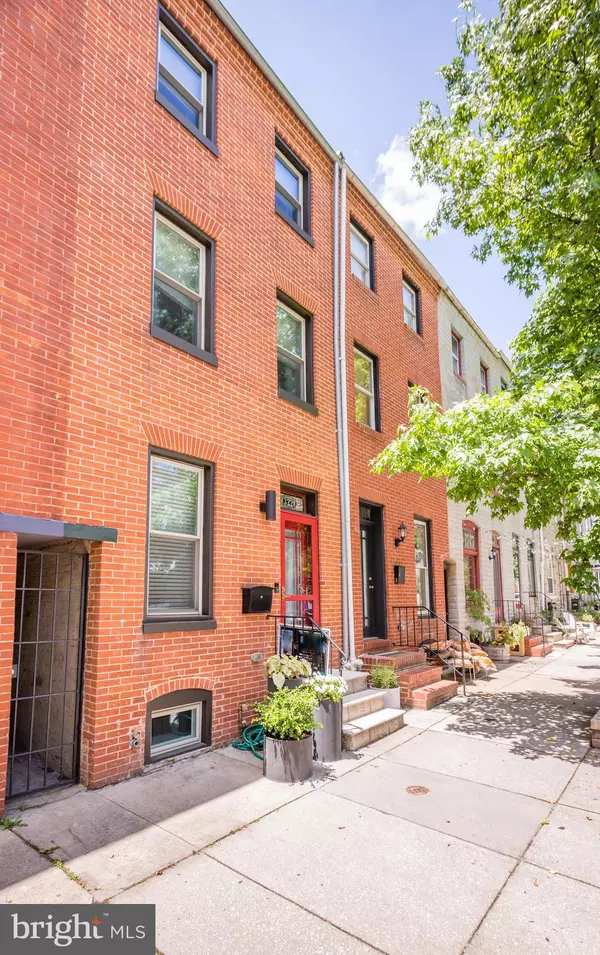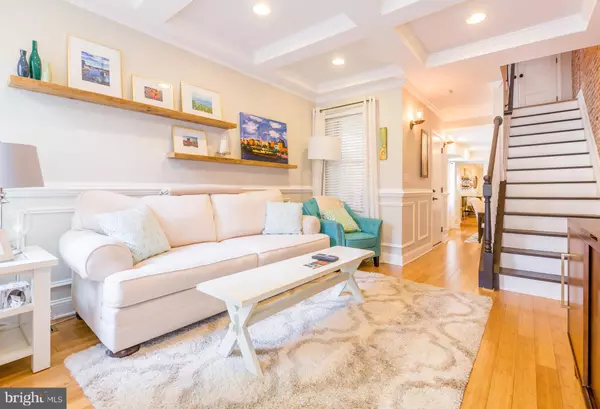$385,000
$399,924
3.7%For more information regarding the value of a property, please contact us for a free consultation.
3 Beds
3 Baths
1,818 SqFt
SOLD DATE : 09/01/2020
Key Details
Sold Price $385,000
Property Type Townhouse
Sub Type Interior Row/Townhouse
Listing Status Sold
Purchase Type For Sale
Square Footage 1,818 sqft
Price per Sqft $211
Subdivision Upper Fells Point
MLS Listing ID MDBA514876
Sold Date 09/01/20
Style Traditional
Bedrooms 3
Full Baths 3
HOA Y/N N
Abv Grd Liv Area 1,518
Originating Board BRIGHT
Year Built 1900
Annual Tax Amount $8,024
Tax Year 2019
Property Description
Beautiful, stunning, custom, immaculate, and gorgeous are some of the first words that pop into your head as you stroll through this incredible "Upper Fells Point" listing. The bamboo flooring throughout the majority of the home is beautiful. As you walk past the exposed brick in the main family room, you'll notice coffered ceilings, chair rail and crown molding throughout. The adjacent dining room and hallway have custom trim work, recessed lighting and more brick. The kitchen boasts marble countertops, stainless appliances, a "pot filler" water dispenser over the stove for ease, a breakfast bar/peninsula and a copper top dry-bar (providing a rustic feel) with built-in wine fridge. The rear yard is fully fenced with a concrete patio and storage shed in case gardening is your thing. Upstairs their are THREE full bathrooms all with ceramic tile and upgraded fixtures. As if that wasn't enough, the loft area can be an office or your third bedroom when hosting guests AND the basement is fully finished with multiple storage closets. The roof top deck is multi-tiered with an area for grilling and the upper area for hosting with breathtaking views of the city. Schedule a showing today. This one will not disappoint.
Location
State MD
County Baltimore City
Zoning R-8
Rooms
Other Rooms Living Room, Dining Room, Bedroom 2, Bedroom 3, Kitchen, Family Room, Bedroom 1, Bathroom 1, Bathroom 2, Bathroom 3
Basement Fully Finished
Interior
Interior Features Breakfast Area, Bar, Carpet, Ceiling Fan(s), Chair Railings, Crown Moldings, Dining Area, Floor Plan - Traditional, Floor Plan - Open, Formal/Separate Dining Room, Kitchen - Eat-In, Primary Bath(s), Pantry, Recessed Lighting, Upgraded Countertops, Wet/Dry Bar, Other
Hot Water Electric
Heating Central, Forced Air
Cooling Ceiling Fan(s), Central A/C
Flooring Bamboo, Ceramic Tile, Carpet
Fireplaces Number 1
Equipment Built-In Microwave, Dishwasher, Disposal, Dryer, Exhaust Fan, Oven/Range - Gas, Range Hood, Refrigerator, Washer
Fireplace Y
Appliance Built-In Microwave, Dishwasher, Disposal, Dryer, Exhaust Fan, Oven/Range - Gas, Range Hood, Refrigerator, Washer
Heat Source Natural Gas
Exterior
Exterior Feature Deck(s), Patio(s), Roof
Fence Privacy
Utilities Available Cable TV, Natural Gas Available, Phone Available, Other, Sewer Available
Water Access N
View City
Street Surface Black Top
Accessibility Other
Porch Deck(s), Patio(s), Roof
Garage N
Building
Story 4
Sewer Public Sewer
Water Public
Architectural Style Traditional
Level or Stories 4
Additional Building Above Grade, Below Grade
Structure Type Brick,Dry Wall
New Construction N
Schools
School District Baltimore City Public Schools
Others
Senior Community No
Tax ID 0302091765 038
Ownership Fee Simple
SqFt Source Estimated
Acceptable Financing Cash, Conventional, FHA, FHA 203(k), VA, Other
Horse Property N
Listing Terms Cash, Conventional, FHA, FHA 203(k), VA, Other
Financing Cash,Conventional,FHA,FHA 203(k),VA,Other
Special Listing Condition Standard
Read Less Info
Want to know what your home might be worth? Contact us for a FREE valuation!

Our team is ready to help you sell your home for the highest possible price ASAP

Bought with Kate A Barnhart • Keller Williams Gateway LLC
"My job is to find and attract mastery-based agents to the office, protect the culture, and make sure everyone is happy! "






