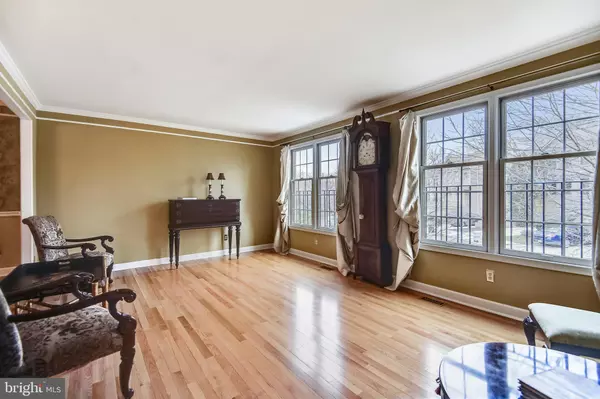$635,000
$602,000
5.5%For more information regarding the value of a property, please contact us for a free consultation.
3 Beds
4 Baths
2,292 SqFt
SOLD DATE : 02/20/2020
Key Details
Sold Price $635,000
Property Type Townhouse
Sub Type End of Row/Townhouse
Listing Status Sold
Purchase Type For Sale
Square Footage 2,292 sqft
Price per Sqft $277
Subdivision Hunter Village
MLS Listing ID VAFX1108354
Sold Date 02/20/20
Style Colonial
Bedrooms 3
Full Baths 3
Half Baths 1
HOA Fees $108/mo
HOA Y/N Y
Abv Grd Liv Area 2,292
Originating Board BRIGHT
Year Built 1986
Annual Tax Amount $6,273
Tax Year 2019
Lot Size 2,919 Sqft
Acres 0.07
Property Description
Incredible light pours through the abundant windows - Renewal by Anderson - of this stylish and sophisticated End Townhome framed by sheltering trees. Beautifully maintained and constantly improved, the attention to detail is unmatched. All 3 above ground floors provide imaginative spaces showcasing chair rail trim, crown molding and other quality detail. The Main floor, the 2nd floor, has 3 levels and 3 flooring materials. The Foyer and elegant Powder Room feature Marble Tile. The Step-Down Living Room, the Dining Room and the Family Room glow with Canadian Heart Maple Flooring. The light toned Pergo in the Kitchen is the perfect foil for the dark Cherry Custom Kitchen Cabinets with Black Granite Countertops. The Jenn Air Stove and Bosch Dishwasher were just installed. The Butcher Block Island and Hanging Pot Rack convey. The top level originally featured 4 Bedrooms. Now the Master Suite contains a Sitting Room, 2 Walk-In Closets and an upscale Bath with a round Skylight. All house Bathrooms have been updated and upgraded. Quality Vanities and Kohler Fixtures were installed in both Baths on this floor and in the Powder Room on the main level. Flooring in Bedrooms is Pergo. The Bookcase in 2nd BR showcasing childrens' toys and books - also good for organizing quilting fabrics or desk papers can convey. The ground level is a walk-out to the rear terrace and via the garage to the front of the house. The Recreation Room Fireplace features, as does the one upstairs in the Family Room, a custom Mantel. The surround here is gray Vermont Marble; the surround upstairs is honed Travertine. The Bookcase wall provides ample space for your library or your treasures. The beautiful full Bath on this level accommodates the Washer and Dryer. Note the storage closets. In this home no space is wasted! All Carpeting where used was replaced this January. Do appreciate the commodious 2 Car Garage with workbench space and built-in shelving. A Utility Room is accessible from the Garage - all shelving there conveys as well. Further Information is posted. Enjoy your Visit! The Daventry Community features walking trails, 4 tot lots, a swimming pool, tennis courts and a community center. Hunter Village Drive provides access to all points.
Location
State VA
County Fairfax
Zoning 303
Direction East
Rooms
Other Rooms Living Room, Dining Room, Primary Bedroom, Sitting Room, Bedroom 2, Bedroom 3, Kitchen, Family Room, Foyer, Other, Recreation Room, Bathroom 2, Bathroom 3, Primary Bathroom, Half Bath
Interior
Interior Features Built-Ins, Carpet, Chair Railings, Crown Moldings, Family Room Off Kitchen, Floor Plan - Open, Formal/Separate Dining Room, Kitchen - Gourmet, Kitchen - Island, Primary Bath(s), Skylight(s), Stall Shower, Walk-in Closet(s), Upgraded Countertops, Window Treatments, Wood Floors
Hot Water Natural Gas
Heating Forced Air
Cooling Central A/C
Flooring Hardwood, Laminated, Partially Carpeted, Marble, Raised
Fireplaces Number 2
Fireplaces Type Fireplace - Glass Doors, Mantel(s)
Equipment Built-In Range, Dishwasher, Disposal, Dryer - Electric, Dryer - Front Loading, Exhaust Fan, Extra Refrigerator/Freezer, Icemaker, Microwave, Oven - Self Cleaning, Oven/Range - Electric, Refrigerator, Stove, Stainless Steel Appliances, Washer - Front Loading, Water Heater
Furnishings No
Fireplace Y
Window Features Energy Efficient,Double Pane,Replacement,Screens,Skylights,Wood Frame
Appliance Built-In Range, Dishwasher, Disposal, Dryer - Electric, Dryer - Front Loading, Exhaust Fan, Extra Refrigerator/Freezer, Icemaker, Microwave, Oven - Self Cleaning, Oven/Range - Electric, Refrigerator, Stove, Stainless Steel Appliances, Washer - Front Loading, Water Heater
Heat Source Natural Gas
Laundry Has Laundry
Exterior
Exterior Feature Deck(s), Patio(s)
Parking Features Built In, Garage - Front Entry, Garage Door Opener, Additional Storage Area, Inside Access
Garage Spaces 2.0
Fence Privacy, Rear, Wood
Utilities Available Cable TV Available, DSL Available, Fiber Optics Available, Phone Available
Amenities Available Bike Trail, Community Center, Jog/Walk Path, Pool - Outdoor, Swimming Pool, Tennis Courts, Tot Lots/Playground
Water Access N
View Trees/Woods
Roof Type Composite
Accessibility None
Porch Deck(s), Patio(s)
Attached Garage 2
Total Parking Spaces 2
Garage Y
Building
Story 3+
Sewer Public Sewer
Water Public
Architectural Style Colonial
Level or Stories 3+
Additional Building Above Grade, Below Grade
Structure Type Cathedral Ceilings,High
New Construction N
Schools
Elementary Schools West Springfield
Middle Schools Irving
High Schools West Springfield
School District Fairfax County Public Schools
Others
HOA Fee Include Common Area Maintenance,Lawn Maintenance,Pool(s),Snow Removal,Trash
Senior Community No
Tax ID 0894 15 0505
Ownership Fee Simple
SqFt Source Estimated
Special Listing Condition Standard
Read Less Info
Want to know what your home might be worth? Contact us for a FREE valuation!

Our team is ready to help you sell your home for the highest possible price ASAP

Bought with Jean T Beatty • McEnearney Associates, Inc.
"My job is to find and attract mastery-based agents to the office, protect the culture, and make sure everyone is happy! "






