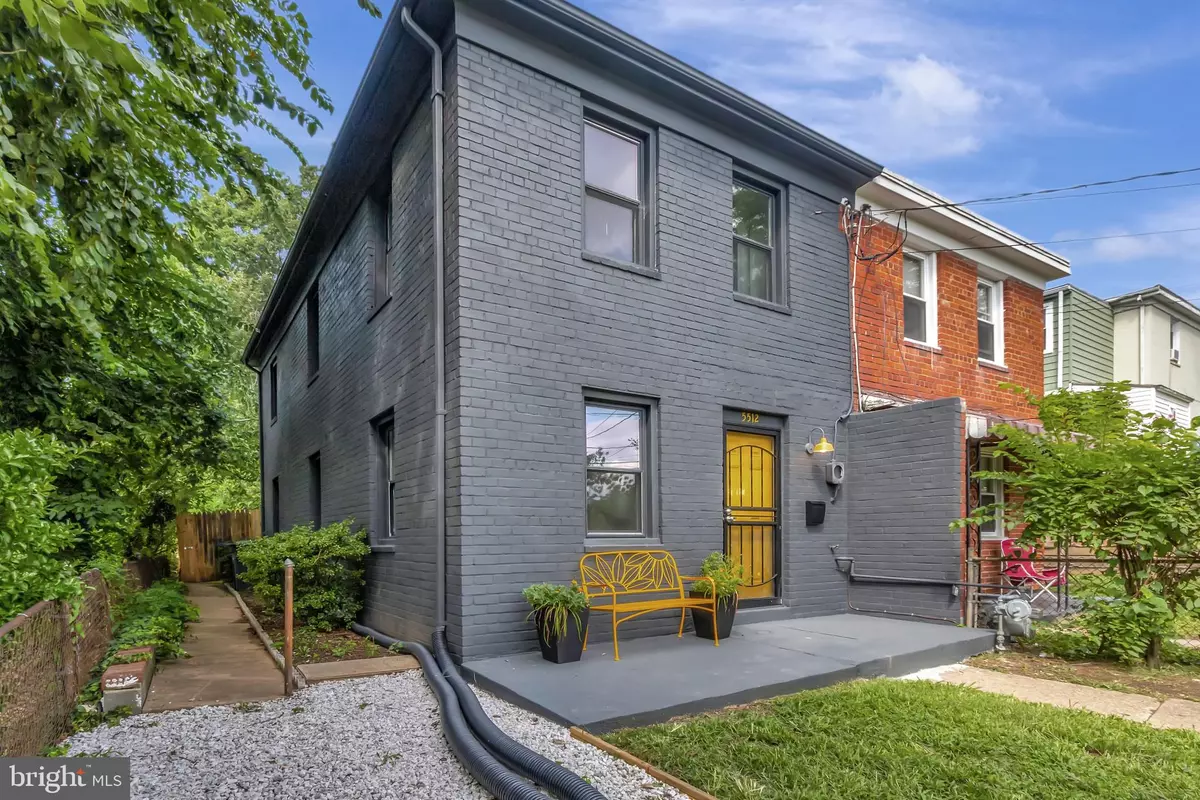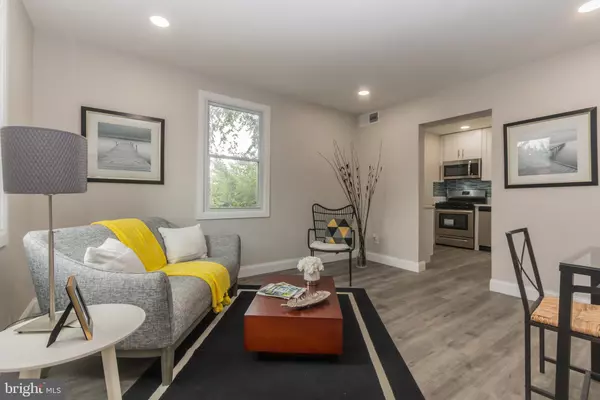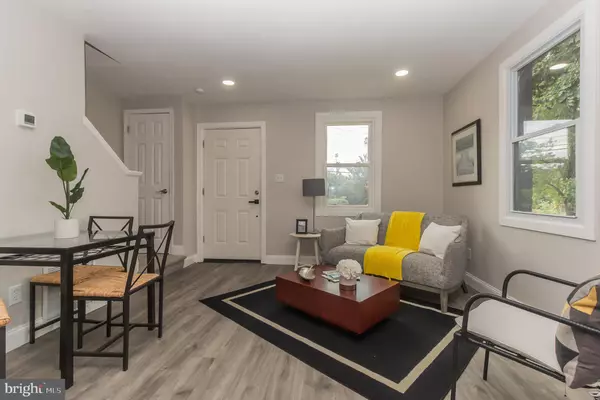$389,000
$389,000
For more information regarding the value of a property, please contact us for a free consultation.
3 Beds
1 Bath
1,184 SqFt
SOLD DATE : 11/13/2020
Key Details
Sold Price $389,000
Property Type Single Family Home
Sub Type Twin/Semi-Detached
Listing Status Sold
Purchase Type For Sale
Square Footage 1,184 sqft
Price per Sqft $328
Subdivision Deanwood
MLS Listing ID DCDC481198
Sold Date 11/13/20
Style Colonial
Bedrooms 3
Full Baths 1
HOA Y/N N
Abv Grd Liv Area 1,184
Originating Board BRIGHT
Year Built 1945
Annual Tax Amount $1,741
Tax Year 2019
Lot Size 1,643 Sqft
Acres 0.04
Property Description
BACK ON MARKET PENDING RELEASE, BUYERS FINANCING FELL THROUGH. NEW ROOF JUST INSTALLED. Welcome to this beautifully renovated 4 bed 1 full bath semi-detached home in Deanwood! This property features an open floor plan with modern touches throughout; a gourmet kitchen; a private long driveway; and functional outdoor space. The property was taken down to the studs and COMPLETELY REMODELED WITH HIGH END FINISHES in 2020. Brand New Electric; Windows; Floors; Kitchen; Appliances; Bathrooms; Paint; Recess Lighting; Landscaping; the list goes on. No detail was overlooked! This property is located just .7 miles to Capitol Heights metro. This home will not last long - Check it out today! Virtual Video Tour: https://mls.homejab.com/property/view/5512-blaine-st-ne-washington-dc-20019-usa
Location
State DC
County Washington
Zoning 1
Rooms
Main Level Bedrooms 1
Interior
Interior Features Built-Ins, Combination Dining/Living, Combination Kitchen/Dining, Dining Area, Efficiency, Floor Plan - Open, Kitchen - Gourmet, Recessed Lighting
Hot Water Electric
Heating Forced Air
Cooling Central A/C
Equipment Microwave, Oven - Single, Range Hood, Refrigerator, Stove, Washer, Dryer
Window Features Energy Efficient
Appliance Microwave, Oven - Single, Range Hood, Refrigerator, Stove, Washer, Dryer
Heat Source Natural Gas
Exterior
Water Access N
Accessibility Other
Garage N
Building
Story 2
Sewer Public Sewer
Water Public
Architectural Style Colonial
Level or Stories 2
Additional Building Above Grade, Below Grade
New Construction N
Schools
School District District Of Columbia Public Schools
Others
Senior Community No
Tax ID 5250//0110
Ownership Fee Simple
SqFt Source Assessor
Acceptable Financing Cash, Contract, Conventional, FHA, Negotiable, VA
Horse Property N
Listing Terms Cash, Contract, Conventional, FHA, Negotiable, VA
Financing Cash,Contract,Conventional,FHA,Negotiable,VA
Special Listing Condition Standard
Read Less Info
Want to know what your home might be worth? Contact us for a FREE valuation!

Our team is ready to help you sell your home for the highest possible price ASAP

Bought with Kadjologo Coulibaly • Central Properties, LLC,
"My job is to find and attract mastery-based agents to the office, protect the culture, and make sure everyone is happy! "






