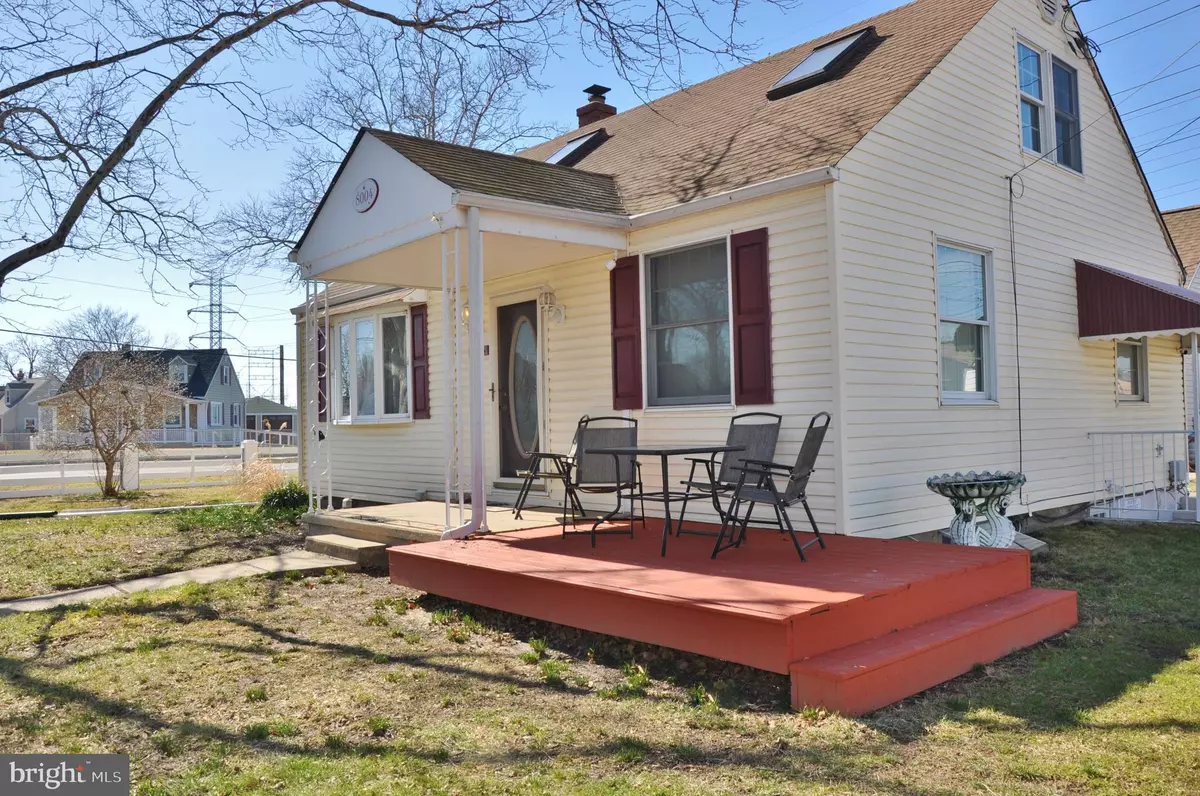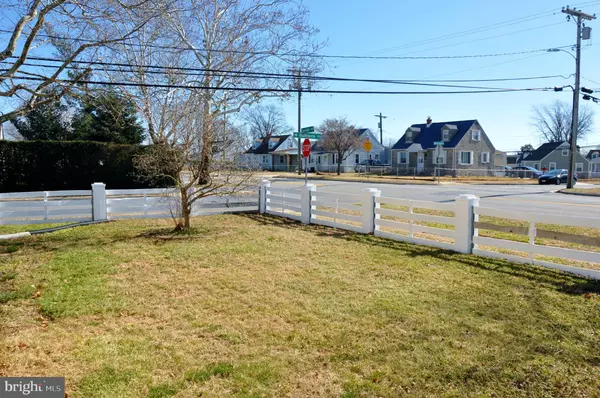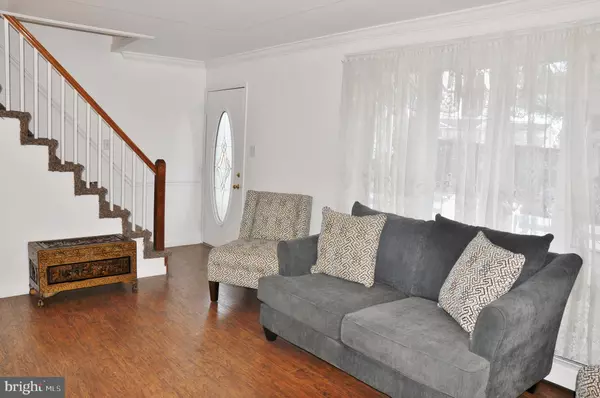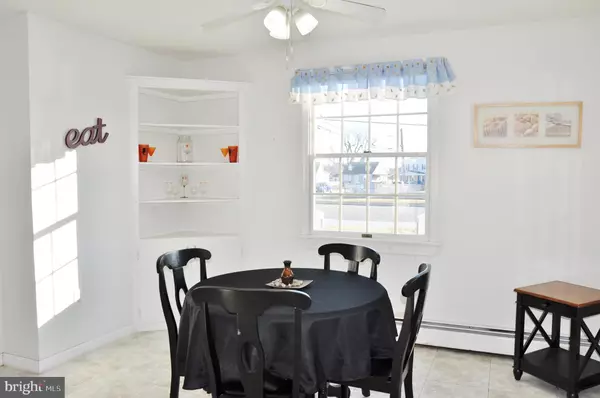$256,000
$259,900
1.5%For more information regarding the value of a property, please contact us for a free consultation.
3 Beds
2 Baths
1,883 SqFt
SOLD DATE : 04/22/2022
Key Details
Sold Price $256,000
Property Type Single Family Home
Sub Type Detached
Listing Status Sold
Purchase Type For Sale
Square Footage 1,883 sqft
Price per Sqft $135
Subdivision Murray Point
MLS Listing ID MDBC2026734
Sold Date 04/22/22
Style Cape Cod
Bedrooms 3
Full Baths 2
HOA Y/N N
Abv Grd Liv Area 1,298
Originating Board BRIGHT
Year Built 1941
Annual Tax Amount $3,519
Tax Year 2021
Lot Size 5,500 Sqft
Acres 0.13
Lot Dimensions 1.00 x
Property Description
Move in ready Cape Cod sitting on a lovely corner lot. Lots of charm but also updated nicely. Features three bedrooms, two full baths and a finished lower level. Large eat in kitchen with dishwasher, garbage disposal, refrigerator with ice maker, and lots of counter and cabinet space. Wall to wall carpet in all the bedrooms. Updated electric, replacement windows, recessed lighting, lovely skylights on upper level, and fresh paint in most rooms. Partially finished lower level with plenty of storage area and outside access. Partially fenced yard with cute deck and a shed. Four parking spots in driveway or a place to park the boat trailer, in a water oriented community. Wonderful location for commuting. Park and community center just blocks away.
All appliances convey and a home warranty too! Check out all the pictures and make your appointment for a private showing!
Location
State MD
County Baltimore
Zoning RESIDENTIAL
Rooms
Other Rooms Living Room, Bedroom 2, Bedroom 3, Kitchen, Family Room, Basement, Bedroom 1, Laundry, Bathroom 1, Bathroom 2, Bonus Room
Basement Daylight, Partial, Connecting Stairway, Heated, Improved, Interior Access, Outside Entrance, Partially Finished, Side Entrance, Space For Rooms, Sump Pump, Walkout Stairs, Windows, Other
Main Level Bedrooms 2
Interior
Interior Features Breakfast Area, Ceiling Fan(s), Dining Area, Entry Level Bedroom, Floor Plan - Traditional, Kitchen - Eat-In, Kitchen - Table Space, Skylight(s), Window Treatments, Attic, Built-Ins, Carpet, Chair Railings, Combination Kitchen/Dining, Crown Moldings, Recessed Lighting, Other, Wood Floors
Hot Water Natural Gas
Heating Baseboard - Hot Water, Hot Water, Programmable Thermostat
Cooling Ceiling Fan(s), Multi Units, Window Unit(s), Programmable Thermostat, Other
Flooring Ceramic Tile, Laminated, Engineered Wood, Luxury Vinyl Tile, Concrete, Hardwood, Partially Carpeted
Equipment Built-In Microwave, Dishwasher, Disposal, Dryer, Dryer - Front Loading, Dryer - Gas, Icemaker, Oven/Range - Gas, Refrigerator, Washer - Front Loading, Water Heater, Exhaust Fan
Furnishings No
Fireplace N
Window Features Bay/Bow,Double Pane,Replacement,Screens,Skylights
Appliance Built-In Microwave, Dishwasher, Disposal, Dryer, Dryer - Front Loading, Dryer - Gas, Icemaker, Oven/Range - Gas, Refrigerator, Washer - Front Loading, Water Heater, Exhaust Fan
Heat Source Natural Gas
Laundry Lower Floor, Hookup, Has Laundry
Exterior
Exterior Feature Deck(s), Porch(es)
Garage Spaces 4.0
Fence Board, Decorative, Masonry/Stone, Partially, Wood
Utilities Available Cable TV Available, Phone Available, Above Ground
Water Access N
View Garden/Lawn
Roof Type Asphalt,Shingle
Street Surface Paved
Accessibility None
Porch Deck(s), Porch(es)
Total Parking Spaces 4
Garage N
Building
Lot Description Cleared, Front Yard, SideYard(s), Trees/Wooded, Level
Story 3
Foundation Block, Other
Sewer Public Sewer
Water Public
Architectural Style Cape Cod
Level or Stories 3
Additional Building Above Grade, Below Grade
Structure Type Dry Wall,Block Walls
New Construction N
Schools
School District Baltimore County Public Schools
Others
Pets Allowed Y
Senior Community No
Tax ID 04121219053060
Ownership Fee Simple
SqFt Source Assessor
Security Features Carbon Monoxide Detector(s),Exterior Cameras,Smoke Detector,Surveillance Sys
Acceptable Financing Cash, Conventional, FHA, VA
Horse Property N
Listing Terms Cash, Conventional, FHA, VA
Financing Cash,Conventional,FHA,VA
Special Listing Condition Standard
Pets Allowed No Pet Restrictions
Read Less Info
Want to know what your home might be worth? Contact us for a FREE valuation!

Our team is ready to help you sell your home for the highest possible price ASAP

Bought with Cheryl A Frederick • Long & Foster Real Estate, Inc.

"My job is to find and attract mastery-based agents to the office, protect the culture, and make sure everyone is happy! "






