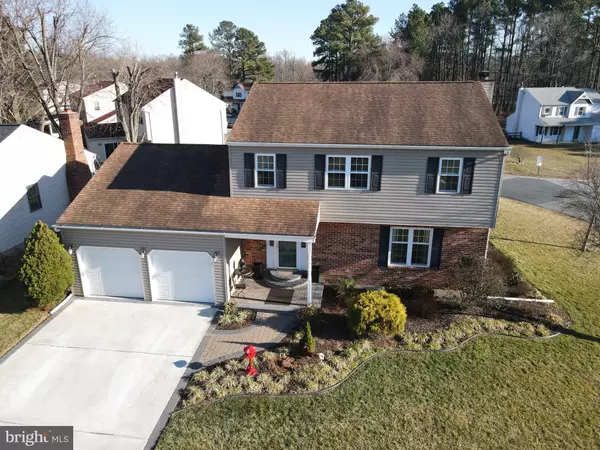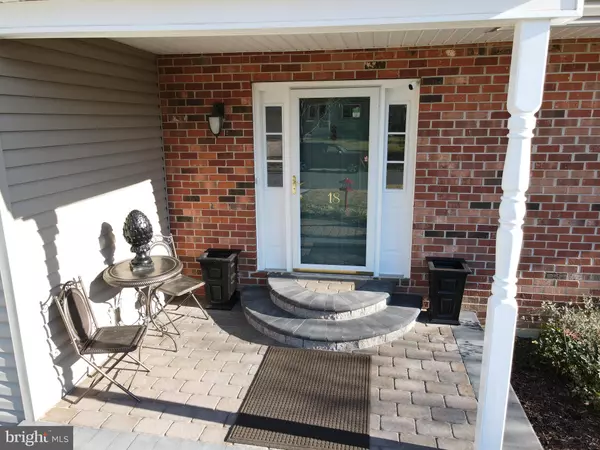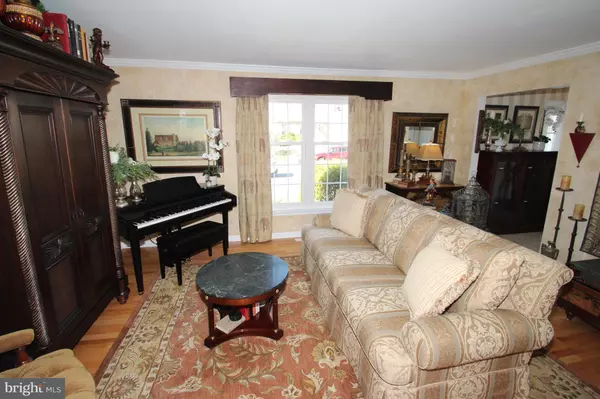$430,000
$374,900
14.7%For more information regarding the value of a property, please contact us for a free consultation.
4 Beds
3 Baths
2,190 SqFt
SOLD DATE : 04/06/2022
Key Details
Sold Price $430,000
Property Type Single Family Home
Sub Type Detached
Listing Status Sold
Purchase Type For Sale
Square Footage 2,190 sqft
Price per Sqft $196
Subdivision Raintree Village
MLS Listing ID DENC2018518
Sold Date 04/06/22
Style Colonial
Bedrooms 4
Full Baths 2
Half Baths 1
HOA Fees $4/ann
HOA Y/N Y
Abv Grd Liv Area 1,875
Originating Board BRIGHT
Year Built 1987
Annual Tax Amount $2,758
Tax Year 2021
Lot Size 8,276 Sqft
Acres 0.19
Property Description
Wow! Impeccably maintained and updated 4 bedroom, 2 1/2 bath two story home with 2 car garage and finished basement with egress in popular small community of Raintree Village convenient to major roads and shopping! Foyer entry, spacious living room, dining room and family room with gleaming hardwood floors and woodburning fireplace in the family room. Composite deck off the family room, great for entertaining! Gorgeous, remodeled kitchen with quartz countertops, beveled tile backsplash, recessed lighting, 42" cabinets with pantry cabinets, crown molding, under cabinet lighting and beautiful one of a kind convertible island included. Owner's suite with walk-in closet with organizers and beautifully updated private bathroom with large tile shower. Finished basement with Luxury Vinyl Plank flooring and bar also great for entertaining and extra living space plus craft area with cabinetry for plenty of extra storage. Updates include windows with transferable lifetime warranty '04, roof '08, new siding '09, basement egress doors and concrete stairs '10, tankless water heater '17, kitchen '15, driveway and front porch '20, owner's bath remodel '21. Nothing to do but pack your bags and move in! Hurry to schedule your private tour today!
Location
State DE
County New Castle
Area Newark/Glasgow (30905)
Zoning NC6.5
Rooms
Other Rooms Living Room, Dining Room, Primary Bedroom, Bedroom 2, Bedroom 3, Bedroom 4, Kitchen, Family Room, Den
Basement Partially Finished
Interior
Interior Features Carpet, Ceiling Fan(s), Crown Moldings, Formal/Separate Dining Room, Primary Bath(s), Recessed Lighting, Upgraded Countertops, Walk-in Closet(s)
Hot Water Tankless
Heating Forced Air
Cooling Central A/C
Flooring Carpet, Hardwood, Luxury Vinyl Plank, Vinyl
Fireplaces Number 1
Fireplaces Type Wood
Equipment Built-In Microwave, Dishwasher, Oven/Range - Electric, Refrigerator, Stainless Steel Appliances
Fireplace Y
Appliance Built-In Microwave, Dishwasher, Oven/Range - Electric, Refrigerator, Stainless Steel Appliances
Heat Source Natural Gas
Laundry Basement
Exterior
Exterior Feature Deck(s)
Parking Features Garage - Front Entry
Garage Spaces 6.0
Water Access N
Accessibility None
Porch Deck(s)
Attached Garage 2
Total Parking Spaces 6
Garage Y
Building
Lot Description Backs to Trees
Story 2
Foundation Block
Sewer Public Sewer
Water Public
Architectural Style Colonial
Level or Stories 2
Additional Building Above Grade, Below Grade
New Construction N
Schools
Elementary Schools Marshall
Middle Schools Kirk
High Schools Christiana
School District Christina
Others
Senior Community No
Tax ID 09-034.40-140
Ownership Fee Simple
SqFt Source Estimated
Special Listing Condition Standard
Read Less Info
Want to know what your home might be worth? Contact us for a FREE valuation!

Our team is ready to help you sell your home for the highest possible price ASAP

Bought with Derek Donatelli • EXP Realty, LLC

"My job is to find and attract mastery-based agents to the office, protect the culture, and make sure everyone is happy! "






