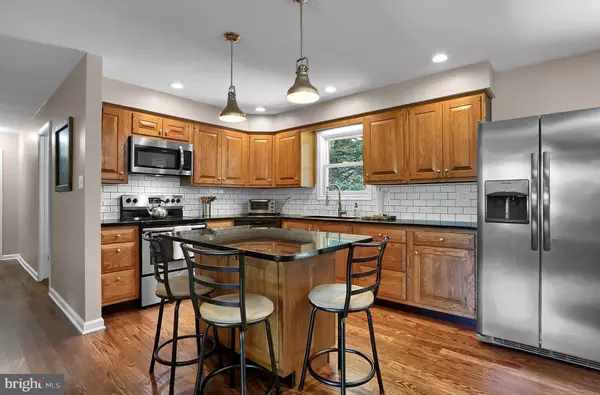$245,000
$229,900
6.6%For more information regarding the value of a property, please contact us for a free consultation.
3 Beds
2 Baths
1,814 SqFt
SOLD DATE : 09/18/2020
Key Details
Sold Price $245,000
Property Type Single Family Home
Sub Type Detached
Listing Status Sold
Purchase Type For Sale
Square Footage 1,814 sqft
Price per Sqft $135
Subdivision None Available
MLS Listing ID PAYK143240
Sold Date 09/18/20
Style Bi-level
Bedrooms 3
Full Baths 2
HOA Y/N N
Abv Grd Liv Area 1,814
Originating Board BRIGHT
Year Built 1972
Annual Tax Amount $2,860
Tax Year 2020
Lot Size 0.420 Acres
Acres 0.42
Property Description
This home has a long list of updates and they're not just cosmetic; it's basically new inside and out! The updated exterior provides great curb appeal and a sense of security with a new roof, windows, stone veneer, exterior insulation, and siding. The renovations continue inside as the open layout welcomes guests into the kitchen, living and dining area. Trending kitchen includes stainless steel appliances, granite countertops and subway tile. Modern light fixtures set the mood over real hardwood floors. Finished lower level with walkout offers incredible space! Private backyard provides multiple options for entertaining: great deck, covered porch and firepit. Schedule your showing today and follow it up with a quick offer!
Location
State PA
County York
Area Newberry Twp (15239)
Zoning RESIDENTIAL
Rooms
Basement Full
Main Level Bedrooms 3
Interior
Interior Features Breakfast Area, Carpet, Combination Dining/Living, Combination Kitchen/Dining, Combination Kitchen/Living, Dining Area, Family Room Off Kitchen, Floor Plan - Open, Kitchen - Eat-In, Kitchen - Island, Primary Bath(s), Recessed Lighting, Tub Shower, Upgraded Countertops
Hot Water Electric
Heating Heat Pump(s)
Cooling Central A/C
Flooring Hardwood, Carpet
Equipment Refrigerator, Built-In Microwave, Oven/Range - Electric, Dishwasher
Fireplace N
Window Features Double Pane,Energy Efficient
Appliance Refrigerator, Built-In Microwave, Oven/Range - Electric, Dishwasher
Heat Source Electric
Laundry Lower Floor
Exterior
Exterior Feature Deck(s), Patio(s)
Parking Features Basement Garage, Garage Door Opener, Inside Access
Garage Spaces 1.0
Water Access N
Roof Type Architectural Shingle
Accessibility None
Porch Deck(s), Patio(s)
Attached Garage 1
Total Parking Spaces 1
Garage Y
Building
Lot Description Backs to Trees
Story 2
Sewer Public Sewer
Water Public
Architectural Style Bi-level
Level or Stories 2
Additional Building Above Grade, Below Grade
New Construction N
Schools
Elementary Schools Red Mill
Middle Schools Crossroads
High Schools Red Land
School District West Shore
Others
Senior Community No
Tax ID 39-000-08-0042-00-00000
Ownership Fee Simple
SqFt Source Assessor
Acceptable Financing Cash, Conventional, FHA, VA, USDA
Horse Property N
Listing Terms Cash, Conventional, FHA, VA, USDA
Financing Cash,Conventional,FHA,VA,USDA
Special Listing Condition Standard
Read Less Info
Want to know what your home might be worth? Contact us for a FREE valuation!

Our team is ready to help you sell your home for the highest possible price ASAP

Bought with Michael J Firestone • Keller Williams Keystone Realty
"My job is to find and attract mastery-based agents to the office, protect the culture, and make sure everyone is happy! "






