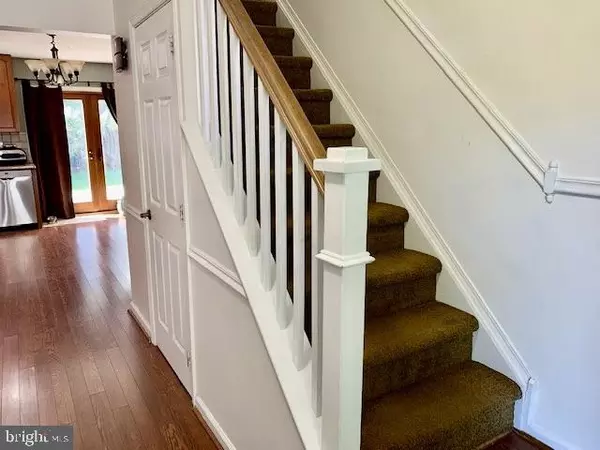$368,000
$368,000
For more information regarding the value of a property, please contact us for a free consultation.
4 Beds
3 Baths
2,175 SqFt
SOLD DATE : 06/27/2022
Key Details
Sold Price $368,000
Property Type Single Family Home
Sub Type Detached
Listing Status Sold
Purchase Type For Sale
Square Footage 2,175 sqft
Price per Sqft $169
Subdivision Millbranch At Greenlawn
MLS Listing ID DENC2023596
Sold Date 06/27/22
Style Colonial
Bedrooms 4
Full Baths 2
Half Baths 1
HOA Y/N N
Abv Grd Liv Area 2,175
Originating Board BRIGHT
Year Built 2000
Annual Tax Amount $2,341
Tax Year 2021
Lot Size 0.260 Acres
Acres 0.26
Property Description
Welcome home to 8 Jewell Court in the beautiful, well sought after Millbranch at Greenlawn community that feeds to the award winning Appoquinimink School District. This convenient location in Middletown is close to downtown shopping, gyms, restaurants and other amenities plus easy access to Rte 13 and Rte 1. Pride of ownership truly shows in this beautiful 4 BR, 2.5 BA Traditional 2-Story Detached Colonial Home situated in one of the few cul-de-sacs in the neighborhood. This loving home with its inviting curb appeal that includes a covered sitting porch sits on a 0.26 acre premium lot that backs up to mature trees. It's truly a picture perfect property waiting for you to call home and it's been upgraded with all ANDERSON windows and newer roof (2018). It's been immaculately kept and has a flowing floor plan and a very neutral decor. The front door opens up to a 2-story foyer with a coat closet and powder room with tile flooring that lends to a modern appeal. To the left is a large formal living room that's connected to a large formal dinning room. The brightly lit eat-in kitchen has a set of french doors that leads to a floating deck with a remote retractable awning in the rear of the home and a door that leads to the attached garage. The kitchen is a chef's dream and is loaded with upgrades that include ample 4'' custom cabinets with a ceiling to floor wall of cabinets, granite counter tops, well sized pantry, backsplash, recess lighting and stainless steel appliances. The kitchen shares an open concept space with the great room that's adorned with wainescoating and a ceiling fan. Through another set of French doors from the family room you enter the true hidden gem of this home...an added on private office/study with windows on every wall and a ceiling fan. This room answers today's call for extra virtual work/study space. The upper level features the primary bedroom with a fan, luxurious 5 piece en suite bathroom and double walk-in closets. Three additional bedrooms share the hall bath with tiled flooring and the laundry closet is on this level as well. So let your imagination run wild. This home is a MUST SEE! Schedule your tour today! Note: Square footage & room dimensions are approximated.
Location
State DE
County New Castle
Area South Of The Canal (30907)
Zoning 23R-1A
Interior
Hot Water Electric
Heating Central, Forced Air
Cooling Central A/C
Heat Source Natural Gas
Exterior
Exterior Feature Deck(s)
Parking Features Garage - Front Entry, Inside Access
Garage Spaces 1.0
Water Access N
Accessibility None
Porch Deck(s)
Attached Garage 1
Total Parking Spaces 1
Garage Y
Building
Story 2
Foundation Slab
Sewer Public Sewer
Water Public
Architectural Style Colonial
Level or Stories 2
Additional Building Above Grade, Below Grade
New Construction N
Schools
School District Appoquinimink
Others
Senior Community No
Tax ID 23-004.00-116
Ownership Fee Simple
SqFt Source Estimated
Special Listing Condition Standard
Read Less Info
Want to know what your home might be worth? Contact us for a FREE valuation!

Our team is ready to help you sell your home for the highest possible price ASAP

Bought with Caroline Cashion • Keller Williams Realty Central-Delaware

"My job is to find and attract mastery-based agents to the office, protect the culture, and make sure everyone is happy! "






