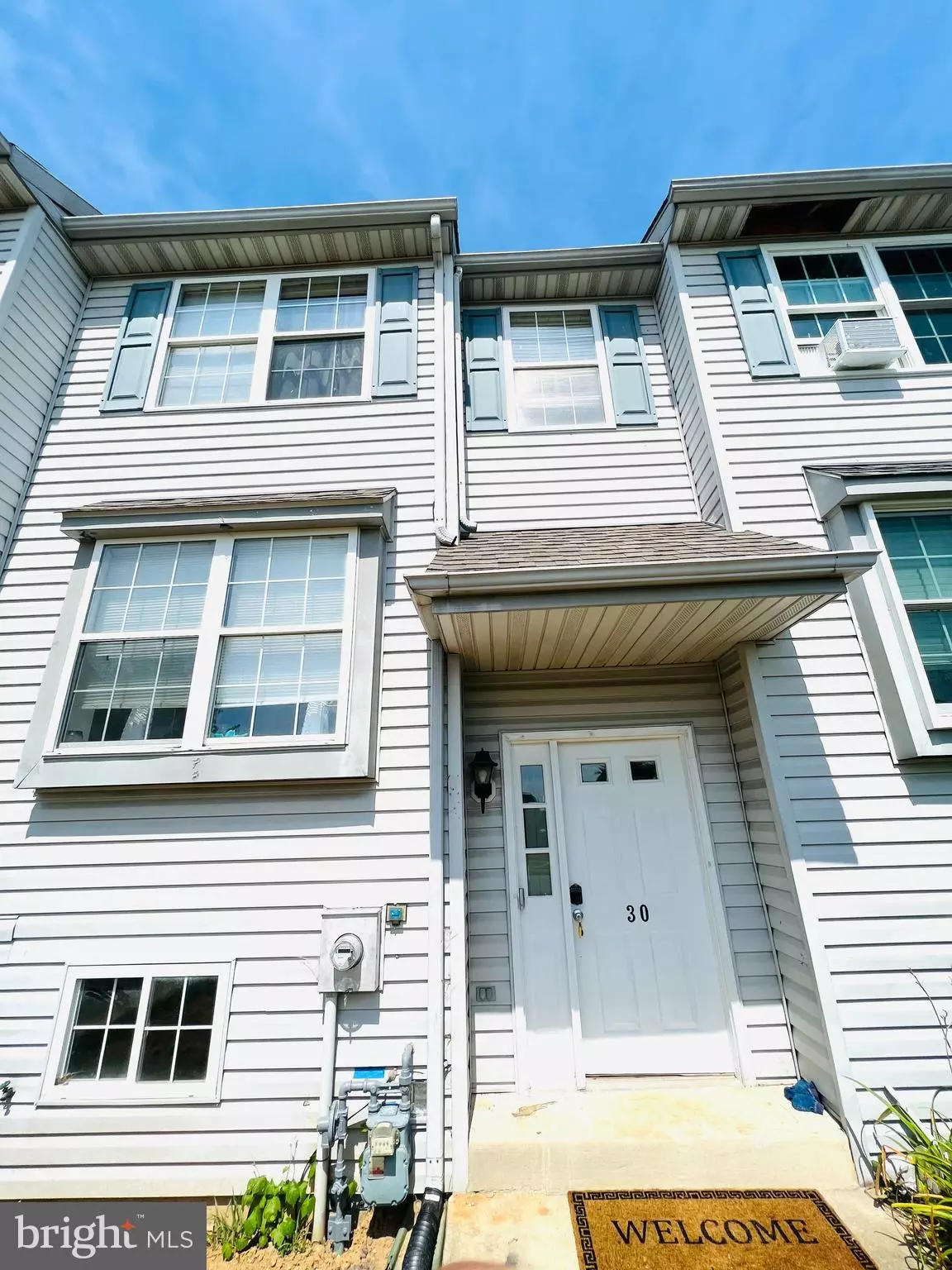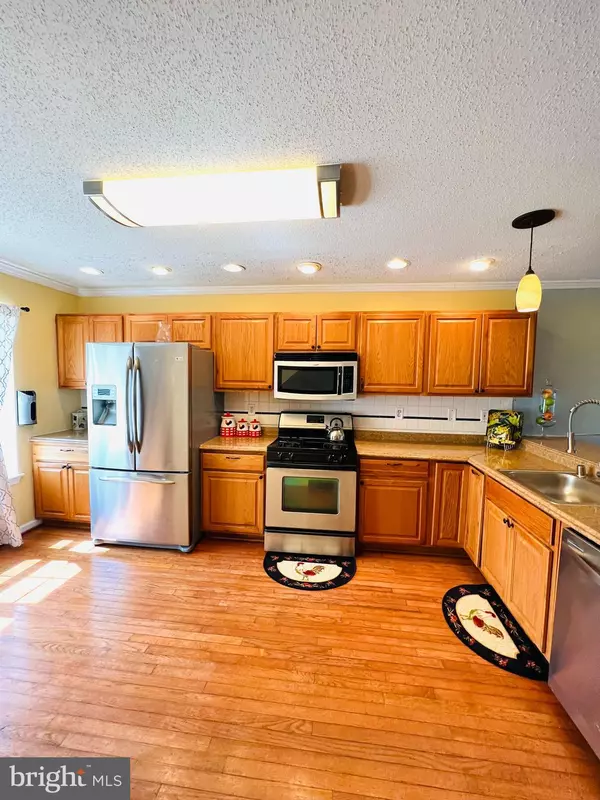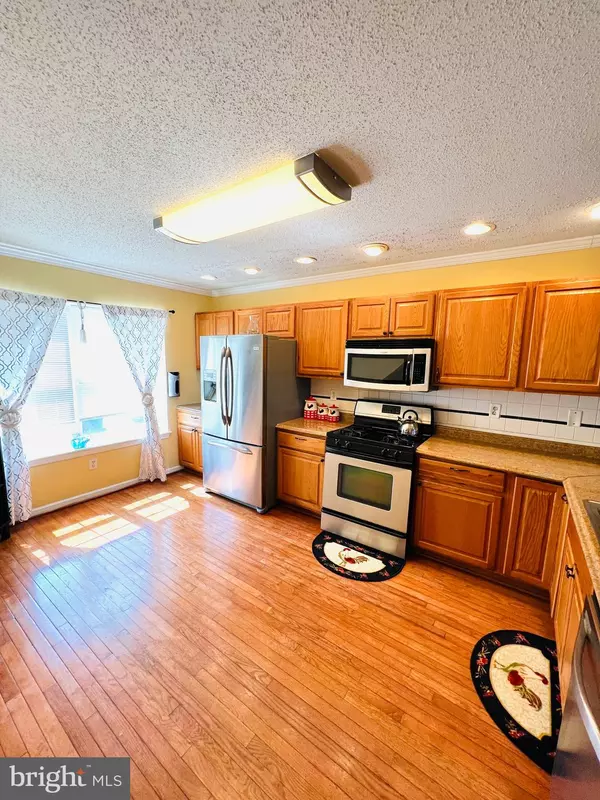$261,000
$269,900
3.3%For more information regarding the value of a property, please contact us for a free consultation.
3 Beds
2 Baths
1,980 SqFt
SOLD DATE : 08/29/2022
Key Details
Sold Price $261,000
Property Type Townhouse
Sub Type Interior Row/Townhouse
Listing Status Sold
Purchase Type For Sale
Square Footage 1,980 sqft
Price per Sqft $131
Subdivision Greenlawn
MLS Listing ID DENC2028704
Sold Date 08/29/22
Style Traditional
Bedrooms 3
Full Baths 1
Half Baths 1
HOA Y/N N
Abv Grd Liv Area 1,650
Originating Board BRIGHT
Year Built 1996
Annual Tax Amount $1,558
Tax Year 2021
Lot Dimensions 18.70 x 144.00
Property Description
Beautiful townhome with large backyard in Green Lawn development, Middletown. This home feature 3 bedrooms and 2 bathrooms. Large living room with fireplace and French Doors leading to the outside deck and open space. Kitchen with plenty of cabinet space, Stainless Steel Appliances and recess lights. Master bedroom walk in closet and vaulted ceiling. Also 2 other bedrooms on second floor and full bathroom. Finished basement can be a 4th bedroom or play area . The home has been updated with new flooring, fresh paint, vanity, faucets. Convenient location to schools, shopping malls, dining and major highways. The home will not last for long.
Location
State DE
County New Castle
Area New Castle/Red Lion/Del.City (30904)
Zoning 23R-3
Direction East
Rooms
Basement Windows, Walkout Stairs, Outside Entrance, Fully Finished
Main Level Bedrooms 3
Interior
Interior Features Ceiling Fan(s), Carpet, Combination Dining/Living, Crown Moldings, Floor Plan - Traditional, Kitchen - Eat-In, Wood Floors
Hot Water Natural Gas
Heating Heat Pump(s)
Cooling Central A/C
Flooring Carpet, Hardwood, Laminate Plank
Fireplaces Number 1
Fireplaces Type Gas/Propane
Equipment Dryer, Dishwasher, Oven/Range - Gas, Microwave, Disposal, Stainless Steel Appliances, Washer, Water Heater
Fireplace Y
Appliance Dryer, Dishwasher, Oven/Range - Gas, Microwave, Disposal, Stainless Steel Appliances, Washer, Water Heater
Heat Source Natural Gas Available, Central
Laundry Basement, Has Laundry, Washer In Unit, Dryer In Unit, Lower Floor
Exterior
Amenities Available None
Water Access N
View Street
Roof Type Shingle
Accessibility None
Garage N
Building
Lot Description Backs - Open Common Area, Rear Yard, Level
Story 2
Foundation Block
Sewer Public Septic, Private Sewer
Water Public
Architectural Style Traditional
Level or Stories 2
Additional Building Above Grade, Below Grade
New Construction N
Schools
Elementary Schools Silver Lake
High Schools Appoquinimink
School District Appoquinimink
Others
HOA Fee Include None
Senior Community No
Tax ID 23-004.00-331
Ownership Condominium
Acceptable Financing Conventional, Cash
Listing Terms Conventional, Cash
Financing Conventional,Cash
Special Listing Condition Standard
Read Less Info
Want to know what your home might be worth? Contact us for a FREE valuation!

Our team is ready to help you sell your home for the highest possible price ASAP

Bought with Toya Borjigin • Weichert Realtors-Limestone

"My job is to find and attract mastery-based agents to the office, protect the culture, and make sure everyone is happy! "






