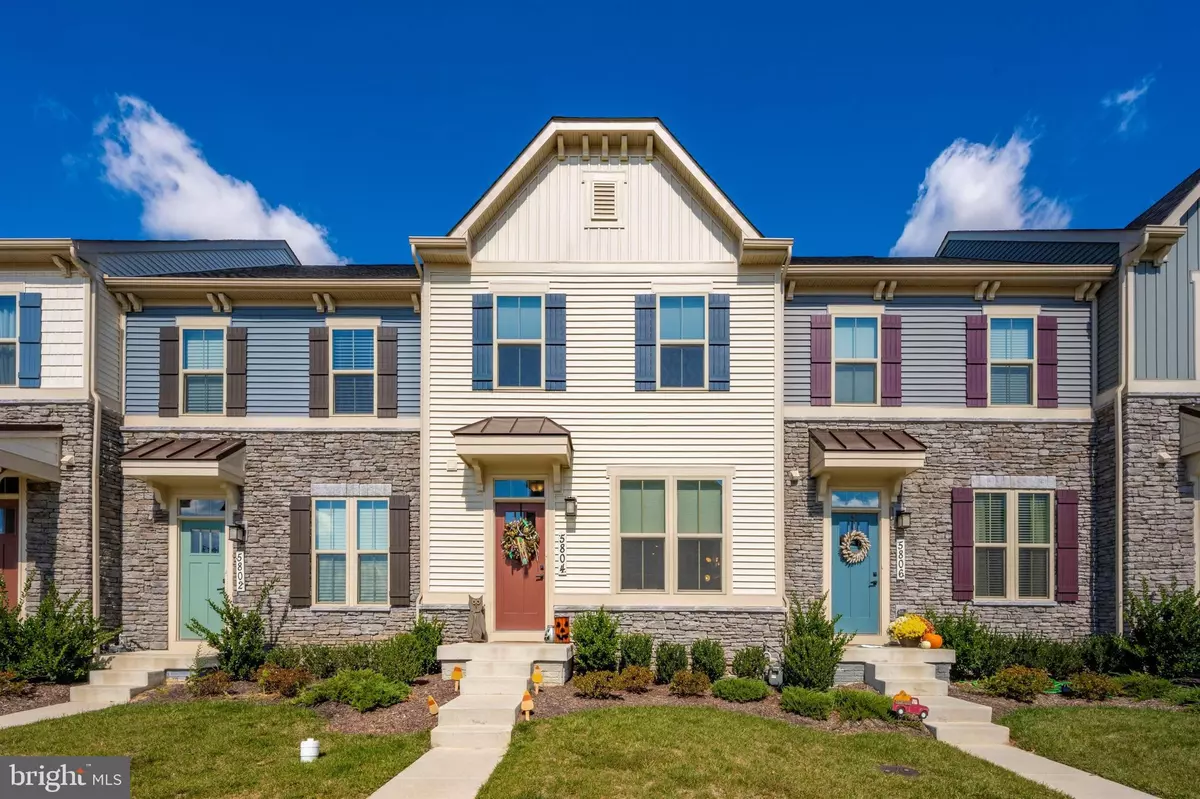$449,900
$449,900
For more information regarding the value of a property, please contact us for a free consultation.
4 Beds
5 Baths
2,480 SqFt
SOLD DATE : 12/04/2020
Key Details
Sold Price $449,900
Property Type Townhouse
Sub Type Interior Row/Townhouse
Listing Status Sold
Purchase Type For Sale
Square Footage 2,480 sqft
Price per Sqft $181
Subdivision Lake Linganore Oakdale
MLS Listing ID MDFR272116
Sold Date 12/04/20
Style Craftsman
Bedrooms 4
Full Baths 4
Half Baths 1
HOA Fees $119/ann
HOA Y/N Y
Abv Grd Liv Area 2,080
Originating Board BRIGHT
Year Built 2018
Annual Tax Amount $4,127
Tax Year 2020
Lot Size 2,166 Sqft
Acres 0.05
Property Description
Why wait to build when you could call this stunning, 2400+ square foot townhome yours? This 2 year young Oakdale town center beauty located in sought-after Lake Linganore offers access to all of the Linganore facilities. Features include 4 bedrooms, 4 full and 1 half bath, gourmet kitchen with white cabinets, granite counters, stainless steel appliances, subway tile backsplash + huge center island, wide plank LVP throughout the main level, 9 ft ceilings, crown molding, Nest system, tankless water heater + energy efficient dual zone HVAC. Bedroom level boasts the laundry room, primary suite with luxury bath offering double sinks, large shower with seamless shower doors + soaking tub. Upper level attic/loft is a private guest suite with full bath leading to a 200 square foot terrace with amazing views. Finished lower level rec room + an additional full bath complete the interior. Fenced back yard + detached 2 car garage. Linganore perks include deep navigable lake, 3 sandy beaches, multiple pools, boating, fishing, tennis, basketball, beach volleyball, nature + bike trails, frisbee golf, pickle-ball, event tent, farmers markets, summer concert series, playgrounds and so much more.
Location
State MD
County Frederick
Zoning RESIDENTIAL
Rooms
Other Rooms Living Room, Primary Bedroom, Bedroom 2, Bedroom 4, Kitchen, Breakfast Room, Laundry, Recreation Room, Bathroom 3, Primary Bathroom, Full Bath, Half Bath
Basement Sump Pump, Windows, Full, Improved, Interior Access
Interior
Interior Features Combination Kitchen/Dining, Combination Kitchen/Living, Floor Plan - Open, Kitchen - Country, Kitchen - Gourmet, Kitchen - Island, Kitchen - Table Space, Primary Bath(s), Recessed Lighting, Upgraded Countertops, Carpet, Ceiling Fan(s), Crown Moldings, Sprinkler System, Stall Shower, Tub Shower, Walk-in Closet(s), Wood Floors
Hot Water Electric, Tankless
Heating Forced Air, Programmable Thermostat
Cooling Central A/C, Programmable Thermostat
Flooring Carpet, Hardwood, Ceramic Tile
Equipment Dishwasher, Disposal, Exhaust Fan, Freezer, Icemaker, Microwave, Oven - Self Cleaning, Oven/Range - Gas, Refrigerator, Water Dispenser, Water Heater - Tankless
Window Features Double Pane,Insulated,Low-E,Screens,Vinyl Clad
Appliance Dishwasher, Disposal, Exhaust Fan, Freezer, Icemaker, Microwave, Oven - Self Cleaning, Oven/Range - Gas, Refrigerator, Water Dispenser, Water Heater - Tankless
Heat Source Natural Gas
Laundry Hookup, Upper Floor
Exterior
Exterior Feature Porch(es), Terrace
Parking Features Garage Door Opener
Garage Spaces 2.0
Fence Panel, Vinyl, Rear
Amenities Available Bike Trail, Club House, Common Grounds, Jog/Walk Path, Lake, Picnic Area, Pool - Outdoor, Tot Lots/Playground
Water Access N
Roof Type Architectural Shingle
Accessibility None
Porch Porch(es), Terrace
Total Parking Spaces 2
Garage Y
Building
Story 4
Sewer Public Sewer
Water Public
Architectural Style Craftsman
Level or Stories 4
Additional Building Above Grade, Below Grade
Structure Type Dry Wall,9'+ Ceilings
New Construction N
Schools
Elementary Schools Oakdale
Middle Schools Oakdale
High Schools Oakdale
School District Frederick County Public Schools
Others
Senior Community No
Tax ID 1127596239
Ownership Fee Simple
SqFt Source Assessor
Security Features Carbon Monoxide Detector(s),Sprinkler System - Indoor,Fire Detection System
Special Listing Condition Standard
Read Less Info
Want to know what your home might be worth? Contact us for a FREE valuation!

Our team is ready to help you sell your home for the highest possible price ASAP

Bought with Elliot C Barber • Long & Foster Real Estate, Inc.
"My job is to find and attract mastery-based agents to the office, protect the culture, and make sure everyone is happy! "






