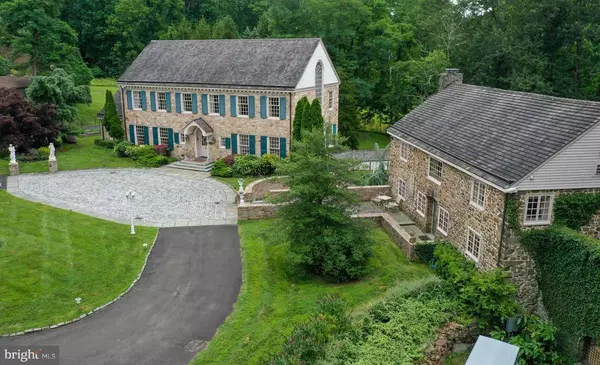$1,975,000
$1,975,000
For more information regarding the value of a property, please contact us for a free consultation.
8 Beds
10 Baths
2,340 SqFt
SOLD DATE : 02/12/2021
Key Details
Sold Price $1,975,000
Property Type Single Family Home
Sub Type Detached
Listing Status Sold
Purchase Type For Sale
Square Footage 2,340 sqft
Price per Sqft $844
MLS Listing ID PABU501898
Sold Date 02/12/21
Style Manor,Colonial,Other
Bedrooms 8
Full Baths 9
Half Baths 1
HOA Y/N N
Abv Grd Liv Area 2,340
Originating Board BRIGHT
Year Built 1985
Annual Tax Amount $28,181
Tax Year 2020
Lot Size 10.932 Acres
Acres 10.93
Lot Dimensions 0.00 x 0.00
Property Description
Bramingham Hall is a magnificent stone Country Estate sited on 11 Solebury acres. The long private drive delivers you to a circular drive with the stone Manor house and a covered walkway that connects you to the equally impressive stone guest house. The main home, consists of 2-3 bedrooms, but has all of the appointments of a proper stone Manor. Large entrance foyer, banquet-sized dining room, large entertainment living room and chef's kitchen...all compose the first floor. The second level is primarily a large master suite with luxurious bath, office/sitting room and exercise room. The potential for an additional bedroom exists on this level. The lowest level has a game room/theater, solarium, full bath and wine cellar. Every room exudes luxury and sophistication. The guest house's interior has the feel of a Country lodge with 4 bedrooms and a two-story living room that is perfect for in-laws, extended stay friends, Au Pair, or an entertainment center. The pool area rivals a spa at a European destination. Large tiled patio with two-story Conical gazebo...a meandering Gunite pool with hot tub and beautiful vistas of the landscaped grounds, pond and tennis court. This al fresco entertainment area boasts his and her dressing rooms with baths and a full caretaker's apartment. Bramingham Hall is not like any other home in Solebury...a sophisticated Bucks County Estate, blended with the sensibility of a European Manor home. Special Note: The main house has 2-3 bedrooms and 3 1/2 baths and that the guest house has 4 bedrooms and 4 1/2 baths.
Location
State PA
County Bucks
Area Solebury Twp (10141)
Zoning R1
Rooms
Basement Full
Main Level Bedrooms 1
Interior
Interior Features 2nd Kitchen, Breakfast Area, Intercom, Kitchen - Island, Primary Bath(s), Sauna, Stain/Lead Glass, Stall Shower, Wet/Dry Bar
Hot Water Electric
Heating Zoned
Cooling Central A/C
Fireplaces Number 1
Equipment Built-In Microwave, Built-In Range, Commercial Range, Dishwasher, Disposal, Oven - Double, Oven - Self Cleaning, Refrigerator, Trash Compactor
Fireplace Y
Appliance Built-In Microwave, Built-In Range, Commercial Range, Dishwasher, Disposal, Oven - Double, Oven - Self Cleaning, Refrigerator, Trash Compactor
Heat Source Oil
Laundry Lower Floor
Exterior
Exterior Feature Breezeway, Patio(s)
Parking Features Garage - Front Entry
Garage Spaces 3.0
Pool In Ground
Utilities Available Cable TV
Water Access N
Accessibility None
Porch Breezeway, Patio(s)
Total Parking Spaces 3
Garage Y
Building
Story 2
Sewer On Site Septic
Water Well
Architectural Style Manor, Colonial, Other
Level or Stories 2
Additional Building Above Grade, Below Grade
New Construction N
Schools
School District New Hope-Solebury
Others
Senior Community No
Tax ID 41-022-159-007
Ownership Fee Simple
SqFt Source Assessor
Security Features Security System
Special Listing Condition Standard
Read Less Info
Want to know what your home might be worth? Contact us for a FREE valuation!

Our team is ready to help you sell your home for the highest possible price ASAP

Bought with Kelly J Burland • Carol C Dorey Real Estate
"My job is to find and attract mastery-based agents to the office, protect the culture, and make sure everyone is happy! "






