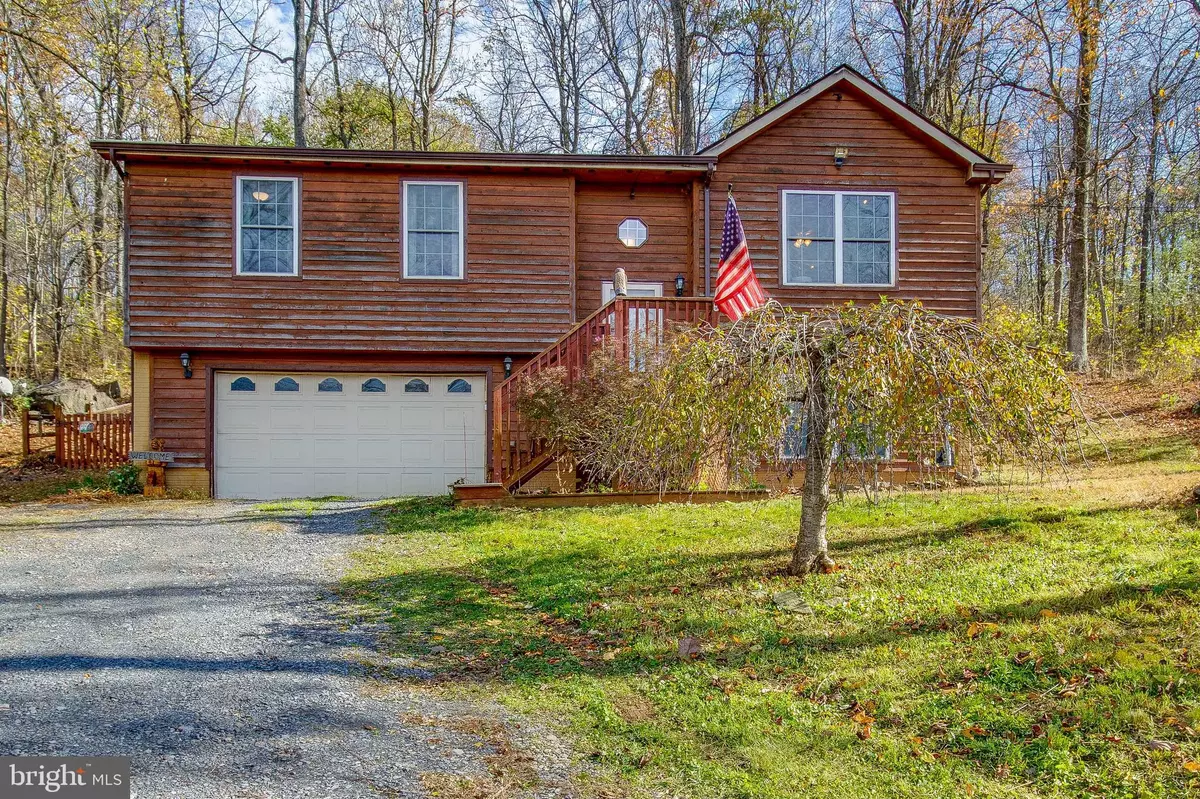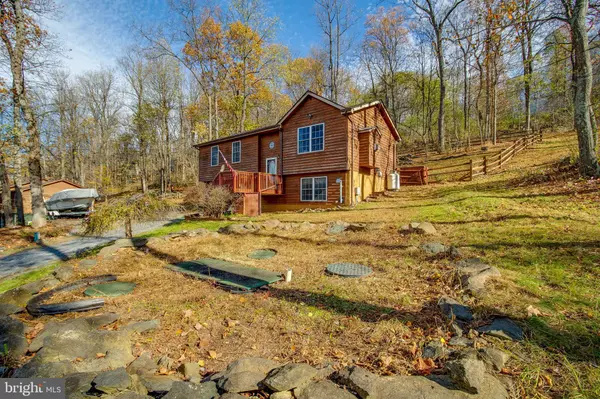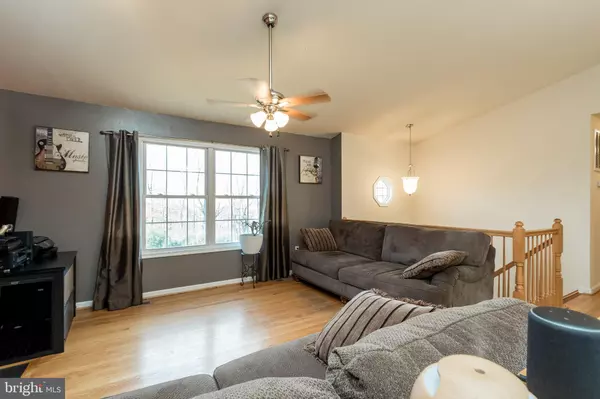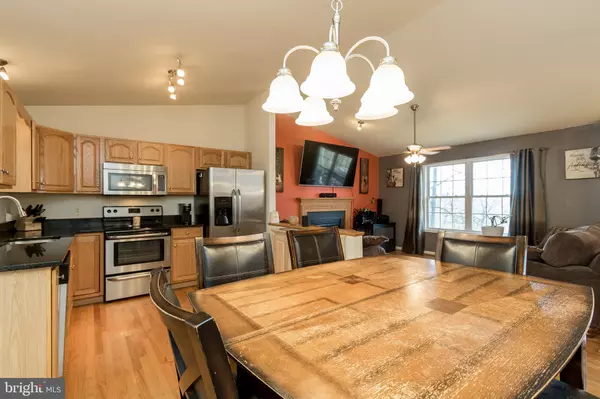$240,000
$239,900
For more information regarding the value of a property, please contact us for a free consultation.
4 Beds
3 Baths
2,038 SqFt
SOLD DATE : 12/17/2020
Key Details
Sold Price $240,000
Property Type Single Family Home
Sub Type Detached
Listing Status Sold
Purchase Type For Sale
Square Footage 2,038 sqft
Price per Sqft $117
Subdivision Shen Farms Mt View
MLS Listing ID VAWR141876
Sold Date 12/17/20
Style Cabin/Lodge,Split Level,Split Foyer
Bedrooms 4
Full Baths 3
HOA Fees $14
HOA Y/N Y
Abv Grd Liv Area 1,544
Originating Board BRIGHT
Year Built 2006
Annual Tax Amount $1,447
Tax Year 2020
Lot Size 0.780 Acres
Acres 0.78
Property Description
Welcome to Virginia's Blue Mountain! This lovely split foyer is located on a quiet street with an easy to navigate driveway. Vaulted Ceilings in the living/dinning room and kitchen provide a great open floorplan. Kitchen features upgraded stainless steel appliances and granite counter tops. Master bedroom on main level features its own provide bathroom and TWO closets for extra storage space. Deck in rear is perfect for gorgeous mountain views. Home features a two car garage and storage shed that conveys. Recent upgrades include the following: New Septic pump in 2019, New Well Pump and Wiring from home to pump in 2019, New HVAC in 2015. Home is wired with surveillance system, cameras and receiver, all of which convey. Driveway is in excellent condition and easy to access (not steep). Sanitary district plans to pave the final section of the road to the home in the 2021 fiscal year. Road is paved the majority of the way to the home. All gutters are covered with gutter guard to prevent leaf build up. 4th Bedroom in basement can also double as a recreation room. Murphy bed in basement and shed convey along with the blinds in the basement. You don't want to miss this one of a time chance to make the Shenandoah Valley your home.
Location
State VA
County Warren
Zoning R
Rooms
Other Rooms Living Room, Dining Room, Primary Bedroom, Bedroom 2, Bedroom 4, Kitchen, Foyer, Bedroom 1, Bathroom 1, Bathroom 3, Primary Bathroom
Basement Full
Main Level Bedrooms 3
Interior
Interior Features Carpet, Ceiling Fan(s), Combination Dining/Living, Combination Kitchen/Dining, Combination Kitchen/Living, Floor Plan - Open, Kitchen - Eat-In
Hot Water Electric
Heating Heat Pump(s)
Cooling Heat Pump(s), Ceiling Fan(s), Central A/C
Flooring Hardwood, Carpet
Heat Source Electric
Exterior
Exterior Feature Deck(s)
Parking Features Garage Door Opener, Garage - Front Entry, Additional Storage Area
Garage Spaces 10.0
Utilities Available Above Ground, Cable TV Available, Electric Available, Phone Available
Amenities Available Boat Ramp, Community Center, Lake, Tot Lots/Playground
Water Access N
Roof Type Asphalt
Accessibility None
Porch Deck(s)
Attached Garage 2
Total Parking Spaces 10
Garage Y
Building
Story 2
Sewer On Site Septic
Water Well
Architectural Style Cabin/Lodge, Split Level, Split Foyer
Level or Stories 2
Additional Building Above Grade, Below Grade
Structure Type Dry Wall
New Construction N
Schools
Elementary Schools Hilda J. Barbour
Middle Schools Warren County
High Schools Warren County
School District Warren County Public Schools
Others
Pets Allowed Y
HOA Fee Include Recreation Facility
Senior Community No
Tax ID 23C 72B 39A
Ownership Fee Simple
SqFt Source Assessor
Acceptable Financing Cash, Conventional, FHA, VA
Horse Property N
Listing Terms Cash, Conventional, FHA, VA
Financing Cash,Conventional,FHA,VA
Special Listing Condition Standard
Pets Allowed No Pet Restrictions
Read Less Info
Want to know what your home might be worth? Contact us for a FREE valuation!

Our team is ready to help you sell your home for the highest possible price ASAP

Bought with Kenneth Robert Smith • Sager Real Estate
"My job is to find and attract mastery-based agents to the office, protect the culture, and make sure everyone is happy! "






