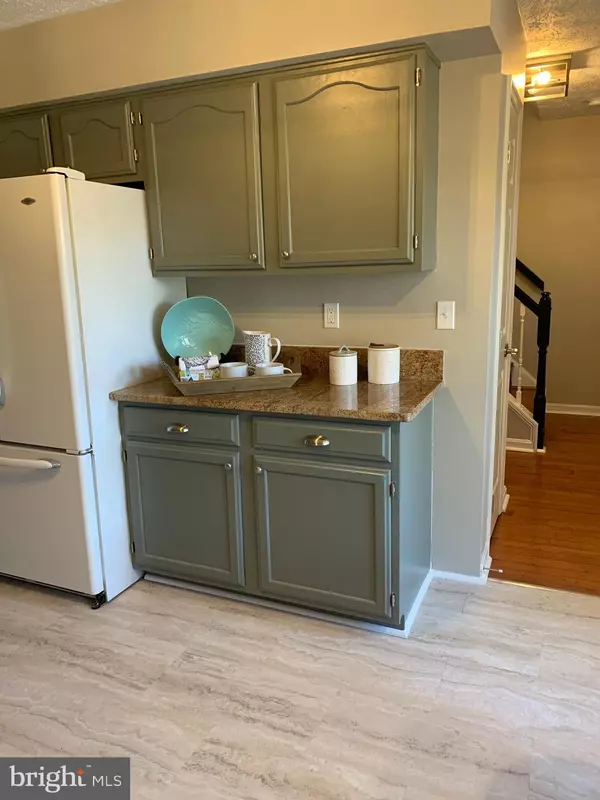$339,900
$339,900
For more information regarding the value of a property, please contact us for a free consultation.
3 Beds
4 Baths
1,684 SqFt
SOLD DATE : 12/31/2020
Key Details
Sold Price $339,900
Property Type Single Family Home
Sub Type Detached
Listing Status Sold
Purchase Type For Sale
Square Footage 1,684 sqft
Price per Sqft $201
Subdivision Green Haven
MLS Listing ID MDAA452046
Sold Date 12/31/20
Style Bungalow
Bedrooms 3
Full Baths 3
Half Baths 1
HOA Y/N N
Abv Grd Liv Area 1,684
Originating Board BRIGHT
Year Built 1990
Annual Tax Amount $3,023
Tax Year 2019
Lot Size 4,057 Sqft
Acres 0.09
Property Description
WELCOME to 911 12th Street in Pasadena . Larger than it looks, this Home Boasts 3 Bedrooms, 3 Full Bathrooms, 2 Half Baths , with many nice Features! Large Eat-in Kitchen has new Vinyl Flooring, Painted Cabinets w/ new Hardware, Granite Counter tops, has White Appliances with new Stove/Oven, new Dishwasher, new Light fixtures. Walk through the Kitchen to enter the Dining/ Living areas with a Propane Gas Stove for extra cozy warmth. This area leads to a multi use Room which could be TV Room, Office area, Study or in Law apt with its own Bathroom. Stacked W/D Laundry Closet, Utility or Clothes Closet conveniently located next to it. There are two Entrances to Spacious Deck facing Wooded Open Space within the fenced backyard. Living Room leads to partially finished basement with 1/2 bath, great storage space. Front Doorway leads to 1/2 Bath in Center hallway, or up wide Stairs leading to 3 Bedrooms. Front Bedroom is Master Bedroom with its own Bath/ Shower and Large Closet. Center Hall Bathroom has full tub, next to 2 Bedrooms. Throughout Home has engineered wood Flooring. Water Privileges nearby for Green Haven community can join membership. Come Tour this beautiful Freshly Painted Home and make it your Own.
Location
State MD
County Anne Arundel
Zoning R5
Rooms
Basement Other
Interior
Hot Water Electric
Heating Heat Pump(s)
Cooling Ceiling Fan(s), Heat Pump(s)
Equipment Built-In Microwave, Built-In Range, Dishwasher, Oven/Range - Electric, Refrigerator, Washer/Dryer Stacked
Appliance Built-In Microwave, Built-In Range, Dishwasher, Oven/Range - Electric, Refrigerator, Washer/Dryer Stacked
Heat Source Electric
Exterior
Exterior Feature Deck(s)
Garage Spaces 2.0
Utilities Available Electric Available, Cable TV Available
Water Access N
Roof Type Asphalt
Accessibility None
Porch Deck(s)
Total Parking Spaces 2
Garage N
Building
Story 3
Sewer Public Sewer
Water Public
Architectural Style Bungalow
Level or Stories 3
Additional Building Above Grade, Below Grade
New Construction N
Schools
Elementary Schools High Point
Middle Schools George Fox
High Schools Northeast
School District Anne Arundel County Public Schools
Others
Pets Allowed Y
Senior Community No
Tax ID 020338823625760
Ownership Fee Simple
SqFt Source Assessor
Acceptable Financing FHA, Conventional, VA
Listing Terms FHA, Conventional, VA
Financing FHA,Conventional,VA
Special Listing Condition Standard
Pets Allowed No Pet Restrictions
Read Less Info
Want to know what your home might be worth? Contact us for a FREE valuation!

Our team is ready to help you sell your home for the highest possible price ASAP

Bought with Scott A Danko • Douglas Realty, LLC
"My job is to find and attract mastery-based agents to the office, protect the culture, and make sure everyone is happy! "






