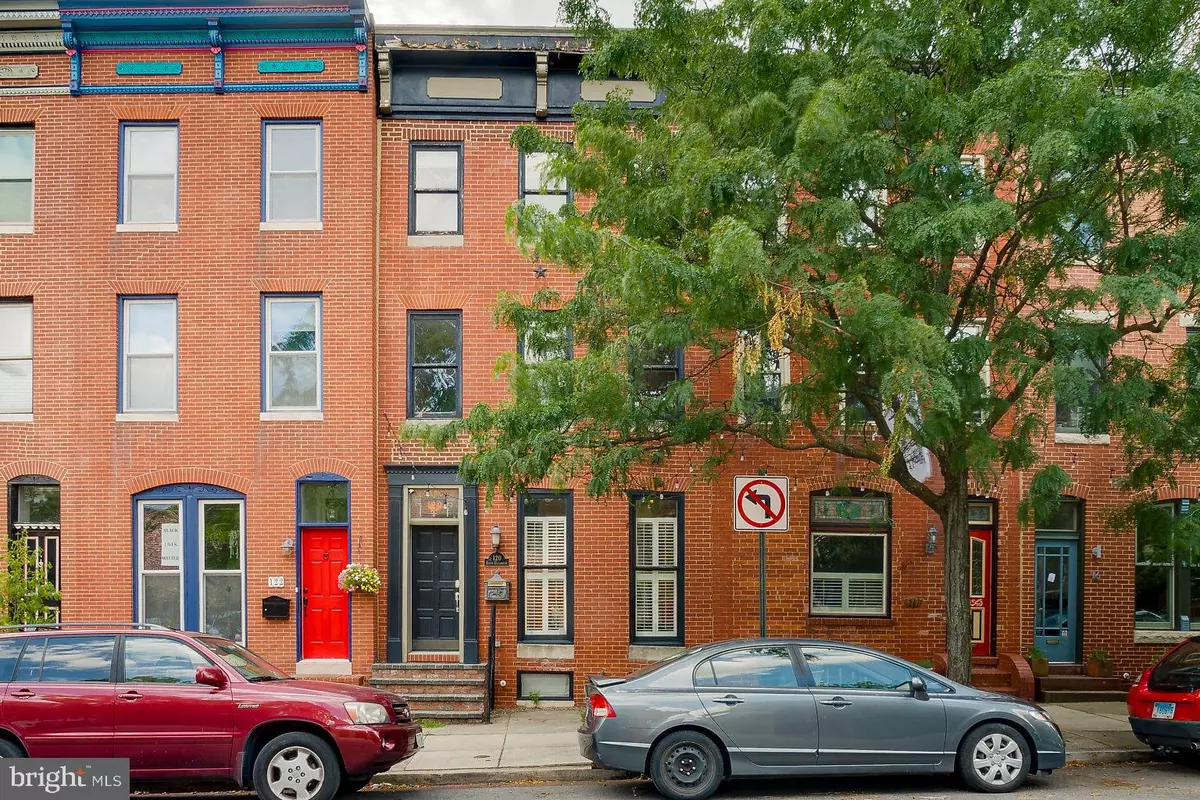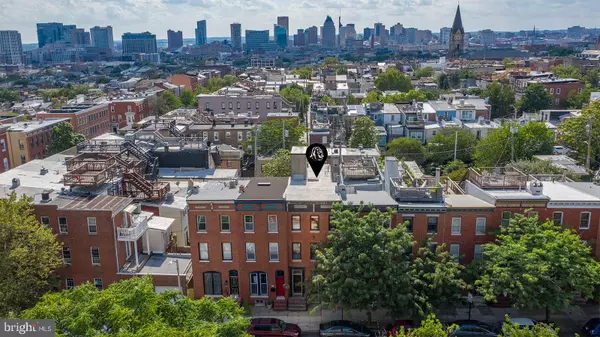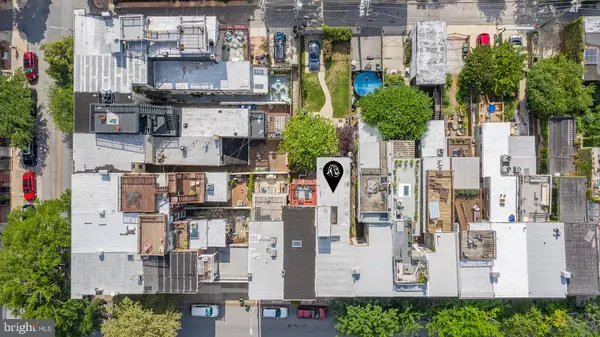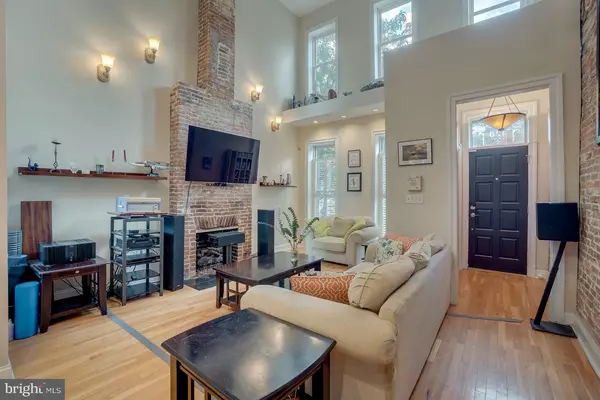$480,000
$479,000
0.2%For more information regarding the value of a property, please contact us for a free consultation.
3 Beds
3 Baths
2,598 SqFt
SOLD DATE : 09/04/2020
Key Details
Sold Price $480,000
Property Type Townhouse
Sub Type Interior Row/Townhouse
Listing Status Sold
Purchase Type For Sale
Square Footage 2,598 sqft
Price per Sqft $184
Subdivision Butcher'S Hill
MLS Listing ID MDBA515688
Sold Date 09/04/20
Style Federal
Bedrooms 3
Full Baths 2
Half Baths 1
HOA Y/N N
Abv Grd Liv Area 2,598
Originating Board BRIGHT
Year Built 1910
Annual Tax Amount $10,444
Tax Year 2019
Lot Size 2,091 Sqft
Acres 0.05
Property Description
It's the one you've been waiting for! Dreamy Butchers Hill residence on one of the best blocks in the neighborhood. Airy, spacious, and architectural, this unique home will dazzle you. The main floor features a two story living room with a gas fireplace. The gourmet kitchen with built-in dining lets you easily cook and recreate. A french door leads to a huge backyard with green grass, roses, and magnolia. It's your own oasis in the city, perfect for social distancing. A stamped concrete walkway and parking pad complete this clutch space. On the upper levels of the home you'll find three bedrooms and two full baths including a spa-like master bathroom. The top floor has wide stairs leading to rooftop access. It's roof-deck ready and the skyline views of downtown Baltimore are unobstructed. The house also has a full unfinished basement perfect for storage. The owners recently added new circuits and a separate 90 AMP panel to the basement to use the front portion as a jewelry making studio. Baltimore's Butchers Hill is a National Register of Historic Places neighborhood adjacent to the 135 acre Patterson Park which has year-round community programming and the best dog park in the city. The Butchers Hill Neighborhood Association has voluntary membership and is the group behind the darling led lights that illuminate the front walk and alley. The Fells Point and Canton Waterfront are a close proximity as is the world renowned Johns Hopkins Hospital. Welcome home.
Location
State MD
County Baltimore City
Zoning R-8
Direction East
Rooms
Basement Other
Interior
Interior Features Built-Ins, Combination Kitchen/Dining, Kitchen - Gourmet, Skylight(s), Studio, Walk-in Closet(s), Soaking Tub, Wood Floors
Hot Water Natural Gas
Heating Forced Air
Cooling Central A/C
Flooring Hardwood
Fireplaces Number 2
Equipment Dishwasher, Disposal, Dryer, Oven - Wall, Oven/Range - Gas, Washer, Cooktop, Refrigerator
Appliance Dishwasher, Disposal, Dryer, Oven - Wall, Oven/Range - Gas, Washer, Cooktop, Refrigerator
Heat Source Natural Gas
Laundry Upper Floor
Exterior
Garage Spaces 1.0
Water Access N
Roof Type Rubber
Accessibility None
Total Parking Spaces 1
Garage N
Building
Lot Description Landscaping, Rear Yard
Story 3
Sewer Public Sewer
Water Public
Architectural Style Federal
Level or Stories 3
Additional Building Above Grade, Below Grade
Structure Type 2 Story Ceilings,Dry Wall,Brick
New Construction N
Schools
School District Baltimore City Public Schools
Others
Senior Community No
Tax ID 0301011748 025
Ownership Fee Simple
SqFt Source Estimated
Acceptable Financing Conventional, Cash
Listing Terms Conventional, Cash
Financing Conventional,Cash
Special Listing Condition Standard
Read Less Info
Want to know what your home might be worth? Contact us for a FREE valuation!

Our team is ready to help you sell your home for the highest possible price ASAP

Bought with Emma Loiacono • Redfin Corp

"My job is to find and attract mastery-based agents to the office, protect the culture, and make sure everyone is happy! "






