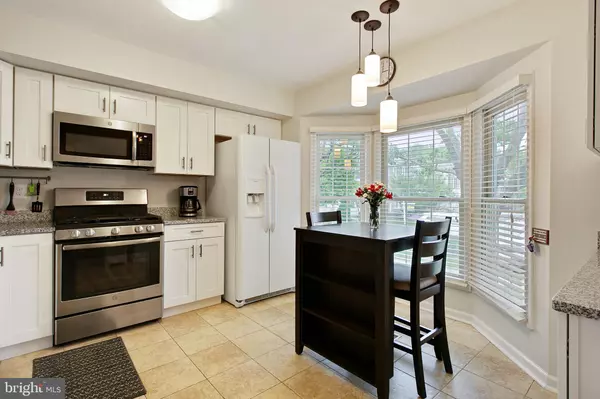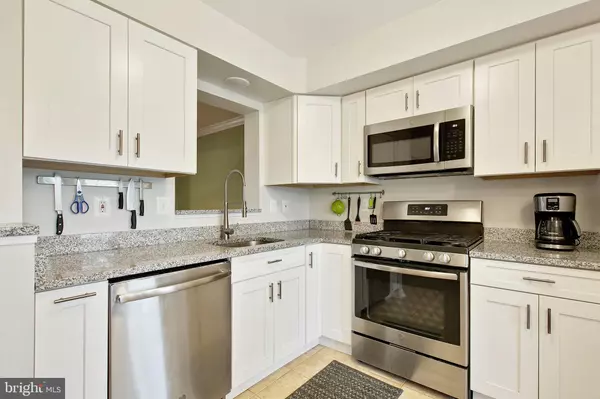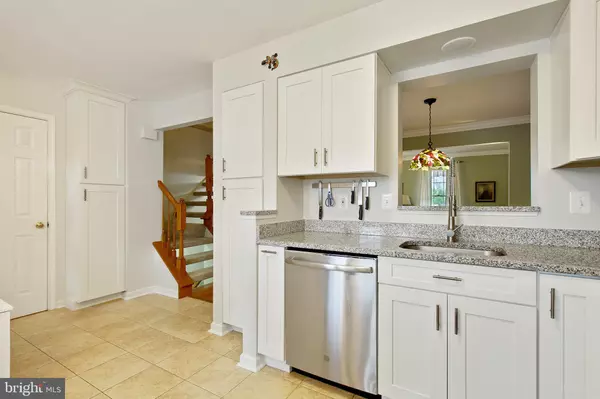$285,000
$285,000
For more information regarding the value of a property, please contact us for a free consultation.
3 Beds
3 Baths
1,532 SqFt
SOLD DATE : 07/07/2021
Key Details
Sold Price $285,000
Property Type Single Family Home
Sub Type Twin/Semi-Detached
Listing Status Sold
Purchase Type For Sale
Square Footage 1,532 sqft
Price per Sqft $186
Subdivision Cedarside Farm
MLS Listing ID MDBC529554
Sold Date 07/07/21
Style Federal
Bedrooms 3
Full Baths 2
Half Baths 1
HOA Fees $25/ann
HOA Y/N Y
Abv Grd Liv Area 1,332
Originating Board BRIGHT
Year Built 1992
Annual Tax Amount $3,225
Tax Year 2021
Lot Size 1,700 Sqft
Acres 0.04
Property Description
Meticulously maintained Nottingham townhome offers everything you've been looking for and then some. The first floor greets you with a recently updated kitchen with bright white cabinetry, stainless appliances, granite counter, beautiful ceramic tile flooring and an updated half bath. A large separate dining room and living room are anchored by hardwood flooring and topped off by a wood stove with custom surround. Summer afternoons are best spent on your new composite deck topped with a motorized retractable awing - ideal with a sweet tea and good book in hand. The upper level offers three spacious bedrooms; the primary with a large walk in closet, and a newly updated dual entry bath. The finished lower level recreation room provides additional living space; perfect for movie nights, an exercise area or a home office as well as a new full bath and easy access to a beautifully landscaped fully fenced backyard with shed. Make your appointment today!
Location
State MD
County Baltimore
Zoning RESIDENTIAL
Rooms
Other Rooms Living Room, Dining Room, Primary Bedroom, Bedroom 2, Bedroom 3, Kitchen, Recreation Room, Utility Room
Basement Daylight, Partial, Walkout Level
Interior
Interior Features Breakfast Area, Ceiling Fan(s), Dining Area, Floor Plan - Open, Kitchen - Eat-In, Wood Stove, Wood Floors, Kitchen - Table Space
Hot Water Natural Gas
Heating Forced Air
Cooling Central A/C
Equipment Built-In Microwave, Dishwasher, Disposal, Dryer, Washer, Refrigerator, Stove
Appliance Built-In Microwave, Dishwasher, Disposal, Dryer, Washer, Refrigerator, Stove
Heat Source Natural Gas
Laundry Lower Floor
Exterior
Fence Privacy
Water Access N
Roof Type Shingle
Accessibility Other
Garage N
Building
Story 3
Sewer Public Sewer
Water Public
Architectural Style Federal
Level or Stories 3
Additional Building Above Grade, Below Grade
New Construction N
Schools
School District Baltimore County Public Schools
Others
HOA Fee Include Common Area Maintenance
Senior Community No
Tax ID 04112100009201
Ownership Fee Simple
SqFt Source Assessor
Special Listing Condition Standard
Read Less Info
Want to know what your home might be worth? Contact us for a FREE valuation!

Our team is ready to help you sell your home for the highest possible price ASAP

Bought with Romy Singh • REMAX Platinum Realty

"My job is to find and attract mastery-based agents to the office, protect the culture, and make sure everyone is happy! "






