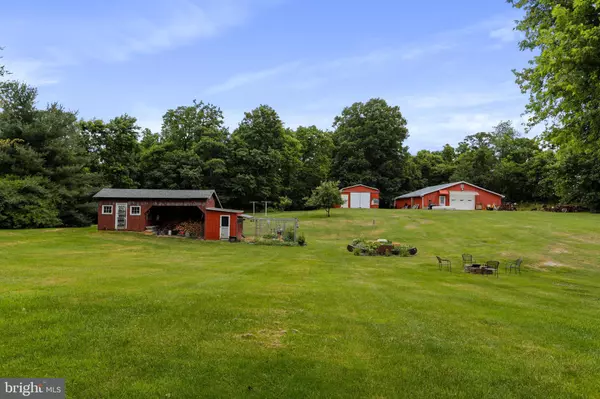$362,500
$347,000
4.5%For more information regarding the value of a property, please contact us for a free consultation.
3 Beds
1 Bath
1,496 SqFt
SOLD DATE : 08/17/2022
Key Details
Sold Price $362,500
Property Type Single Family Home
Sub Type Detached
Listing Status Sold
Purchase Type For Sale
Square Footage 1,496 sqft
Price per Sqft $242
MLS Listing ID VASH2003634
Sold Date 08/17/22
Style Farmhouse/National Folk
Bedrooms 3
Full Baths 1
HOA Y/N N
Abv Grd Liv Area 1,496
Originating Board BRIGHT
Year Built 1900
Annual Tax Amount $936
Tax Year 2021
Lot Size 3.001 Acres
Acres 3.0
Property Description
Part of the original Walton Farm, this log home has beautiful mountain views and is located just outside the Town of Woodstock. The home offers a relaxed country setting on 3 acres with the convenience of being less than 1 mile to town limits, Interstate 81, and many restaurants and shopping locations. The residence has 3 bedrooms, 1 of which is on the main level. The second level is home to the other 2 bedrooms. There are hardwood floors in the two upstairs bedrooms and the living room and you will find luxury vinyl flooring throughout the rest of the main level. The kitchen and living room each have a mini-split for heating and cooling; and the living room also has a woodstove. There were several updates in 2021 such as the full bathroom was remodeled, and the living room chimney, and all windows were replaced, plus the interior of the home was recently painted. There are a variety of desirable outdoor features such as a gardening shed with a chicken coop attached to it, a root cellar, and plenty of room for a garden. There is a partially enclosed metal building that is 18x40 and a 36x48 metal building that has electric, AC, a ventilation system for woodworking, and a stove that uses either wood or coal. You will also find a variety of trees including walnut, chestnut, oak, locust, maple, apple, and even an elderberry bush. This conveniently located farmette won't last long! Schedule your tour today!
Location
State VA
County Shenandoah
Zoning R2
Rooms
Other Rooms Living Room, Bedroom 2, Bedroom 3, Kitchen, Bedroom 1, Laundry, Full Bath
Basement Dirt Floor
Main Level Bedrooms 1
Interior
Interior Features Attic, Entry Level Bedroom, Kitchen - Eat-In, Tub Shower, Wood Floors, Stove - Wood
Hot Water Electric
Heating Baseboard - Electric, Space Heater, Wall Unit, Wood Burn Stove
Cooling Ductless/Mini-Split, Window Unit(s)
Flooring Wood, Vinyl
Fireplaces Number 2
Fireplaces Type Stone
Equipment Refrigerator, Dishwasher, Oven/Range - Electric, Disposal
Fireplace Y
Appliance Refrigerator, Dishwasher, Oven/Range - Electric, Disposal
Heat Source Electric, Wood
Laundry Main Floor, Hookup
Exterior
Exterior Feature Porch(es)
Parking Features Other
Garage Spaces 14.0
Water Access N
View Mountain, Pasture, Street, Trees/Woods
Roof Type Metal,Shingle
Accessibility None
Porch Porch(es)
Total Parking Spaces 14
Garage Y
Building
Lot Description Level, Backs to Trees, Road Frontage
Story 2
Foundation Concrete Perimeter
Sewer On Site Septic, Septic < # of BR
Water Well
Architectural Style Farmhouse/National Folk
Level or Stories 2
Additional Building Above Grade, Below Grade
New Construction N
Schools
Elementary Schools W.W. Robinson
Middle Schools Peter Muhlenberg
High Schools Central
School District Shenandoah County Public Schools
Others
Senior Community No
Tax ID 045 A 090A
Ownership Fee Simple
SqFt Source Assessor
Special Listing Condition Standard
Read Less Info
Want to know what your home might be worth? Contact us for a FREE valuation!

Our team is ready to help you sell your home for the highest possible price ASAP

Bought with Kemper W Miller • Creekside Realty
"My job is to find and attract mastery-based agents to the office, protect the culture, and make sure everyone is happy! "






