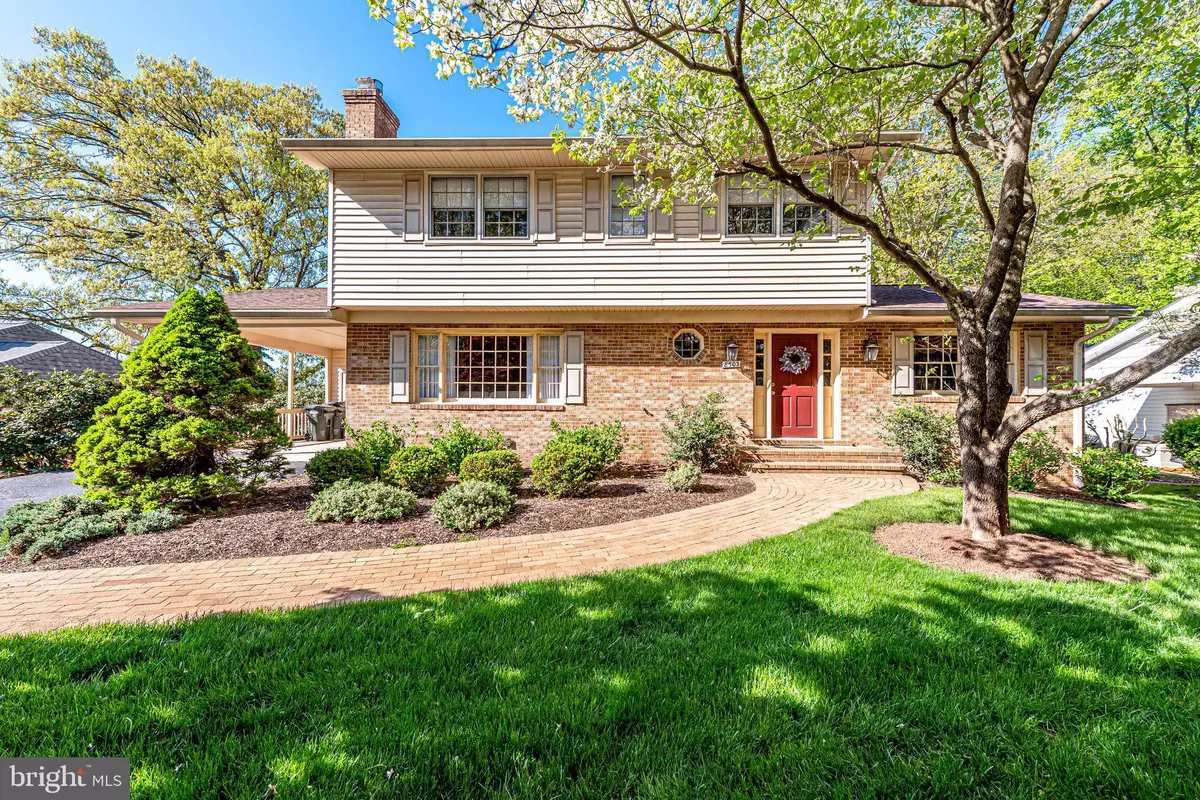$970,000
$899,000
7.9%For more information regarding the value of a property, please contact us for a free consultation.
5 Beds
4 Baths
3,295 SqFt
SOLD DATE : 07/06/2021
Key Details
Sold Price $970,000
Property Type Single Family Home
Sub Type Detached
Listing Status Sold
Purchase Type For Sale
Square Footage 3,295 sqft
Price per Sqft $294
Subdivision Tysons Valley
MLS Listing ID VAFX1204054
Sold Date 07/06/21
Style Colonial
Bedrooms 5
Full Baths 3
Half Baths 1
HOA Y/N N
Abv Grd Liv Area 2,250
Originating Board BRIGHT
Year Built 1974
Annual Tax Amount $9,075
Tax Year 2020
Lot Size 0.329 Acres
Acres 0.33
Property Description
Amazing Location! Gorgeous Colonial that is move-in ready! 5 bedrooms, 3.5 baths. The property features a recently updated eat-in kitchen with stainless appliances and quartz countertops. Beautiful screened-in porch can be accessed from both kitchen and dining room. The main level also includes a formal living room, family room w/gas fireplace, and powder room. Hardwoods throughout the main level with carpet in the upper and lower levels. The lower level features a walk-out basement, large rec room, wet bar, bedroom w/walk-in closet, and full bath. Recent updates include new HVAC (May 2021), new carpet in the upper level and new paint through the interior (May 2021). All bathrooms completely updated. The backyard is stunning, beautifully landscaped, with a large flat yard perfect for kids to play and entertain guests. The community has the top public schools in Vienna, minutes from the Silverline & Dunn Loring metro station, Tyson's, downtown Vienna, Wolf Trap National Park, the W&OD trail. Easy access to 267 & 495 beltway & 66.
Location
State VA
County Fairfax
Zoning 130
Rooms
Basement Walkout Level, Windows, Daylight, Partial, Daylight, Full, Fully Finished
Interior
Interior Features Breakfast Area, Built-Ins, Dining Area, Kitchen - Eat-In, Kitchen - Gourmet, Wood Floors
Hot Water Natural Gas
Heating Forced Air
Cooling Central A/C
Flooring Hardwood, Carpet, Ceramic Tile
Fireplaces Number 1
Fireplaces Type Mantel(s), Gas/Propane
Equipment Built-In Microwave, Dishwasher, Disposal, Dryer, Exhaust Fan, Icemaker, Microwave, Refrigerator, Oven/Range - Gas, Stainless Steel Appliances, Washer
Fireplace Y
Appliance Built-In Microwave, Dishwasher, Disposal, Dryer, Exhaust Fan, Icemaker, Microwave, Refrigerator, Oven/Range - Gas, Stainless Steel Appliances, Washer
Heat Source Natural Gas
Laundry Lower Floor
Exterior
Exterior Feature Deck(s), Porch(es), Patio(s)
Garage Spaces 1.0
Fence Partially
Water Access N
Accessibility None
Porch Deck(s), Porch(es), Patio(s)
Total Parking Spaces 1
Garage N
Building
Lot Description Premium, Level
Story 3
Sewer Public Sewer
Water Public
Architectural Style Colonial
Level or Stories 3
Additional Building Above Grade, Below Grade
New Construction N
Schools
Elementary Schools Freedom Hill
Middle Schools Kilmer
High Schools Marshall
School District Fairfax County Public Schools
Others
Senior Community No
Tax ID 0391 15 0024
Ownership Fee Simple
SqFt Source Assessor
Special Listing Condition Standard
Read Less Info
Want to know what your home might be worth? Contact us for a FREE valuation!

Our team is ready to help you sell your home for the highest possible price ASAP

Bought with Kenneth J Bennett • Long & Foster Real Estate, Inc.
"My job is to find and attract mastery-based agents to the office, protect the culture, and make sure everyone is happy! "






