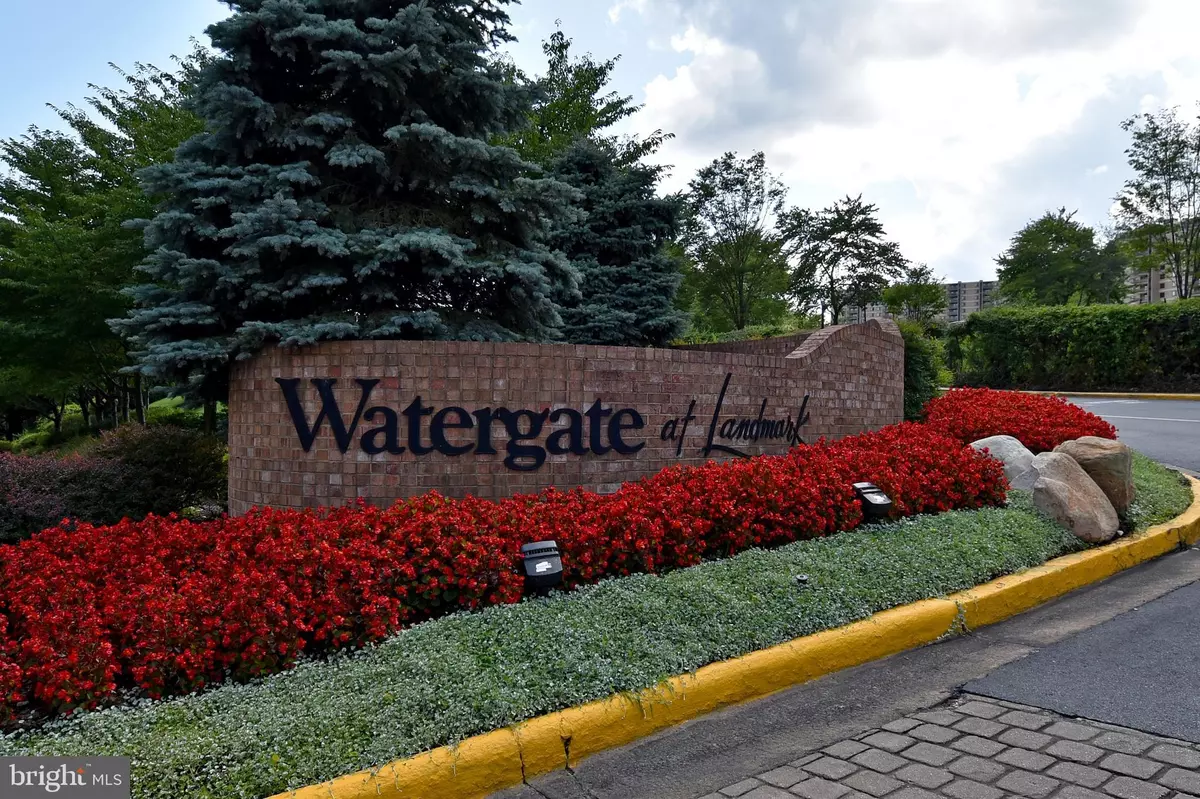$235,000
$200,000
17.5%For more information regarding the value of a property, please contact us for a free consultation.
1 Bed
2 Baths
1,065 SqFt
SOLD DATE : 08/28/2020
Key Details
Sold Price $235,000
Property Type Condo
Sub Type Condo/Co-op
Listing Status Sold
Purchase Type For Sale
Square Footage 1,065 sqft
Price per Sqft $220
Subdivision Watergate At Landmark
MLS Listing ID VAAX249448
Sold Date 08/28/20
Style Contemporary
Bedrooms 1
Full Baths 1
Half Baths 1
Condo Fees $793/mo
HOA Y/N N
Abv Grd Liv Area 1,065
Originating Board BRIGHT
Year Built 1975
Annual Tax Amount $2,528
Tax Year 2020
Property Description
Condo: #1120 building-2, Model D, 1,064 sq. ft., 1-bedroom, 1-1/2 bath w/Den or can be, 2nd bedroom. This has an open floor plan with a Living and Dining Room and a newly refinished balcony with long beautiful views of treetops. This home is ready for YOU to remodel and customized it as you like. Storage and coin-operated laundry in the basement. 1-Garage Parking Space sold separately. Parking space 313 is to be sold separately. If not sold with the unit then 3 parking passes can be issued to the unit --INVESTORS WELCOMED-- WELCOME to the Watergate At Landmark Condominium Complex to 37 wooded acres. Amenities include: Outdoor Pools, Indoor Pools, Lap Pool, Jacuzzi, Sauna, Fitness Room, Library, Beauty Salon, ATM, Convenience Store, Restaurant, Card Room, Outdoor Walking Paths, Tot Lots, 6 Tennis Courts, Indoor Racquetball Courts, 4-Carwash Stations, Basketball Court, Pet Area, Pool & Ping Pong Tables and Landscaping throughout the property maintained year-round. Front and Back Gate Entry. All 37 acres surrounded by Security Fence and all with a dedicated 24-hour fully staffed and very visible security division. Shuttles to Metro: King Street Station. Shuttle Bus Shopping Schedules: Super Giant, Walmart, Wegmans, Harris Teeter, Landmark Plaza Giant, Hobby Lobby, West End Village Home Depot, L.A. Mart International Food, Edsall Road, Van Dorn Plaza Safeway, USPS. There is friendly staff in the Community Center available to assist you will all your questions.
Location
State VA
County Alexandria City
Zoning RC
Rooms
Other Rooms Living Room, Dining Room, Primary Bedroom, Kitchen, Den
Main Level Bedrooms 1
Interior
Interior Features Combination Dining/Living, Floor Plan - Open, Kitchen - Eat-In, Pantry
Hot Water Other
Heating Central, Forced Air, Hot Water, Programmable Thermostat
Cooling Central A/C
Flooring Concrete
Equipment Cooktop, Oven - Double, Oven - Wall, Disposal, Dishwasher, Washer/Dryer Stacked, Range Hood, Refrigerator
Furnishings No
Fireplace N
Appliance Cooktop, Oven - Double, Oven - Wall, Disposal, Dishwasher, Washer/Dryer Stacked, Range Hood, Refrigerator
Heat Source Electric
Laundry Has Laundry
Exterior
Exterior Feature Balcony
Parking Features Basement Garage
Garage Spaces 3.0
Parking On Site 1
Utilities Available Cable TV Available, Electric Available, Water Available, Sewer Available
Amenities Available Gated Community, Security, Reserved/Assigned Parking, Common Grounds, Community Center, Storage Bin, Laundry Facilities, Beauty Salon, Library, Shuffleboard, Volleyball Courts, Putting Green, Jog/Walk Path, Pool - Outdoor, Pool - Indoor, Hot tub, Sauna, Fitness Center, Game Room, Meeting Room, Picnic Area, Tennis Courts, Basketball Courts, Billiard Room, Convenience Store, Exercise Room, Tot Lots/Playground
Water Access N
Roof Type Unknown
Accessibility 36\"+ wide Halls
Porch Balcony
Total Parking Spaces 3
Garage N
Building
Story 1
Unit Features Hi-Rise 9+ Floors
Sewer Public Sewer
Water Public
Architectural Style Contemporary
Level or Stories 1
Additional Building Above Grade, Below Grade
Structure Type Dry Wall
New Construction N
Schools
Elementary Schools Samuel W. Tucker
Middle Schools Francis C. Hammond
High Schools Alexandria City
School District Alexandria City Public Schools
Others
Pets Allowed Y
HOA Fee Include Air Conditioning,Electricity,Gas,Heat,Water,Trash,Taxes,Sewer,Snow Removal,Reserve Funds,All Ground Fee,Common Area Maintenance,Custodial Services Maintenance,Lawn Maintenance,Management,Pool(s),Recreation Facility,Sauna,Security Gate
Senior Community No
Tax ID 056.04-0B-2.1120
Ownership Condominium
Security Features 24 hour security,Main Entrance Lock,Security Gate
Acceptable Financing Cash
Horse Property N
Listing Terms Cash
Financing Cash
Special Listing Condition Standard
Pets Allowed Cats OK, Dogs OK
Read Less Info
Want to know what your home might be worth? Contact us for a FREE valuation!

Our team is ready to help you sell your home for the highest possible price ASAP

Bought with Joseph Woldesemait • Samson Properties
"My job is to find and attract mastery-based agents to the office, protect the culture, and make sure everyone is happy! "






