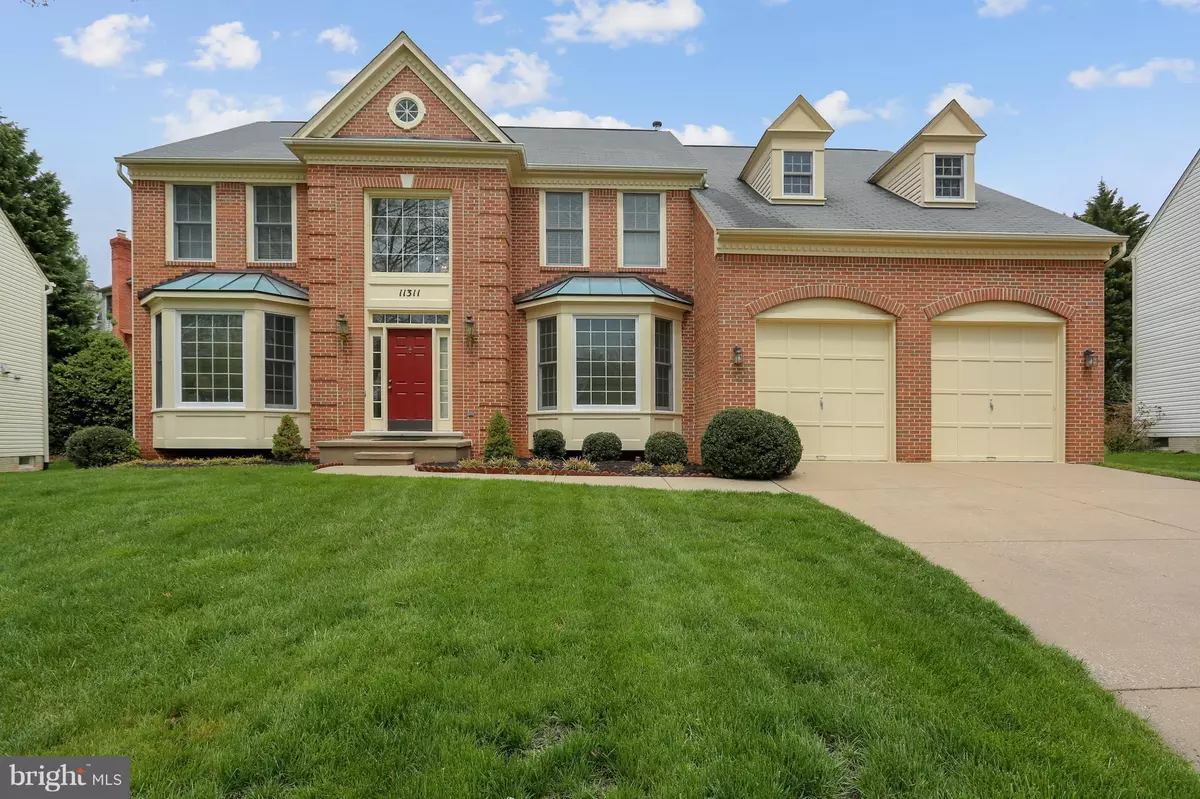$1,035,100
$1,035,100
For more information regarding the value of a property, please contact us for a free consultation.
4 Beds
5 Baths
4,642 SqFt
SOLD DATE : 04/30/2021
Key Details
Sold Price $1,035,100
Property Type Single Family Home
Sub Type Detached
Listing Status Sold
Purchase Type For Sale
Square Footage 4,642 sqft
Price per Sqft $222
Subdivision Dufief Mill
MLS Listing ID MDMC748796
Sold Date 04/30/21
Style Colonial
Bedrooms 4
Full Baths 4
Half Baths 1
HOA Fees $70/mo
HOA Y/N Y
Abv Grd Liv Area 3,581
Originating Board BRIGHT
Year Built 1991
Annual Tax Amount $9,725
Tax Year 2020
Lot Size 8,008 Sqft
Acres 0.18
Property Description
OFFERS DUE DUE 4 PM MONDAY, 3/29. This lovely Pulte built home is one of the largest models in the Potomac Hunt Run community, a quiet neighborhood of three cul-de-sac streets, sidewalks and walking path around a community pond, great for walking, running and biking. This spacious home with over 4600 finished square feet on 3 levels offers plenty of room to grow, live, work, relax and entertain. This is a beautiful brick front home with large bay windows and other architectural features. Enter into a 2-story Foyer which opens to Living room and curved staircase to the open upstairs hallway. Hardwood floors on main level, front & back stairs to upper level, and lots of windows on all 4 sides of the home for plenty of natural light. Living room, Dining room and private home Office all have bay windows. The large gourmet Kitchen with granite counters, big center island and a casual dining area is likely to be the center of activity and opens to a huge Family room with gas fireplace, built-ins and back stairs to bedroom level. The home has a wonderful flowing floorplan . On the upper level, the Owners Bedroom suite is incredibly spacious, with a separate sitting room, luxury bathroom with soaking tub, separate shower, water closet, double sink vanities, double walk-in closet and two linen closets. Also there are three other good size Bedrooms, lots of closet space and 2 additional Bathrooms one a buddy bathroom between two bedrooms and the other a hall bath which adjoins another bedroom. On the lower level is a huge entertainment room with a wet bar, exercise room, full bathroom and additional room for possible guest bedroom or office, with a walk-in closet. Also, large storage room + 2 other smaller storage areas. Recent updates include, new Roof (2019), new HVAC A/C Compressor (2019), new Washer and Dryer (2018), new Refrigerator (2019). Home and property very well maintained. Nice front and back yards offer opportunity for games and play. Wootton School District. See INTERACTIVE FLOORPLAN TOUR IN VIRTUAL TOURS.
Location
State MD
County Montgomery
Zoning R200
Rooms
Basement Connecting Stairway, Sump Pump, Full, Fully Finished, Heated, Improved
Interior
Interior Features Dining Area, Kitchen - Gourmet, Kitchen - Island, Kitchen - Eat-In, Family Room Off Kitchen, Primary Bath(s), Built-Ins, Upgraded Countertops, Crown Moldings, Window Treatments, Wet/Dry Bar, Wood Floors, Double/Dual Staircase
Hot Water Natural Gas
Heating Forced Air, Heat Pump(s)
Cooling Central A/C
Flooring Hardwood, Ceramic Tile, Carpet
Fireplaces Number 1
Fireplaces Type Equipment, Mantel(s), Fireplace - Glass Doors
Equipment Cooktop, Dishwasher, Disposal, Dryer, Exhaust Fan, Extra Refrigerator/Freezer, Icemaker, Oven - Double, Refrigerator, Washer, Water Heater
Fireplace Y
Appliance Cooktop, Dishwasher, Disposal, Dryer, Exhaust Fan, Extra Refrigerator/Freezer, Icemaker, Oven - Double, Refrigerator, Washer, Water Heater
Heat Source Natural Gas
Laundry Main Floor
Exterior
Parking Features Garage Door Opener
Garage Spaces 2.0
Amenities Available Common Grounds, Jog/Walk Path
Water Access N
Roof Type Asphalt
Accessibility None
Attached Garage 2
Total Parking Spaces 2
Garage Y
Building
Lot Description Landscaping, Front Yard, Rear Yard
Story 3
Sewer Public Sewer
Water Public
Architectural Style Colonial
Level or Stories 3
Additional Building Above Grade, Below Grade
New Construction N
Schools
Elementary Schools Dufief
Middle Schools Robert Frost
High Schools Thomas S. Wootton
School District Montgomery County Public Schools
Others
HOA Fee Include Common Area Maintenance,Management,Snow Removal,Trash
Senior Community No
Tax ID 160602835514
Ownership Fee Simple
SqFt Source Assessor
Acceptable Financing Cash, Conventional, FHA, VA
Listing Terms Cash, Conventional, FHA, VA
Financing Cash,Conventional,FHA,VA
Special Listing Condition Standard
Read Less Info
Want to know what your home might be worth? Contact us for a FREE valuation!

Our team is ready to help you sell your home for the highest possible price ASAP

Bought with Weiming Qi • Weichert, REALTORS
"My job is to find and attract mastery-based agents to the office, protect the culture, and make sure everyone is happy! "






