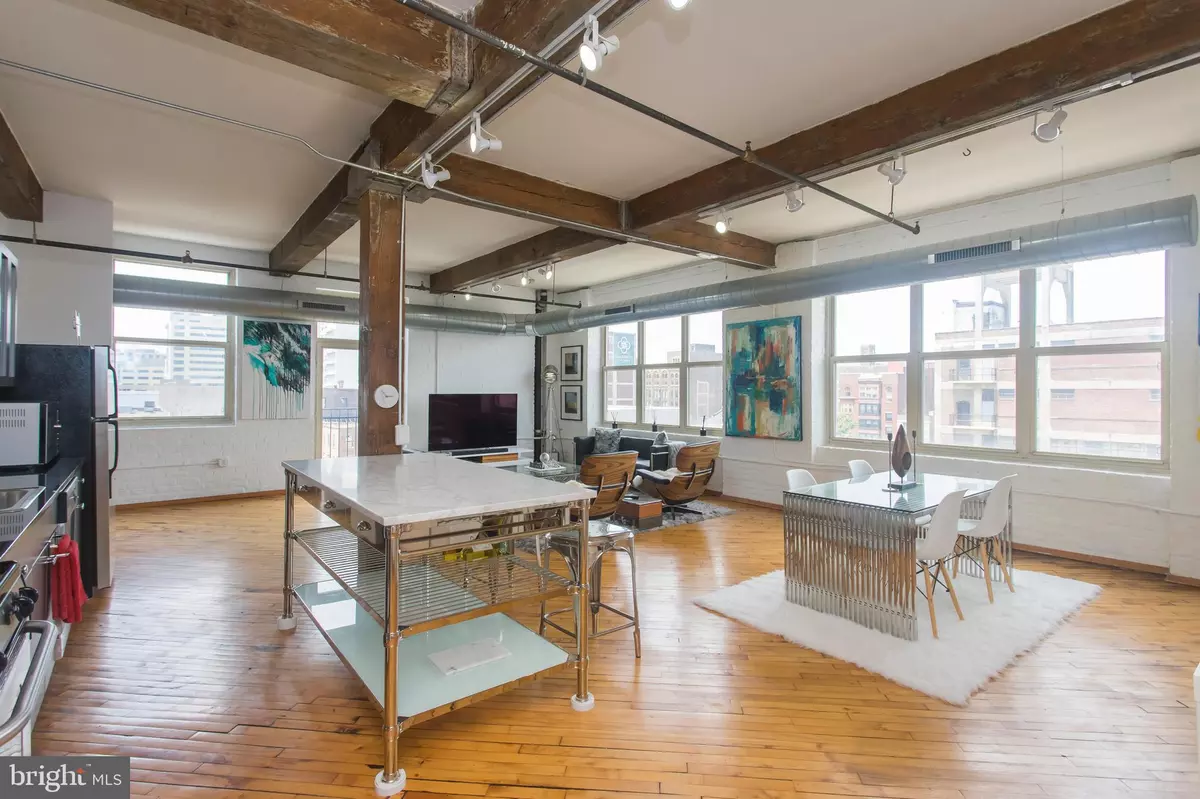$375,000
$375,000
For more information regarding the value of a property, please contact us for a free consultation.
1 Bed
1 Bath
1,144 SqFt
SOLD DATE : 10/02/2020
Key Details
Sold Price $375,000
Property Type Condo
Sub Type Condo/Co-op
Listing Status Sold
Purchase Type For Sale
Square Footage 1,144 sqft
Price per Sqft $327
Subdivision Loft District
MLS Listing ID PAPH914250
Sold Date 10/02/20
Style Loft with Bedrooms
Bedrooms 1
Full Baths 1
Condo Fees $348/mo
HOA Y/N N
Abv Grd Liv Area 1,144
Originating Board BRIGHT
Year Built 1900
Annual Tax Amount $3,557
Tax Year 2020
Lot Dimensions 0.00 x 0.00
Property Description
Beautifully converted artist s materials warehouse condo in the Loft District including a DEEDED, GATED PARKING space! This amazing loft is on the top-floor in the north western corner of the building that invites tons of natural sunlight. This 1 Bedroom, 1 Full Bathroom unit also includes a BONUS ROOM that is perfect for an office, guest room, workspace, etc! Enjoy the original hardwood floors, exposed brick and wood beams with large windows and high 14 ft ceilings. This open concept floor plan includes a straight run kitchen with an island perfect for cooking and entertainment. A full bath with a linen closet, in-unit washer and dryer, and Juliet balcony with city views. This building includes elevator access. Close to local breweries, popular restaurants, the rail park and major retail stores like Target. This 1 bed, 1 bath unit with a bonus room and deeded parking space with a tasteful mix of the historical building makes this a can't miss opportunity!
Location
State PA
County Philadelphia
Area 19123 (19123)
Zoning RMX3
Rooms
Other Rooms Bonus Room
Main Level Bedrooms 1
Interior
Hot Water Natural Gas
Heating Central
Cooling Central A/C
Heat Source Natural Gas
Laundry Washer In Unit, Dryer In Unit
Exterior
Garage Spaces 1.0
Amenities Available Other
Water Access N
Accessibility Elevator
Total Parking Spaces 1
Garage N
Building
Story 1
Unit Features Mid-Rise 5 - 8 Floors
Sewer Public Sewer
Water Public
Architectural Style Loft with Bedrooms
Level or Stories 1
Additional Building Above Grade, Below Grade
New Construction N
Schools
School District The School District Of Philadelphia
Others
HOA Fee Include Other
Senior Community No
Tax ID 888035416
Ownership Condominium
Special Listing Condition Standard
Read Less Info
Want to know what your home might be worth? Contact us for a FREE valuation!

Our team is ready to help you sell your home for the highest possible price ASAP

Bought with Loretta Leibert • BHHS Homesale Realty- Reading Berks
"My job is to find and attract mastery-based agents to the office, protect the culture, and make sure everyone is happy! "






