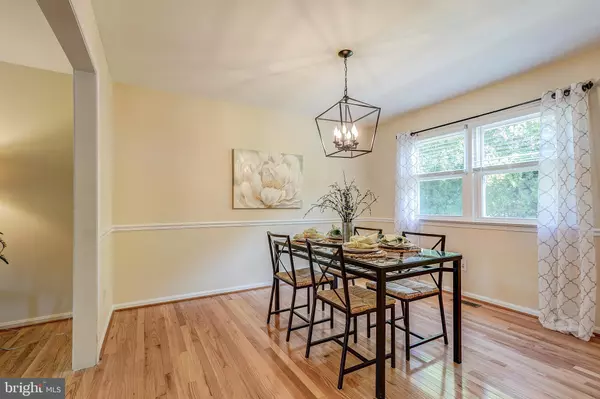$550,000
$550,000
For more information regarding the value of a property, please contact us for a free consultation.
5 Beds
3 Baths
2,308 SqFt
SOLD DATE : 11/11/2022
Key Details
Sold Price $550,000
Property Type Single Family Home
Sub Type Detached
Listing Status Sold
Purchase Type For Sale
Square Footage 2,308 sqft
Price per Sqft $238
Subdivision Cavalry Run
MLS Listing ID VAMN2003408
Sold Date 11/11/22
Style Colonial
Bedrooms 5
Full Baths 2
Half Baths 1
HOA Y/N N
Abv Grd Liv Area 2,308
Originating Board BRIGHT
Year Built 1985
Annual Tax Amount $6,505
Tax Year 2022
Lot Size 10,000 Sqft
Acres 0.23
Property Description
Minutes to VRE and Old Town, NO HOA and totally updated for new Owners! Brick Front Colonial with 5 Bedrooms and 2.5 Baths. New Natural Wood Floors on Main Level. Main Level Bedroom can be used as an Office if preferred. Remodeled Kitchen with New Cabinets, Granite Counters and All New Appliances. Family Room with Wood Burning Fireplace and Door to Back Patio. Dining Room with New Chandelier is open to Large Living Room which is great for entertaining. Remodeled Main Level Guest Half Bath 8/22.
On Upper Level, Spacious Master Bedroom and Stunning Master Bath with New Tile Shower, 2 Separate Vanities, New Toilet and New Life Proof Laminate Flooring, 3 Large Closets in Master Dressing Area. Three Additional Guest Bedrooms, All with New Carpet and Professionally Painted Throughout. Two Hall Linen, Storage Closets along with Hall Bath with Bathtub. Windows have been replaced with Vinyl Double Hung, Fold in for Easy Cleaning. The Basement is unfinished but is Ready for your Design with Walk Up Stair Access. The Fully Fenced, Level, Backyard has a Back Gate to Cul-de-Sac behind the house for additional parking. You can also walk right up to All Saints Church and Elementary School on Brinkley Lane. Close to Shopping and Restaurants. Walk to VRE or Old Town!
Location
State VA
County Manassas City
Zoning R2S
Rooms
Basement Unfinished, Walkout Stairs, Space For Rooms, Poured Concrete
Main Level Bedrooms 1
Interior
Interior Features Attic, Ceiling Fan(s), Entry Level Bedroom, Family Room Off Kitchen, Formal/Separate Dining Room, Kitchen - Eat-In, Upgraded Countertops, Window Treatments, Wood Floors
Hot Water Electric
Heating Forced Air, Heat Pump(s)
Cooling Ceiling Fan(s), Heat Pump(s)
Flooring Hardwood, Partially Carpeted
Fireplaces Number 1
Fireplaces Type Wood
Equipment Built-In Microwave, Dishwasher, Disposal, Dryer, Oven/Range - Electric, Refrigerator, Stainless Steel Appliances, Washer, Water Heater
Fireplace Y
Window Features Double Pane,Screens,Vinyl Clad
Appliance Built-In Microwave, Dishwasher, Disposal, Dryer, Oven/Range - Electric, Refrigerator, Stainless Steel Appliances, Washer, Water Heater
Heat Source Electric
Laundry Main Floor
Exterior
Parking Features Garage Door Opener
Garage Spaces 6.0
Fence Fully
Utilities Available Electric Available, Sewer Available, Water Available, Natural Gas Available
Water Access N
Accessibility None
Attached Garage 2
Total Parking Spaces 6
Garage Y
Building
Lot Description Backs to Trees
Story 3
Foundation Concrete Perimeter
Sewer Public Sewer
Water Public
Architectural Style Colonial
Level or Stories 3
Additional Building Above Grade, Below Grade
New Construction N
Schools
Elementary Schools Haydon
Middle Schools Mayfield
High Schools Osbourn
School District Manassas City Public Schools
Others
Senior Community No
Tax ID 10138037
Ownership Fee Simple
SqFt Source Assessor
Acceptable Financing Cash, Conventional, FHA, VA
Horse Property N
Listing Terms Cash, Conventional, FHA, VA
Financing Cash,Conventional,FHA,VA
Special Listing Condition Standard
Read Less Info
Want to know what your home might be worth? Contact us for a FREE valuation!

Our team is ready to help you sell your home for the highest possible price ASAP

Bought with Mary Ann Bendinelli • Weichert, REALTORS
"My job is to find and attract mastery-based agents to the office, protect the culture, and make sure everyone is happy! "






